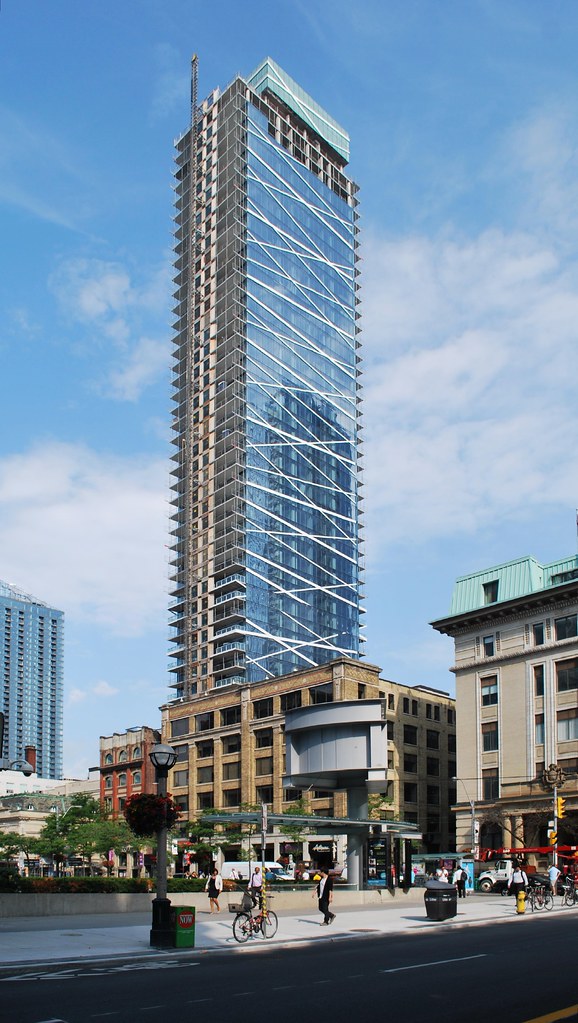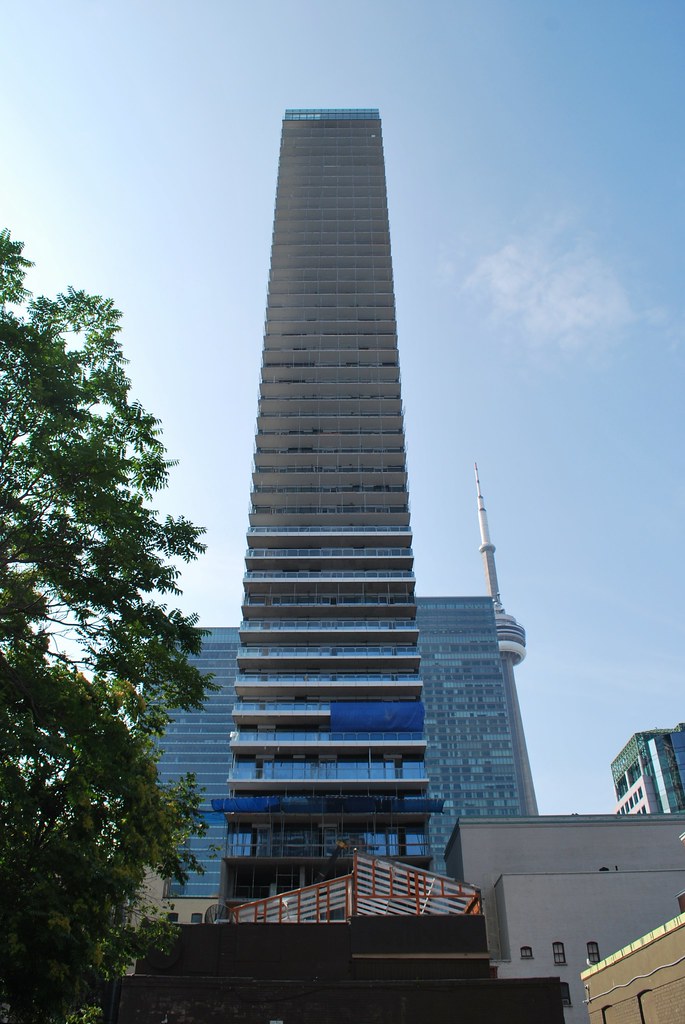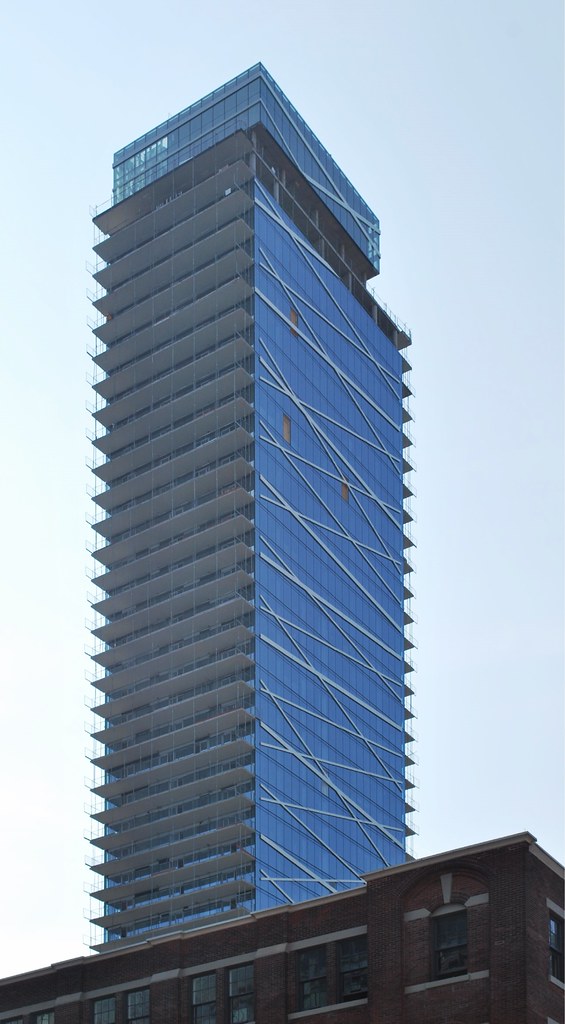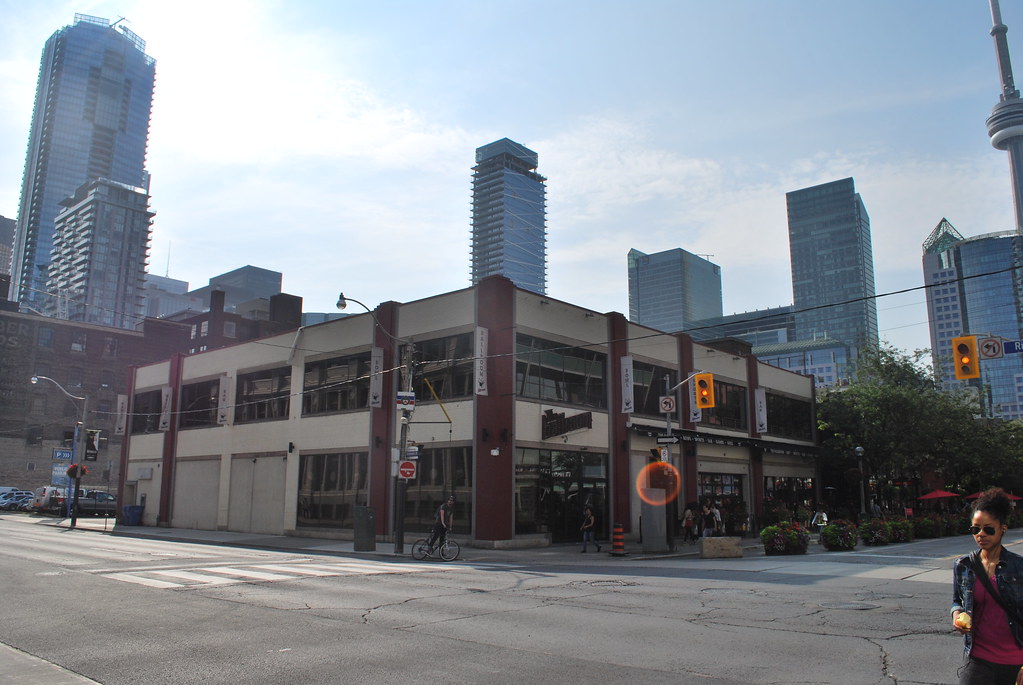It would come down to the cost of doing it too of course. When the renderings are created, nothing at that point is costed. All of that comes later in the process as units sell and the architectural drawings are created. Brad Lamb was not willing to go on record at first as to whether these bands would be frit on the glass or aluminum (as they turned out to be). So he manages to make it work where they are attached to the skin of the building, but not above that. There will be a reason, and it likely has to do with how the bands would need to be supported up around the mechanical box, what it would have looked like, and what it would have cost.
I'd rather have buildings, generally, completed as rendered too. It doesn't always happen. We throw around the term The Cheapening™ on UT when it happens occasionally, but I'm not certain that money was the only reason in this case, so I'm reticent to invoke the term here.
42





