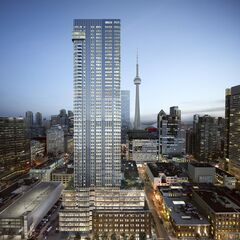stjames2queenwest
Senior Member
$50 million sounds like a lot. Even for all that. How would someone not involved in this process understand all of these things? Yes I did read I42's post and I even read almost all the links to documents that are shared here.
I don't know how many studies are done or how many are necessary. I do not know their costs.
I don't know how much these individuals make or the over head fees. I have no idea how many staff members there are.
Maybe you work in city planning, I do not. $50 million is a lot of money. I'm simply asking to better understand the break down.
I don't know how many studies are done or how many are necessary. I do not know their costs.
I don't know how much these individuals make or the over head fees. I have no idea how many staff members there are.
Maybe you work in city planning, I do not. $50 million is a lot of money. I'm simply asking to better understand the break down.








