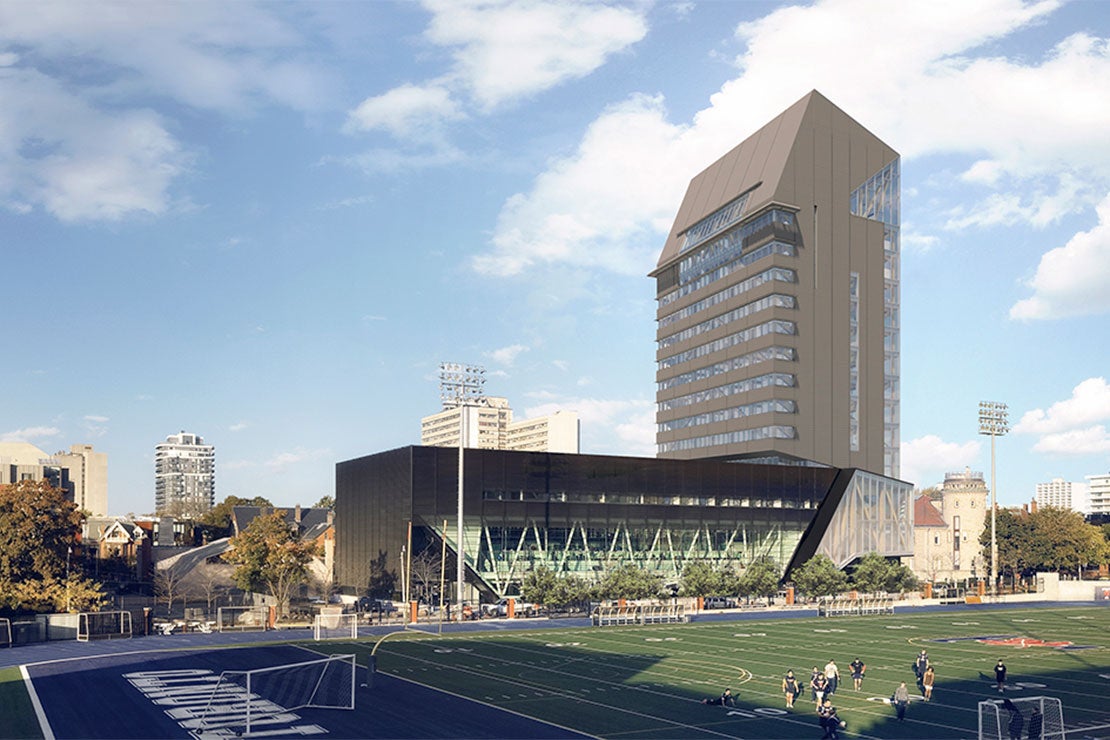Student99
Active Member
Did they remove the roof of the garage section, then put a new one on?
I think that they replaced the existing roof structure with a new floor structure.Did they remove the roof of the garage section, then put a new one on?
Interesting... I guess they already built the base with enough structural integrity to support a tower? I guess they were planning this long before they sought the approvals.I think that they replaced the existing roof structure with a new floor structure.
That was always the plan.Interesting... I guess they already built the base with enough structural integrity to support a tower? I guess they were planning this long before they sought the approvals.
One needs a big crane to erect Academic Wood!That is one Big crane
It's hard to argue with that now...One needs a big crane to erect Academic Wood!

Designed by award-winning Canadian firms Patkau Architects and MJMA Architecture & Design with consulting from Blackwell Structural Engineers and Smith+Andersen, the Academic Wood Tower’s unique and sustainable structure has already won a Canadian Architect Award of Excellence.
The same team worked on U of T’s Goldring Centre for High Performance Sport, which included the tower’s foundation and basement as part of its construction. Now, with the first deliveries of mass-timber components to the site, construction of the Academic Wood Tower is proceeding under the management of industry leader Pomerleau. The university anticipates completing the building in 2026.
Thanks for posting. Very interesting to read that the foundation for this was incorporated into the first building and that this should rise soon.