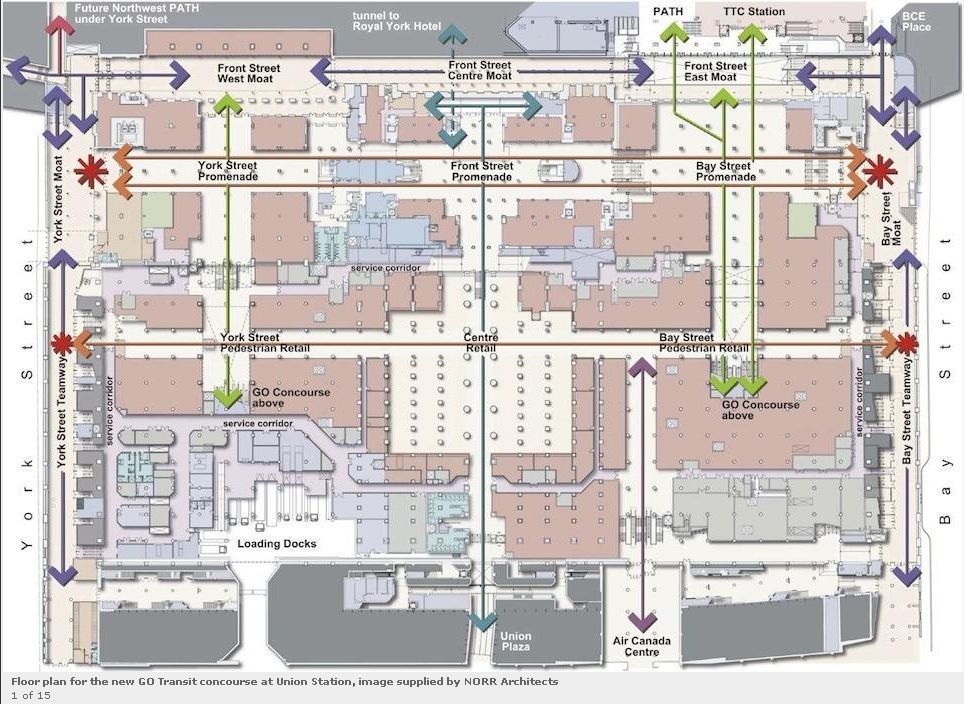Toronto’s $665-million Union Station renovation behind schedule
http://www.thestar.com/news/gta/cit...lion-union-station-renovation-behind-schedule
Paul Moloney
Urban Affairs Reporter
City council should be getting better information on the progress of renovating Union Station, a $665-million job that has been running behind schedule, the city’s auditor general says.
An audit of the multi-year project shows it was six months behind schedule as of March 31.
In an interview, Auditor General Jeff Griffiths said he’s confident the contractor can make up the lost time between now and the 2016 completion date. His overriding concern is that council should be getting better updates on the work, which began in December 2009.
Union Station is by far the region’s busiest transportation hub; the project is intended to improve its capacity for increasing pedestrian flow, restore heritage elements and transform the station into a revenue-generating destination for tourism, shopping and dining.
Griffiths’ report, to be discussed Thursday in a meeting of the audit committee, recommends that specific reports be issued as to whether the job is on time and on budget.
“The current reporting standards do not provide detail on progress in meeting planned timelines and costs,†the 31-page report says.
http://www.toronto.ca/legdocs/mmis/2012/au/bgrd/backgroundfile-50914.pdf
“On a project this size, council should be kept up to date on its status in sufficient detail to allow for direction for remedial action if and when required.â€
Councillors should be given explanations for significant delays, plans to make up the time and any additional costs to speed up progress.
The audit said managers’ efforts to reduce or defer some of the work should also be reported to council.
The audit also noted that in June 2011, staff approved a $671,400 expenditure to change the method of replacing supporting columns, to increase the number of columns being worked on simultaneously.
And a shoring contract was increased by $570,000 to pay for work that wasn’t in the original tender because the work hadn’t been designed at that point.
“This change order represents a 26 per cent increase to the original tendered contract value.â€
The auditors were told that some early tenders “did not always include the full scope of work required because there was a rush to begin some preparatory work such as demolition and abatement.â€
A significant part of the project involves excavating a new underground level that will include 125,000 square feet of new retail space. If completion is delayed, the city will lose rental revenue from retailers.
“I think it would be costly if they were late,†said Councillor Doug Holyday, chair of the audit committee. “Certainly, that’s lost revenue. We don’t want that to happen.â€
Councillor Denzil Minnan-Wong, chair of the public works committee, said he wants to ensure Union Station delays don’t hold up separate work to redo Front St. between York and Bay Sts.
“If they can catch up, that’s great, and they should be encouraged to do so,†Minnan-Wong said, adding it wasn’t surprising to hear of problems adhering to the schedule.
“This has been a difficult project. It took years to come to a decision to move forward with this and then to get the money. It’s just been difficult all around.
“I think most people would just be happy to see the project completed.â€
The City of Toronto is contributing $304 million to the project, with $197 million from the provincial government and $164 million from the federal government.






