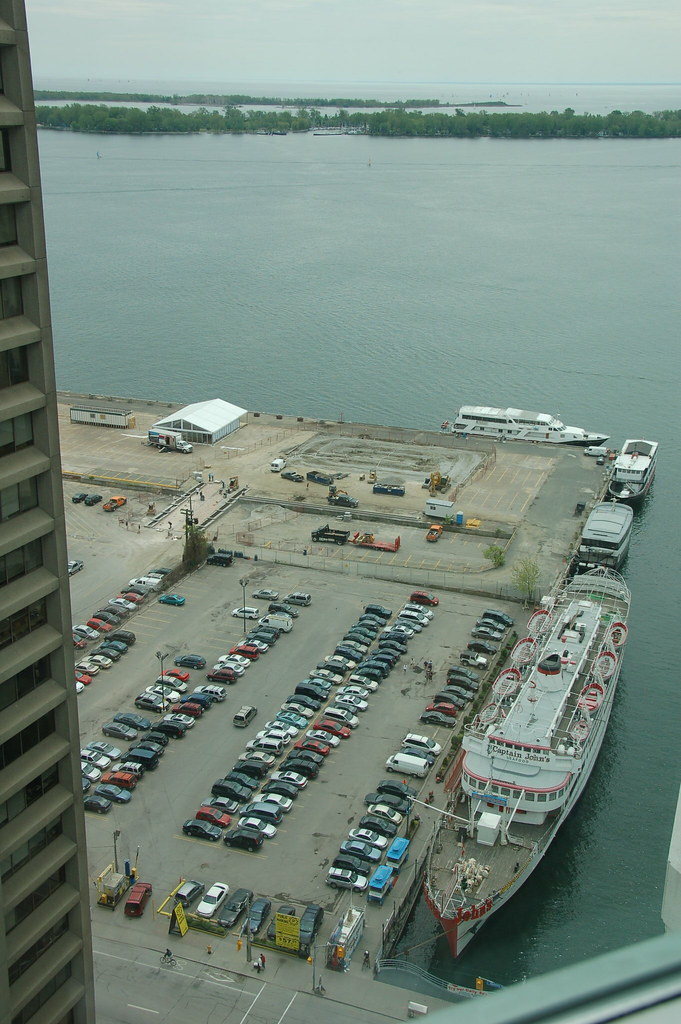MAY 29, 2007 - 15:22 ET
Fernbrook and Cityzen Launch Pier 27 City's Most Exclusive Waterfront Community
TORONTO, ONTARIO--(CCNMatthews - May 29, 2007) - Fernbrook Homes and The Cityzen Development Group today unveiled plans for its Pier 27 residential community at the foot of Yonge Street, the last - and arguably the best - waterfront address in Toronto.
"We have had the advantage of learning from what others have done before," says Danny Salvatore, president of Fernbrook. "The result is a spectacular new community which seamlessly links the city's lakefront with its residents."
Pier 27 is a 9-acre site south of Queen's Quay, located at the foot of Yonge Street. Bounded on the west and east by water, the property is zoned for up to 1.5 million square feet of residential space plus ground level commercial suitable for shops and service outlets.
While the details of the entire development are still in the working stage, the partners announced today that Phase One will be a spectacularly innovative pair of twin, 12-storey towers, capped by a three-level bridge, which will offer dramatically different penthouse suites.
Designed by celebrated architect Peter Clewes of architectsAlliance, the steel and glass towers will be set amidst lavishly landscaped grounds reminiscent of southern resort properties. Their design and the use of steel and glass intentionally create a visual link between the city's magnificent harbourscape and islands and pedestrian traffic along Queen's Quay.
"In the past too many projects have acted as a barrier to the enjoyment of the waterfront," says Mr. Salvatore. "When we began designing this new community one of our top priorities was to design and site all buildings in such a way as to preserve sight lines and to have them act as a link not a barrier to the lake."
The partners also said that the community will be targeted to an upscale market and, in the first phase, will offer suites that reflect a need for space, both indoors and outdoors. Suites will be exceptionally large with one-bedroom units starting at 700 square feet, at least 50% larger than most other one-bedroom units now being marketed downtown and ranging in size right up to three-bedroom-plus den penthouses of about 4,000-square-feet.
Prices will start in the $400,000-plus range.
"Pier 27 is a celebration of life on the waterfront, not life with views of the waterfront," says Sam Crignano, principal of Cityzen Development. "This first phase sets the tone for the project and gives an indication of what Pier 27 will offer. It will anchor the southwest corner of the site and be surrounded on the south and west by water.
"Every unit will have a large balcony or terrace or both. Two-storey units will be set at the base of the buildings with doors to the quay and each with its own private elevator. Pier 27 will be a project that does indeed seamlessly link the magnificent outdoor setting with the interiors of the suites."
Pier 27 also offers the advantage of being built in the midst of a thriving waterfront community, Mr. Salvatore adds. Directly across Queen's Quay is a Loblaws, an LCBO outlet, restaurants and clubs. The site is directly connected with the Martin Goodman Trail, a popular route for joggers, cyclists and walkers.
"You have the Queen's Quay TTC line at your doorstep, which connects directly with Union Station, the hub for rail and the University and Yonge Street subway lines," Mr. Crignano says. "The Air Canada Centre, the business district and the pleasures that Harbourfront offers are minutes away by foot."
Pier 27 will also offer residents extensive indoor and outdoor recreational facilities including an outdoor pool and cabanas with views of the lake and the islands, indoor lap pool, complete spa, a round-the-clock concierge and valet parking to whisk the vehicles of residents and guests alike to the underground parking garage.
"We feel Pier 27 will very quickly become one of the most sought after addresses in the city," Mr. Salvatore says. "This is waterfront living as it should have been from the start."
http://www.ccnmatthews.com/news/rel...earchText=false&showText=all&actionFor=654678

