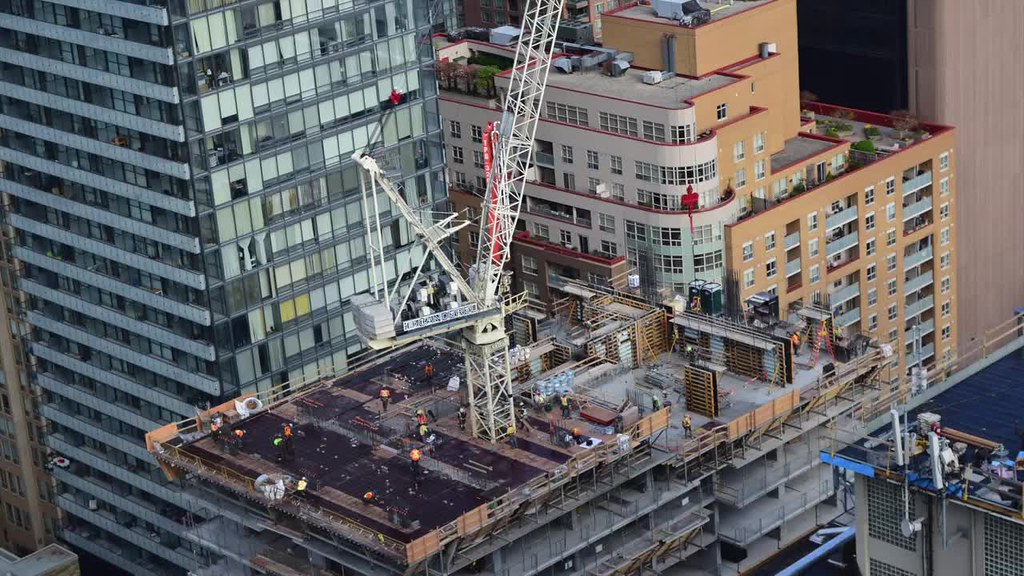condovo
Senior Member
More grey spandrel...
More grey spandrel...
No, whats one got to do with the other?Is a restoration of Oddfellows Hall part of this project. Sure hope so.
Is a restoration of Oddfellows Hall part of this project. Sure hope so.
 YC Condos - May 12, 2017 by guyswhotravel, on Flickr
YC Condos - May 12, 2017 by guyswhotravel, on Flickr