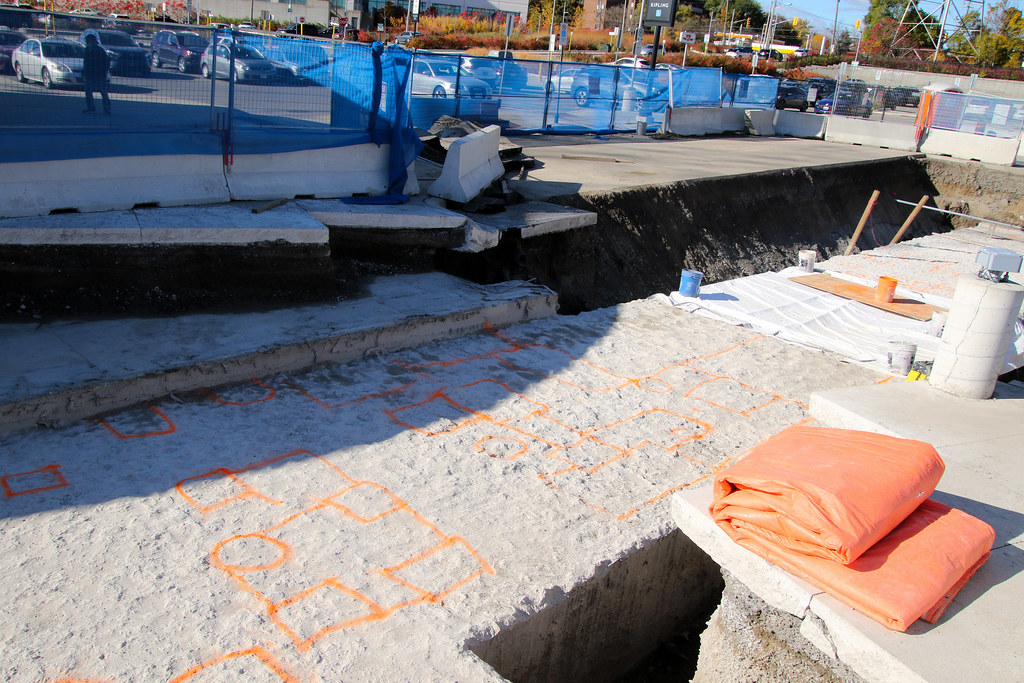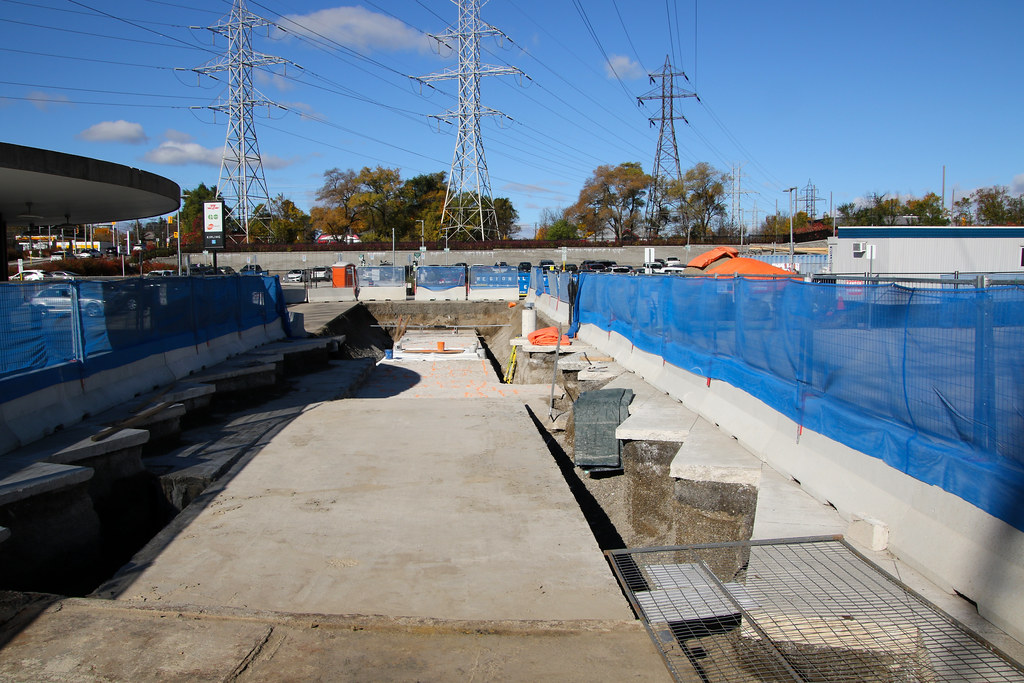drum118
Superstar
No sure if TTC has done an Whoops or someone for got to do checking of the tunnel box when it was exposed during the construction of the Kipling Hub or someone botched the work that goes to the north parking lot at Kipling.
All 3 sides of the box was exposed during the construction with some work on it before being waterproof and cover up. Close to the past 3 months or so, the top has been removed for the part of the tunnel with next to no work on it. Crews been working on it this past few weeks to the point parts have seen concrete removed to get at the rebar as well a lots of orange marking on it where work has to be done. The tunnel is now block off compared to been open.
Work was started on the driveway the same time as the tunnel before moving to the bus platform with no work until a few weeks ago. The west end platform in the process of been jackhammer to get to the rebar and then rebuilt.
No photos for the platform.
Oct 28 and have some shots from today still to be work on



All 3 sides of the box was exposed during the construction with some work on it before being waterproof and cover up. Close to the past 3 months or so, the top has been removed for the part of the tunnel with next to no work on it. Crews been working on it this past few weeks to the point parts have seen concrete removed to get at the rebar as well a lots of orange marking on it where work has to be done. The tunnel is now block off compared to been open.
Work was started on the driveway the same time as the tunnel before moving to the bus platform with no work until a few weeks ago. The west end platform in the process of been jackhammer to get to the rebar and then rebuilt.
No photos for the platform.
Oct 28 and have some shots from today still to be work on








