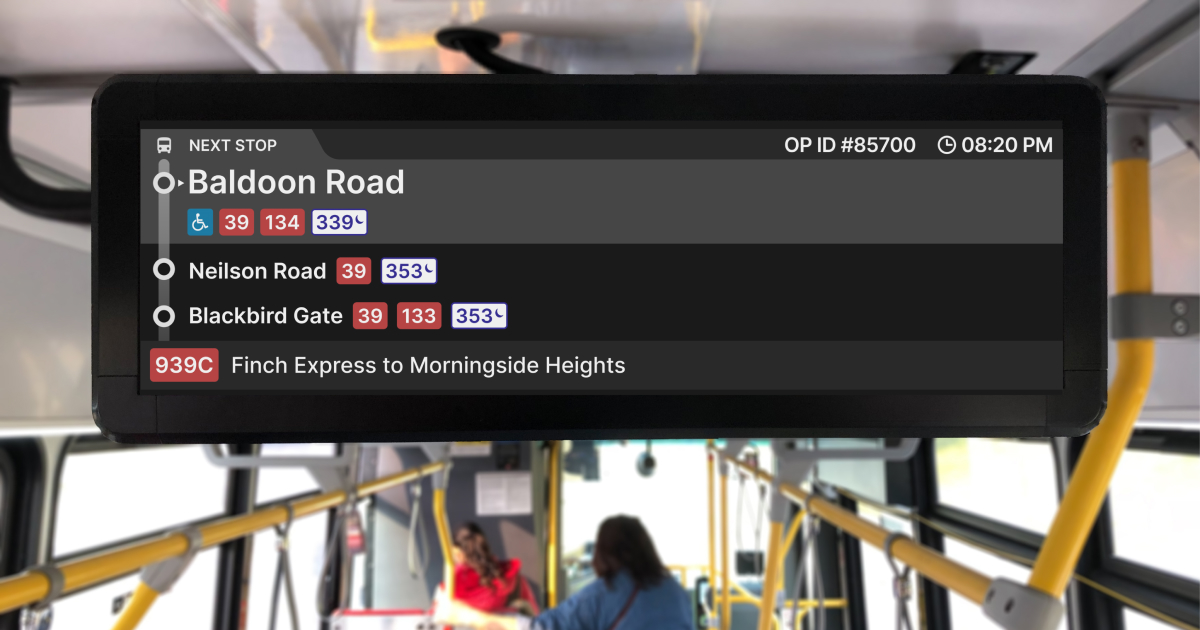Northern Light
Superstar
Plans for a Dundas Station north entrance at Gould Street fell through. It could have had crossover access to both sides.
New north platform exits from Dundas Station are currently in design.
Plans for a Dundas Station north entrance at Gould Street fell through. It could have had crossover access to both sides.

 shabanmohammed.com
shabanmohammed.com
Still, even without a second entrance at the opposite end, they could've designed the existing entrance such that the stairs to get from one platform to the other were inside the fare-paid area (or have 2 sets of stairs, one in the paid area, the other in the unpaid area, like the neighboring Queen station does; oh, and Queen has north entrances too).Plans for a Dundas Station north entrance at Gould Street fell through. It could have had crossover access to both sides.
Queen has the benefit of a much wider path beneath the station owing to the roughed in transfer they built in anticipation of an underground Queen Streetcar. To do anything like that at Dundas would likely require excavation under the subway tunnels. The existing tunnel is probably too narrow to divide in half and repurposing it for the fair paid area is likely a non-starter.Still, even without a second entrance at the opposite end, they could've designed the existing entrance such that the stairs to get from one platform to the other were inside the fare-paid area (or have 2 sets of stairs, one in the paid area, the other in the unpaid area, like the neighboring Queen station does; oh, and Queen has north entrances too).
Queen has the benefit of a much wider path beneath the station owing to the roughed in transfer they built in anticipation of an underground Queen Streetcar. To do anything like that at Dundas would likely require excavation under the subway tunnels. The existing tunnel is probably too narrow to divide in half and repurposing it for the fair paid area is likely a non-starter.
Off topic but I remain baffled by the inclusion of the driver's badge number on the signs. Have no idea what the benefit is here unless you're a pathological tattletale.It looks amazing. The case study is quite in depth and informative on UX.

Revitalizing the passenger info display (PID) on TTC buses
This study aims to tackle the usability challenges of the Toronto Transit Commission's (TTC) current buses' passenger info display (PID), with the goal of enhancing its effectiveness and exploring potential improvement opportunities.shabanmohammed.com
If this is true, "someone" at TPS needs to get their act together. See https://www.blogto.com/city/2023/11/cop-tickets-ttc-streetcar/
View attachment 518973
Nothing is impossible given enough money - clearly the decision at the time was to save the expense, build the station closer to the surface and omit the connecting passageway!When the station was being constructed the soil conditions in the area prevented the station from being built any deeper.
It would have been almost impossible to build a connecting passage above the tracks.
Nothing is impossible given enough money - clearly the decision at the time was to save the expense, build the station closer to the surface and omit the connecting passageway!
Need space for commercials on the information display screens, so it can be a revenue source for the accountants at the TTC.
It looks amazing. The case study is quite in depth and informative on UX.

Revitalizing the passenger info display (PID) on TTC buses
This study aims to tackle the usability challenges of the Toronto Transit Commission's (TTC) current buses' passenger info display (PID), with the goal of enhancing its effectiveness and exploring potential improvement opportunities.shabanmohammed.com
I think you mean "Space on the advertising signage for customer info."Need space for commercials on the information display screens, so it can be a revenue source for the accountants at the TTC.
This power-tripping asshole needs to be reprimanded immediately. Is the officer's name known?




