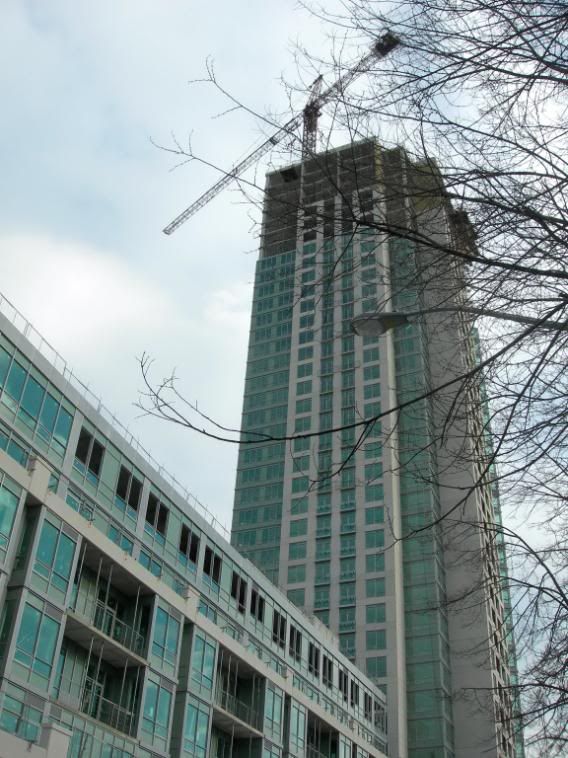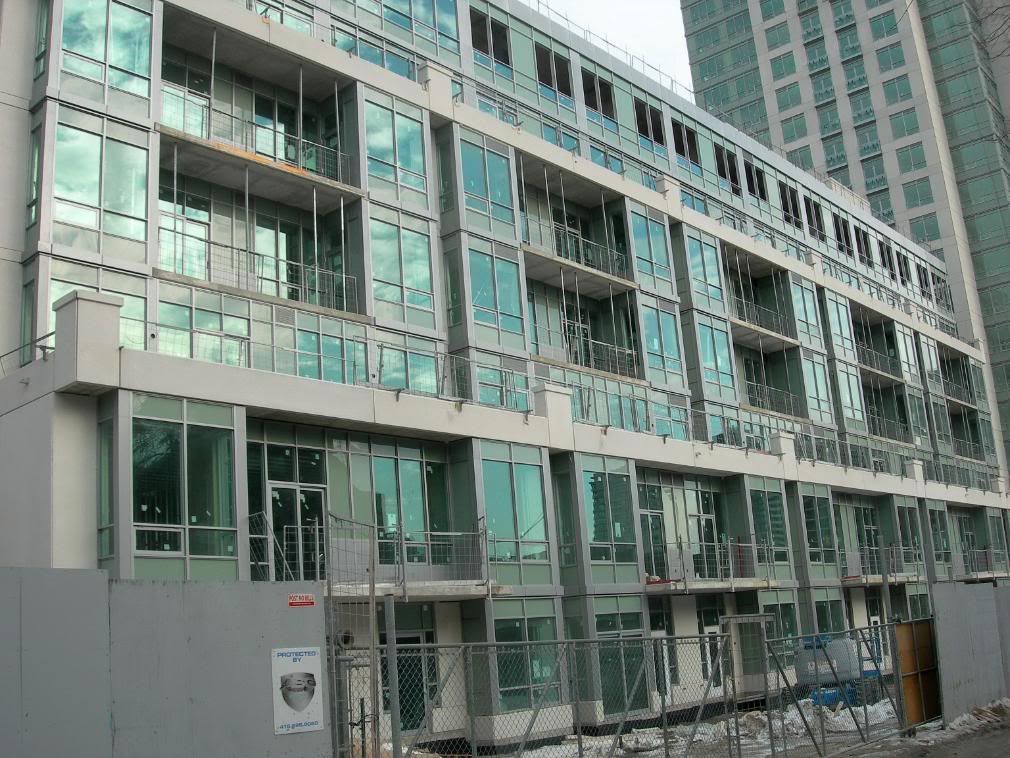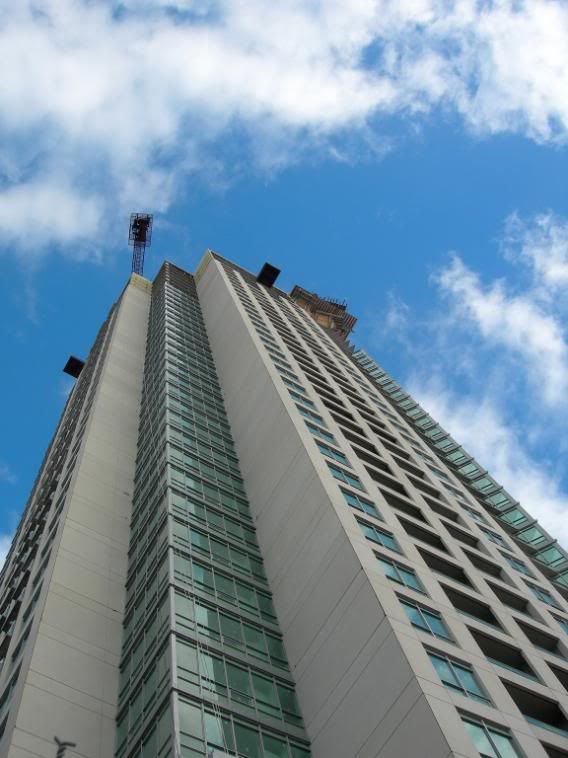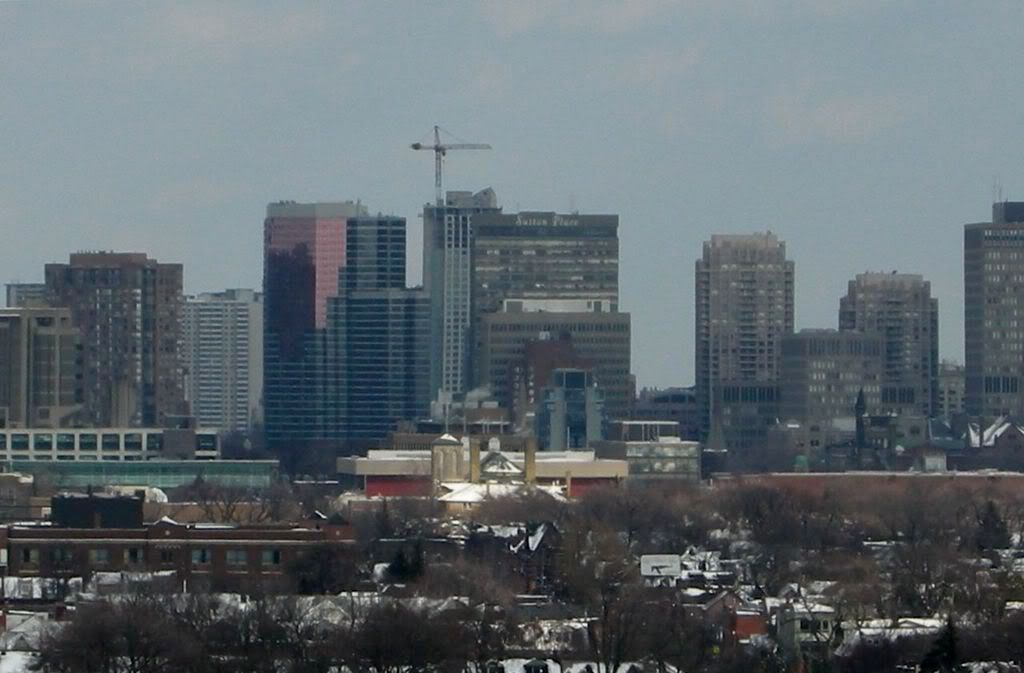|
|
|
You are using an out of date browser. It may not display this or other websites correctly.
You should upgrade or use an alternative browser.
You should upgrade or use an alternative browser.
Hypnotoad
Senior Member
The walk continues:
February 24



Lowrise Section (West side):



Lowrise section (East side):

February 24



Lowrise Section (West side):



Lowrise section (East side):

yyzer
Senior Member
great pics, I think the view of Verve from Wellesley is one of the unexpected delights this year..
JasonParis
Moderator
Some pics of Verve from sunny Saturday...






CDL.TO
Moderator
I don't mind the tower but the lowrise section looks like a jumbled mess!
casaguy
Senior Member
Verve Construction Progress March 1, 2008
Overtaking the Sutton Place... view from the west. (forgive the digital zoom quality)

Overtaking the Sutton Place... view from the west. (forgive the digital zoom quality)

urbandreamer
recession proof
Verve: it's the end of an era.... aka Tridel's last ugly condo apartment building to be built south of Eglinton Ave Toronto.
marcus_a_j
Senior Member
^ Let us hope.
condovo
Senior Member
James Cooper Mansion ain't no masterpiece.
adma
Superstar
By that, do you mean in the "it's worth sacrificing" sense?
Tridel
Active Member
Verve Prices & Availability Updated
The Verve price list was updated on the Tridel website for the Verve Collection and Signature Collection. The southeast-facing two bedroom suite design 2C is sold out.
Prices were updated for the two remaining penthouse suites, Residence 2 and Residence 4.
Call the Presentation Centre at 416-596-9888 for Loft suite floorplans and availability because one-off floorplan are not shown on the Tridel website.
The Verve price list was updated on the Tridel website for the Verve Collection and Signature Collection. The southeast-facing two bedroom suite design 2C is sold out.
Prices were updated for the two remaining penthouse suites, Residence 2 and Residence 4.
- Verve Collection floorplans PDF updated.
- Verve Signature Collection floorplans PDF updated.
Call the Presentation Centre at 416-596-9888 for Loft suite floorplans and availability because one-off floorplan are not shown on the Tridel website.
Mike in TO
Senior Member
condovo
Senior Member
I don't understand why the northwest corner of the building is recessed, giving way to two thick strips of ugly precast. Doesn't seem to serve any practical purpose. Was the architect just trying to make a jesture at variety? If so, I wish he/she would have done so on the less-prominent northeast corner, facing away from downtown, which, as executed, is clad in glass and much nicer.
Tridel
Active Member
Verve Photos March 4, 2008
Here are some of the 37 photos of Verve that I shot on March 4, 2008. Too bad it was an overcast (and cold day).

Verve Tower and Lofts taken from Sherbourne St.

Removal of the form from the 40th floor. The form would pass over Wellesley St. and be swung around to the right side of the building for disassembly. The two hoists are working continuously ferrying up kitchens, electrical wire, and paint. The tower has 358 homes to finish so practically everything that goes into them has to go up through the hoists.

This is the shot through Penthouse Residence 5 (1686 sq ft). Talk about a spectacular view of the city.

SSW view of the Toronto Downtown core from the roof. The concrete to the right is part of the "Boat". The sloping curved portion serving double time as architectural flourish and housing the buildings mechanical and servicing equipment.

View from the rooftop (north) looking down on the roof of the lofts. You can see the swimming pool and whirlpool. With all the snow and rain this year you'd expect it to be full by now. In the bottom right of the photo you can see the recently removed form from the penthouse.
I'll be back on site in a couple of weeks. Hopefully the weather will be better and I might shoot some video and maybe more views from the suites. I might post the other photos on Flickr on the weekend.
Here are some of the 37 photos of Verve that I shot on March 4, 2008. Too bad it was an overcast (and cold day).

Verve Tower and Lofts taken from Sherbourne St.

Removal of the form from the 40th floor. The form would pass over Wellesley St. and be swung around to the right side of the building for disassembly. The two hoists are working continuously ferrying up kitchens, electrical wire, and paint. The tower has 358 homes to finish so practically everything that goes into them has to go up through the hoists.

This is the shot through Penthouse Residence 5 (1686 sq ft). Talk about a spectacular view of the city.

SSW view of the Toronto Downtown core from the roof. The concrete to the right is part of the "Boat". The sloping curved portion serving double time as architectural flourish and housing the buildings mechanical and servicing equipment.

View from the rooftop (north) looking down on the roof of the lofts. You can see the swimming pool and whirlpool. With all the snow and rain this year you'd expect it to be full by now. In the bottom right of the photo you can see the recently removed form from the penthouse.
I'll be back on site in a couple of weeks. Hopefully the weather will be better and I might shoot some video and maybe more views from the suites. I might post the other photos on Flickr on the weekend.
H
Hydrogen
Guest
That's a killer view from up there.
Thanks for the pics.
Thanks for the pics.






