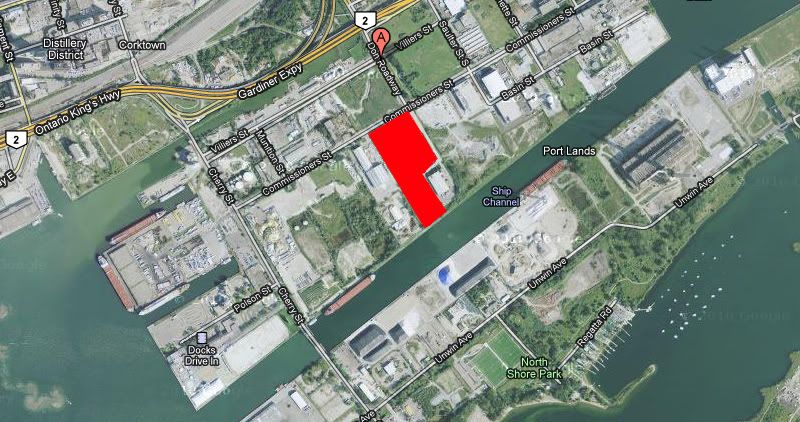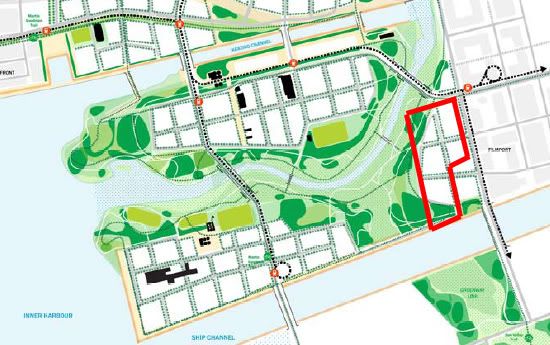From the Star, by Hume:
Hume: Design community rises up
Published On Tue May 11 2010
By Christopher Hume
Responding to a storm of criticism unleashed by a controversial scheme to build a sport facility on the waterfront, Toronto Mayor David Miller now says city staff members are prepared to “tinker†with the project.
Tinker?
Clearly, His Worship still doesn’t get it. Given that he sits on the board of Waterfront Toronto, the agency created in 2001 to oversee waterfront revitalization, that is troubling, though not surprising.
Surely Miller is aware the organization has spent 10 years and millions of dollars planning sustainable mixed-use neighbourhoods that will house 100,000 residents. Surely he realizes that simply plunking a four-rink facility and a 440-car parking lot in the middle of that future neighbourhood doesn’t make sense.
No surprise then that respected planner/architect Ken Greenberg resigned from the project. Little wonder that all 12 members of the Waterfront Design Review Panel are now threatening to resign over the issue. The blue-ribbon body, assembled with much back-patting in 2007 to advise on all matters relating to the public realm, has grown accustomed to being ignored. This is why the panel decided to draw the line with the sport complex, which flies in the face of everything it was asked to do.
“City staff have been reviewing the design for several weeks,†Miller told the Star yesterday. “The big issue from an urban design perspective is trying to make the footprint of the arena much less — more of an urban arena, less suburban. The city is reviewing the costing for that for a while. The location has been reviewed for a long time.â€
That review came about as a result of Greenberg’s resignation. Beyond that, Miller characterizes the choice as one between condos and recreation for kids. “To suggest replacing condos with recreation for children hurts the design,†Miller says. “I really don’t think that’s a tenable position.â€
The irony is, there’s room on the waterfront to accommodate a sports facility. Done properly, it could be a major civic asset and a national, even global, destination.
Hard to remember now, but there was a time when the Toronto design community was Miller’s biggest supporter. There were roundtables, discussions, conferences, reports, design review panels… . Suddenly, the public realm was a public issue and Toronto was going to transform itself.
What’s so dispiriting is that the willingness to settle for second-rate is so deeply ingrained in the culture of Toronto. City Hall has become a mediocracy, a system set up to choose the cheapest bid, the short-term answer, the easiest way out, the most expedient solution. This leaves little room for excellence.
The sports complex has emerged as a metaphor for all that’s wrong not just on the waterfront but with planning in general; the lack of vision, the fear of thinking big, of being bold and holding out for what’s best.
So the timing was right for a group of 25 prominent Torontonians in the planning, architecture and design fields to petition city council yesterday, issuing a call for “a new planning vision for Toronto.â€
According to the letter’s signatories, including Toronto’s former chief planner, Paul Bedford, “the existing planning system’s narrow focus upon transactional and utilitarian functions of land use and density zoning are no longer adequate. A new planning regime must pay attention to the daily lived experiences of Torontonians while proposing a narrative for an inclusive, creative, sustainable, beautiful and prosperous city….â€
“This is the start of a process to create a stronger planning department,†says downtown councillor Adam Vaughan, “a better planning process and a more powerful chief planner through a partnership with city hall and civil society.â€
http://www.thestar.com/news/gta/article/807991--hume-design-community-rises-up?bn=1
________________
]That review came about as a result of Greenberg’s resignation. Beyond that, Miller characterizes the choice as one between condos and recreation for kids. “To suggest replacing condos with recreation for children hurts the design,†Miller says. “I really don’t think that’s a tenable position.â€
Actually, his worship needs to remind himself why the Lower Donlands plan are the way it is - I thought stewardship of the environment for future generations has something to do with children...
AoD








