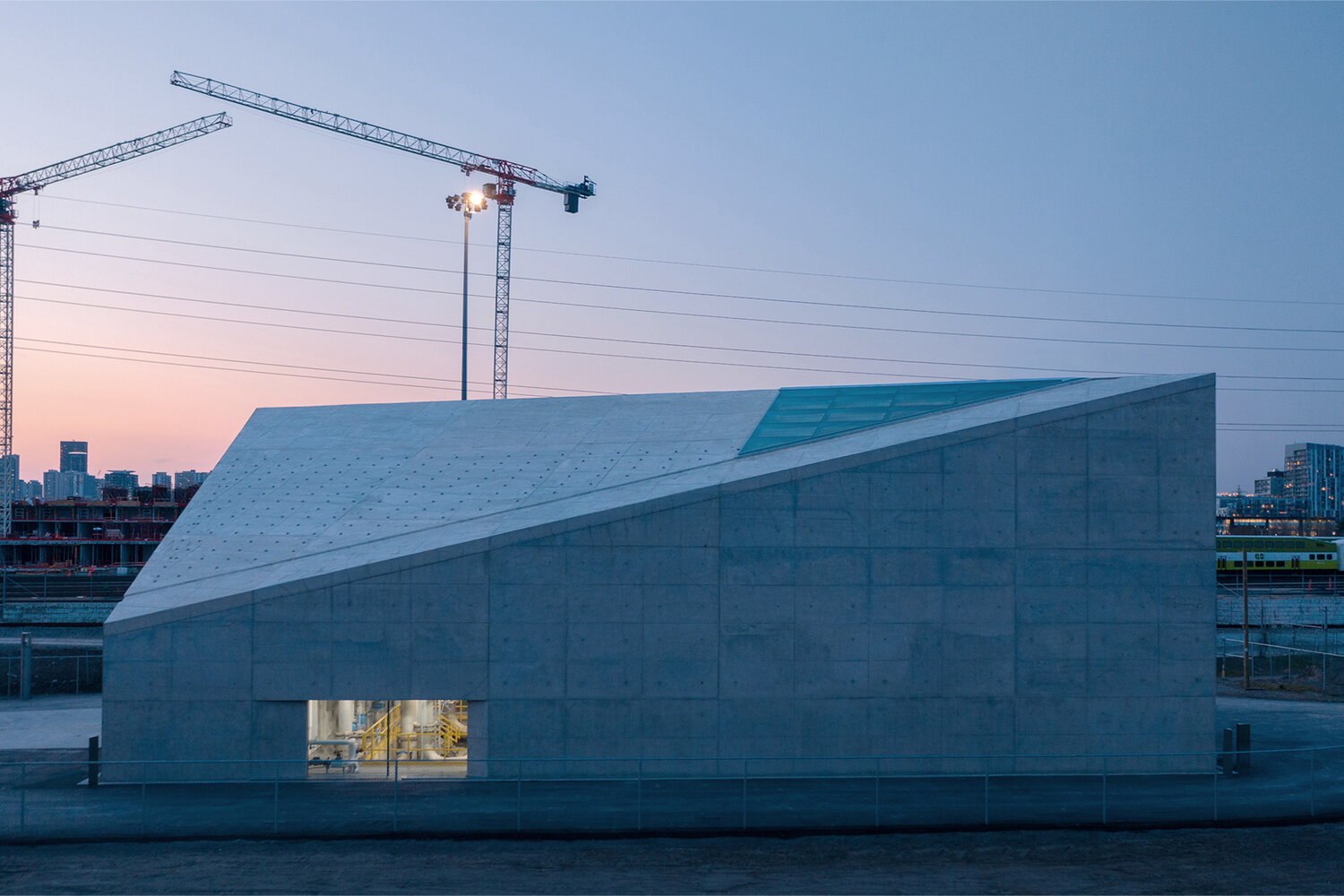reteequa
Active Member
The plans are kind of fluid given Gardiner Hybrid plans, but here is a map from the capital approval report back in 2017:
View attachment 276890
There will be buildings to the south, past the Gardiner.
AoD
Ok interesting thanks!





