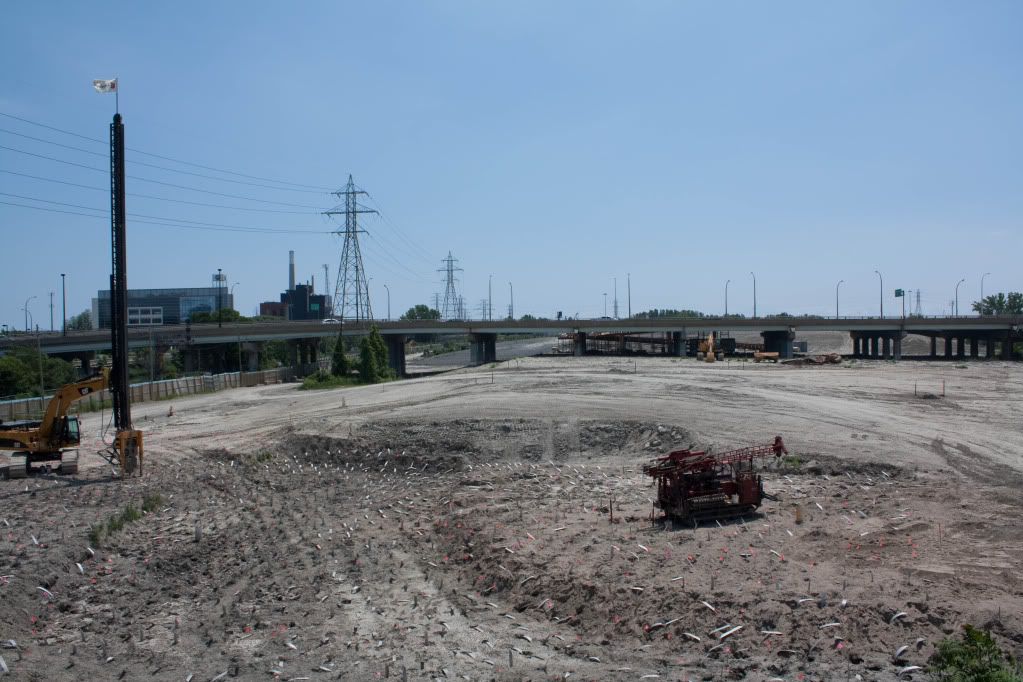Waterfront Toronto is assembling property to accomodate the new streetcar lane on Cherry Street. These two from Committee of Adjustment of May 6, 2009. SEE:
http://www.toronto.ca/planning/pdf/cofa_tey_panel_a_pm_6may09.pdf
34. 507 KING ST E
File Number: B0038/09TEY Zoning I1 D3 (Waiver)
Owner(s): SCOTT ALAN MARTIN
[ Ward: Toronto Centre-Rosedale (28)
Agent: WATERFRONT TORONTO
Property Address: 507 KING ST E
Legal Description: PL D226 LTS 3 AND 4 PT LTS 1 AND 2
THE CONSENT REQUESTED:
The subject site is located on the west side of Cherry Street between King Street East and Virgin Place Lanes .
Waterfront Toronto on behalf of the applicant has submitted the application to sever 42.33 m2 of the subject lands along Cherry Street (Part 1 shown on the draft reference plan). The severed land is to be conveyed to the City of Toronto as part of the new Cherry Street right-of-way. Part 1 is currently being used as part of the entrance driveway and landscaping. This application does not impact on the continued use of the site and no variances are required.
Conveyed - Part 1, Draft R-Plan
Part 1 is a strip of land 10.659 m along Cherry Street and an area of 42.33 m2. The strip of land is to be conveyed to the City of Toronto for widening the new Cherry Street right-of-way.
Retained - Part 2, Draft R-Plan
(507 King Street East)
Part 2 is parcel of land irregular in shape and an area of 2293.06 m2. No changes are proposed to the existing four-storey commercial building or to the site.
And this:
35. 525 KING ST E
File Number: B0039/09TEY Zoning I1 D3 (Waiver)
Owner(s): 1208930 ONTARIO INC
[ Ward: Toronto Centre-Rosedale
(28)
Agent: WATERFRONT TORONTO
Property Address: 525 KING ST E Community:
Legal Description: PL 108 PT LTS 20 & 21 RP RD161 PT 21
THE CONSENT REQUESTED:
The subject site is located on the southwest corner of Cherry/Sumach Street and King Street East. Waterfront Toronto on behalf of the applicant has submitted the application to sever 21.2 m2 of the subject lands along Cherry Sumach Street (Part 1 shown on the draft reference plan). The severed land is be conveyed to the City of
Toronto as part of the new Cherry Street right-of-way. Part 1 is currently being used as part of the entrance driveway and landscaping. This application does not impact on the continued use of the site and no variances are required.
Conveyed – Part 1, Draft R-Plan
Part 1 is a strip of land 1.1 m wide an area 21.2 m2. This strip of land is to be conveyed to the City of Toronto for widening the new Cherry Street right-of-way.
Retained – Part 2, Draft R-Plan
(525 King Street East)
Part 2 is a parcel of land at the corner of King Street East and Cherry Street. No changes are proposed to the existing veterinary Clinic or to the site.





