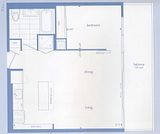Thesb
Active Member
Don't worry iSlutsky,
That guy is full of "facts" that he can't back up.. you might as well save your energy.
I second that emotion.
Don't worry iSlutsky,
That guy is full of "facts" that he can't back up.. you might as well save your energy.
Don't worry iSlutsky,

For 300K, it better be a great location. As I can see, this is a floorplan from Tridel.
Regarding the layout, don't exactly go in mind with what the furniture is shown there. It'd be very very tight placing that sectional sofa in that location, being only 10 feet wide. On top of that, apparently you can fit a small office as well behind the sofa


Can anyone comment on this 546 sqft layout? The cost is 300K.
My first condo (Bay Street, mid 1990's) was 513 square feet, standard (8 foot) ceilings, and no balcony. It sold (locker, no parking) in a week for full price when I put it on the market in 2001. My new place (565 square feet) is only approximately 50 square feet bigger but the layout, high ceilings (10 foot) and balcony make a bigger difference than I was expecting. I've attached the layout below, I know the linear kitchen and placement of the bathroom in proximity to the kitchen wouldn't suit some, but I have no issues with either and am really happy with the way the space feels. I think the market for a well-designed unit in the mid-500 square foot range is pretty good and will likely stay that way considering as someone pointed out earlier the trend does seem to be toward smaller and smaller units. I don't think too many in the building of this particular size (it's the smallest) have been listed since registration (mid-January) but I think the couple that were listed recently were snapped up pretty quickly.

Can anyone comment on this 546 sqft layout? The cost is 300K.

Don"t worry slut, woobas got your back

I'm actually in the Oscar Peterson Suite. It's 541 sq ft. Not 560 as I thought.
I'm actually in the Oscar Peterson Suite. It's 541 sq ft. Not 560 as I thought.

Can anyone comment on this 546 sqft layout? The cost is 300K.





