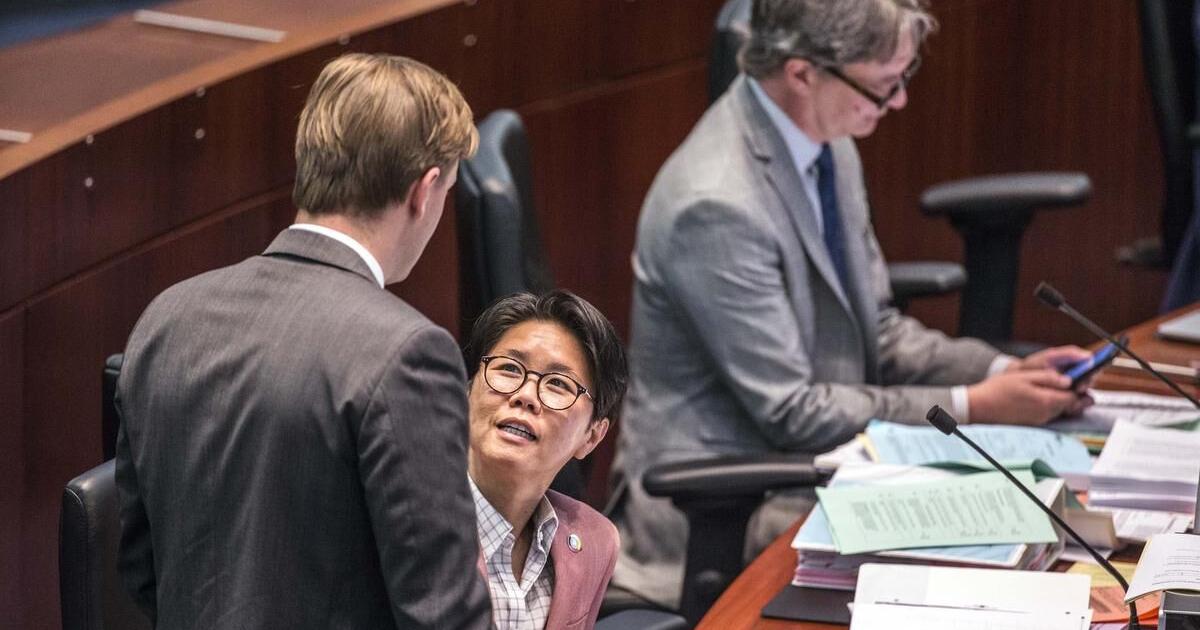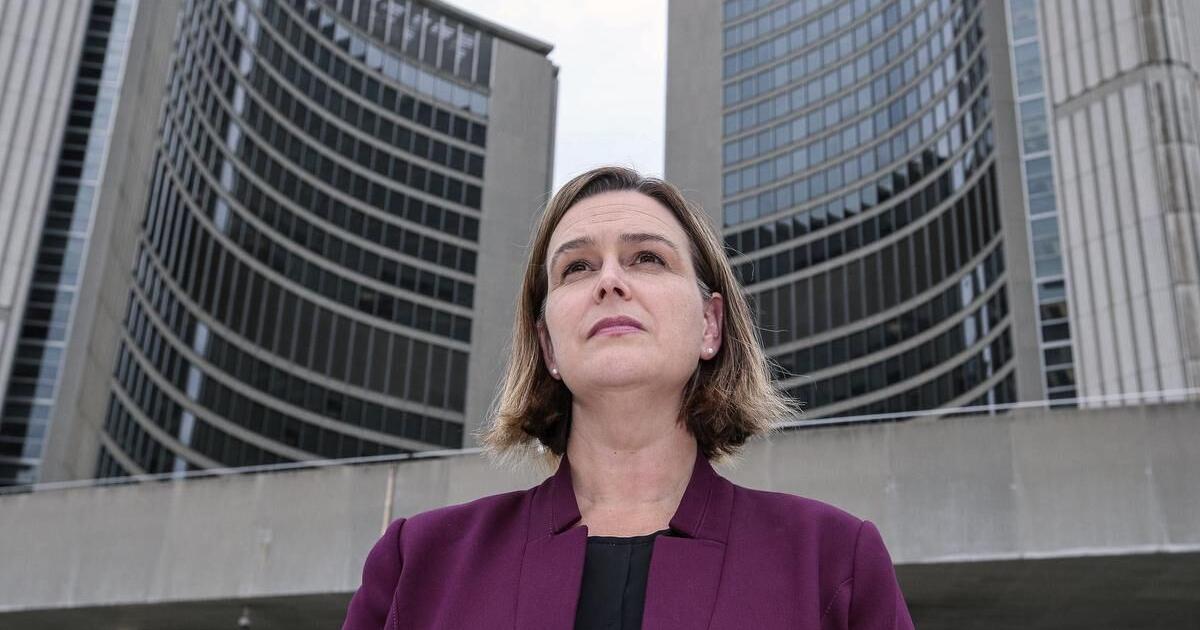View attachment 359125
Link to the report:
https://t.co/okl4licxu1?amp=1
I find the transition zones laughably underwhelming. It’s almost like Toronto Planning didn’t bother trying. Go team.
EDIT: As far as I can tell, the shaded areas are the new transition zones:
View attachment 359126
I don't think this is anywhere need as bad as Alex suggests.
His argument at first blush amounts to, if you're not prepared to tear down everything with 1km either way and rezone it for 40s, you've failed.
We'll just have to disagree.
Let's start with the baseline proposition, which is that much of Danforth will go to as-of-right for either 7s or 8s, on both sides. That is not a small change.
Its significant and positive. It should be said, that doesn't preclude greater height, as we see with dozens of applications all over the City, every year. This is simply re-baselining.
The image above would leave the impression that new density is entirely limited to Danforth, but in fact the transition zone, which varies, is generally envisioned to run up to 100M north from Danforth (2-3 lot width beyond the parks/Green P lots.
Notwithstanding the above.............note this question the City asks:
There is a 'Go Higher' option............
*********
But for all of that...............if anyone the prospect of the above lacked ambition............ note this:
MTSA's that are much larger (go further from the Danforth and will certainly allow greater height are also en route)
Planning is also looking at additional permissions/intensification for major N-S cross streets, that simply isn't covered in this exercise.
Keep in mind as well that the City is inching towards as-of-right for 4-plexes.......which would be great, and permit lots of intensification here as well.
****
My only real quibble is that I don't see any indication of an MTSA at Coxwell, which I think there should be.
Its got every 10-minute or better bus service, 24-hour bus service, some large properties fronting Danforth, large amounts of land in public ownership.

 www.thestar.com
www.thestar.com







