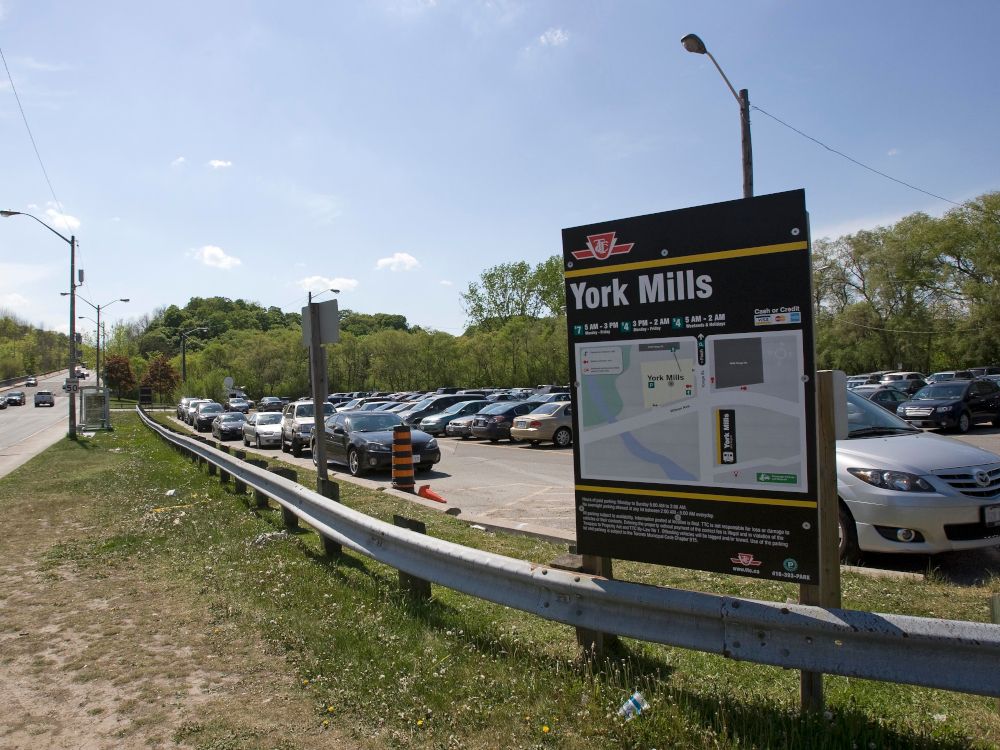The Danforth study covers three kilometres with eight subway stations. By the city’s own calculations, the new zoning would allow a max of ~10,000 new residents, ever. That would still leave the neighbourhood with fewer people than it had in 1972.
The Danforth study does not factor in the as-of-right legalization of 4-plexes likely to occur; nor does it factor in the 2 MTSAs that are coming (which will almost certainly allow hirise); as noted, I also support an MTSA designation around Coxwell and Danforth as well.
You're also discounting future changes on the N-S arterials, which are coming as well.
When the MTSAs are factored in, you will get growth of at least 16,000, conservatively (Broadiew and Pape), if you add Coxwell, 20,000; if you factor in the other changes (4-plex rule, and N-S arterials) add several thousand more.
Why,
@Northern Light, is highrise not appropriate here? 10 minutes on the subway from Yonge/Bloor,
MTSA's include hirise. At no point did I argue against hirise. Though I'm uncertain of why you are obsessed with a building form that is less ecologically sound than midrise, and less cost-efficient. You also note yourself (and the City knows), w/e it approves will likely go up some.
and partly in walking distance to East Harbour?
What? Its walking distance to me, in a leisurely way; but most forumers here, very urban types, who like walking/biking would not make that walk. That's more than 2.5km directly south from Broadview, or a 40m walk, in the downhill direction, for a typical, young adult.
The defined area of an MTSA is an 800M distance or 10 minute walk.
Not a real argument here.
Developers are going to ask this question of the tribunal. My guess is that the city’s going to spend the next 10 years losing the argument, battling to preserve a “midrise” approach that will evolve into slabby, visually imposing 10-storey buildings. These will require assembling long sites (destroying everything that is good about the strip), without adding very much density.
I specifically noted in my comments that I expect some sites will go higher than what is proposed; and that the City is well aware of, and accepts this. You're making a very odd argument above.
Part 1 of your argument: The City imposing an unreasonably low density (while omitting the MTSAs and other zoning changes to neighbourhoods)
Part 2 of your argument: The City can't impose it, the OLT won't allow it
Which is it? This is as-of-right zoning that will make it much easier and less costly to do midrise; it will not stop all hirise. Zoning, in particular as it relates to height, has not been a limiting factor in most parts of the City, Danforth is no different. This is about making certain types of development easier and less costly (incentivizing)
Though many Danforth sites aren't particularly conducive to hirise simply because they aren't that deep; and are constricted by both laneways, and by City-owned parking lots {over a subway tunnel) to the north.
Of course, those things can be overcome with a large enough assembly, but the market economics are not yet there to support that along the bulk of the strip.
There are a couple of tower form sites that should happen and almost certainly will happen; but I imagine the City doesn't want to give the density away for free (s.37/CBAs are an important revenue source); plus why pick that fight w/the neighbours pre-maturely.





