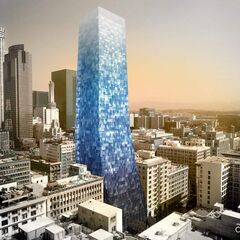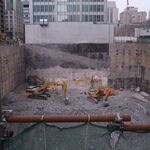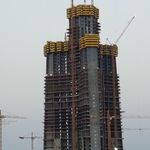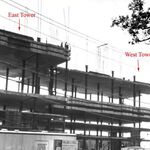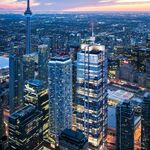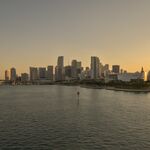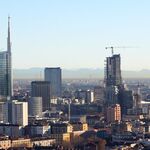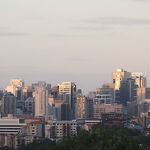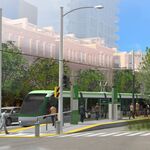Los Angeles developer Downtown Management has revived plans to build a mixed-use skyscraper next to a row of buildings known as the Spring Street Arcade. This time, the real estate firm headed by landlord Joseph Hellen returns to the table with a much different design in hand, swapping Steinberg Architects' curves for the cants of Adam Sokol Architecture Practice.
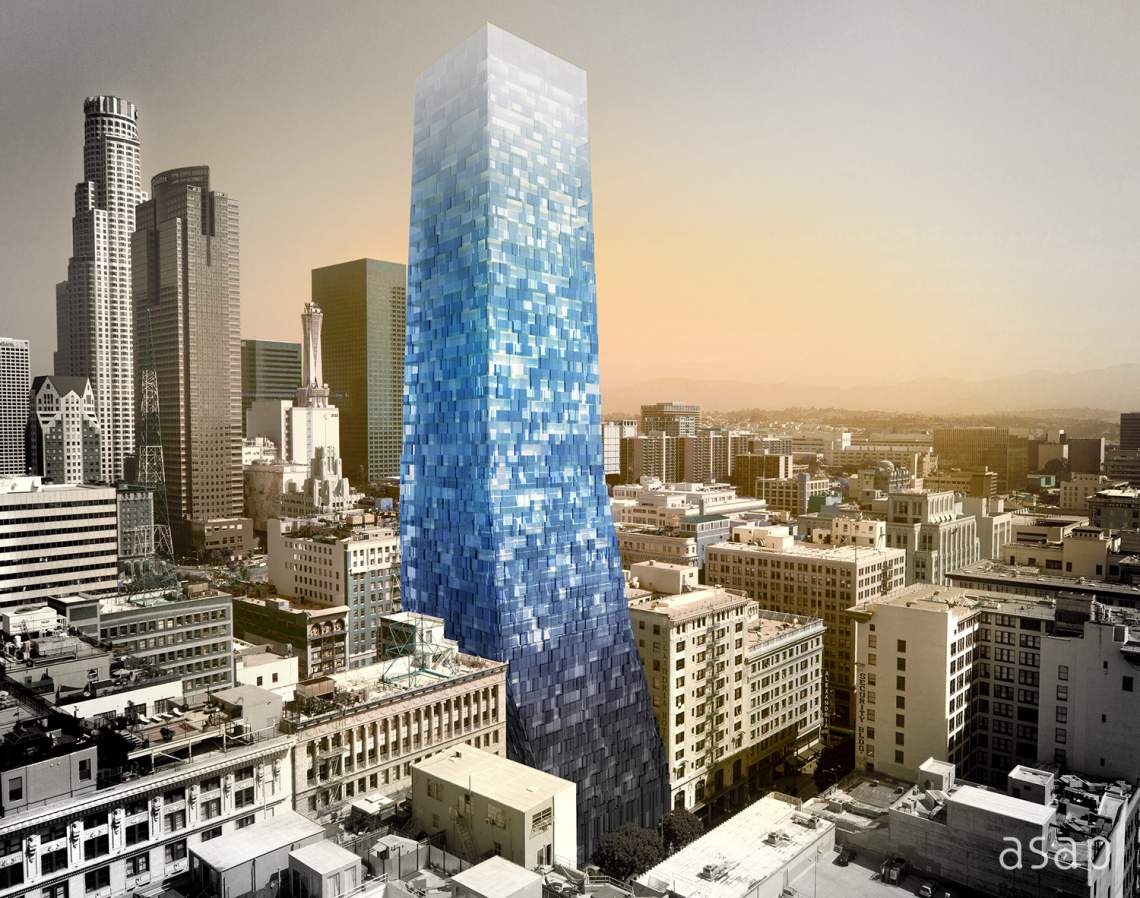 The most recent proposal for 525 South Spring Street, image via Adam Sokol Architecture Practice
The most recent proposal for 525 South Spring Street, image via Adam Sokol Architecture Practice
The revised proposal calls for a 45-storey tower at 525 South Spring Street with 360 residential units and 25,000 square feet of commercial space. Renderings available on the architect's website show a substantially different overall form for the building, which abandons the undulating balconies of the previous architects' scheme and instead envisions a crystalline volume of blue glass.
The skyscraper's square footprint occupies the northern part of the site and abruptly shifts southwards as the structure rises, creating a diagonal geometry that almost appears to be crashing into the abutting building. The composition then straightens out and culminates in a flat roof.
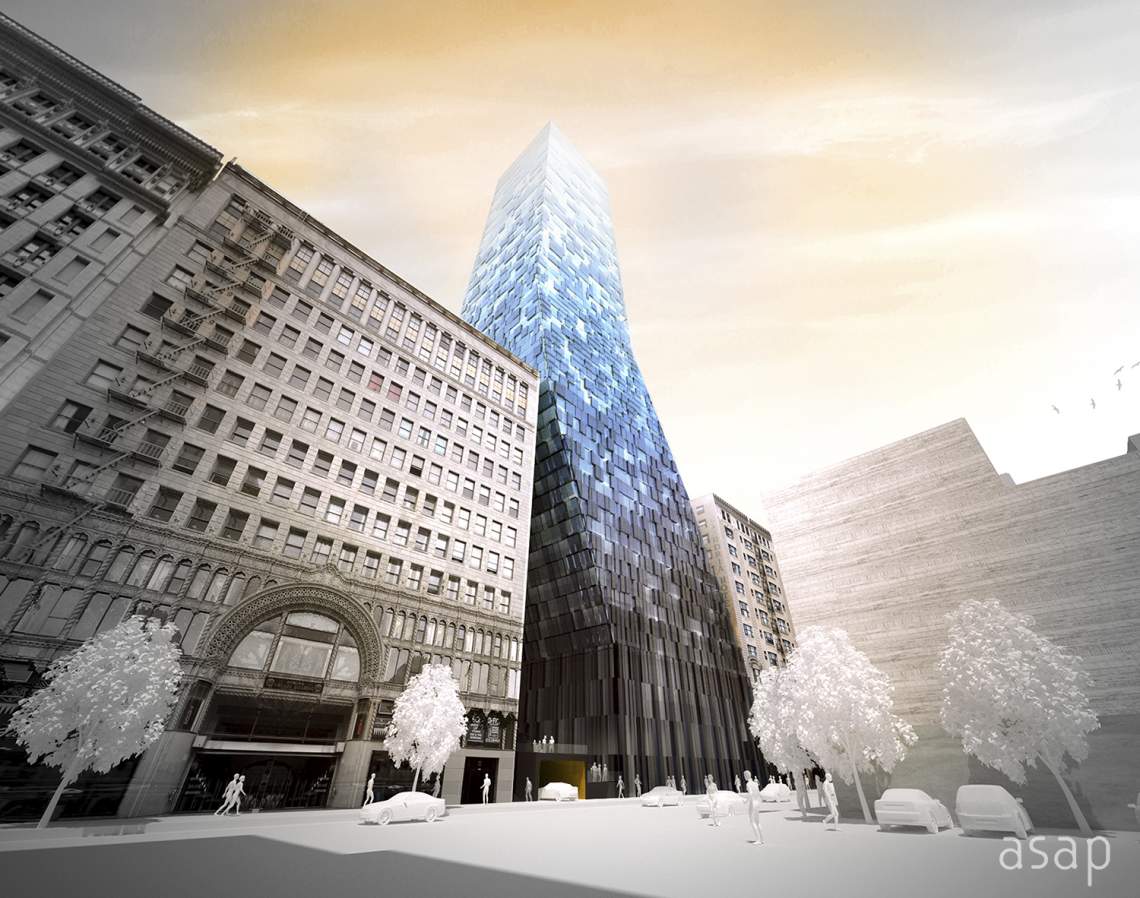 A ground-level view of the proposed building, image via Adam Sokol Architecture Practice
A ground-level view of the proposed building, image via Adam Sokol Architecture Practice
The site has been stagnating as a surface parking lot as a deluge of concepts were presented to the public. Initial plans entailed the construction of a parking garage to serve neighbourhood businesses, which was then retooled as a 12-storey proposal with residential and commercial space. The latest dumped version was announced in 2014.
Additional images and information can be found in the Database file linked below. Want to get involved in the discussion or share your photos? Check out the associated Forum thread or leave a comment in the field provided at the bottom of this page.

 3K
3K 



