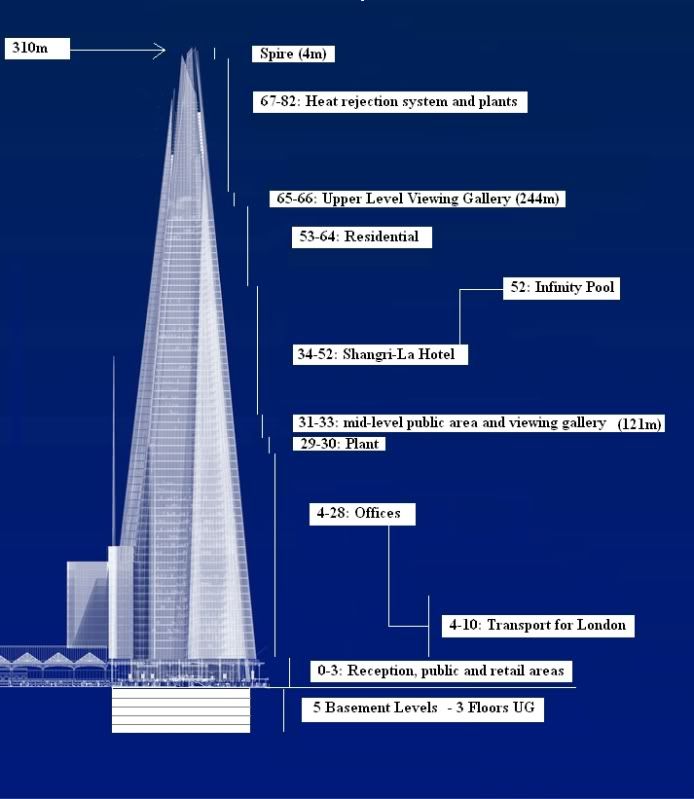dt_toronto_geek
Superstar
That's what stands out with this building, the glass.
if you want architects and developers to alter or heighten projects go out and create profit in canadian corporations! you know, generate billions for all those law firms, banks and insurance companies, consequently necessitating new office space.
the height of the buildings in toronto are reflective of the success and demand of companies. there was a recent article explaining how BAC, RBC and Telus, while complete and financially safe, will have initial difficulty filling out their tenant space.
i say instead of hoping for supertalls, we strive for aesthetic excellence and uniqueness.

What exactly does heat rejection and plants mean?? Are they putting a giant greenhouse on the top. It does take up five floors.
OOOH..wow, was I way off!. Why would that much space need to be dedicated to mechanical though??
In the context of zoning by-laws, height generally does not include mechanical penthouses.






