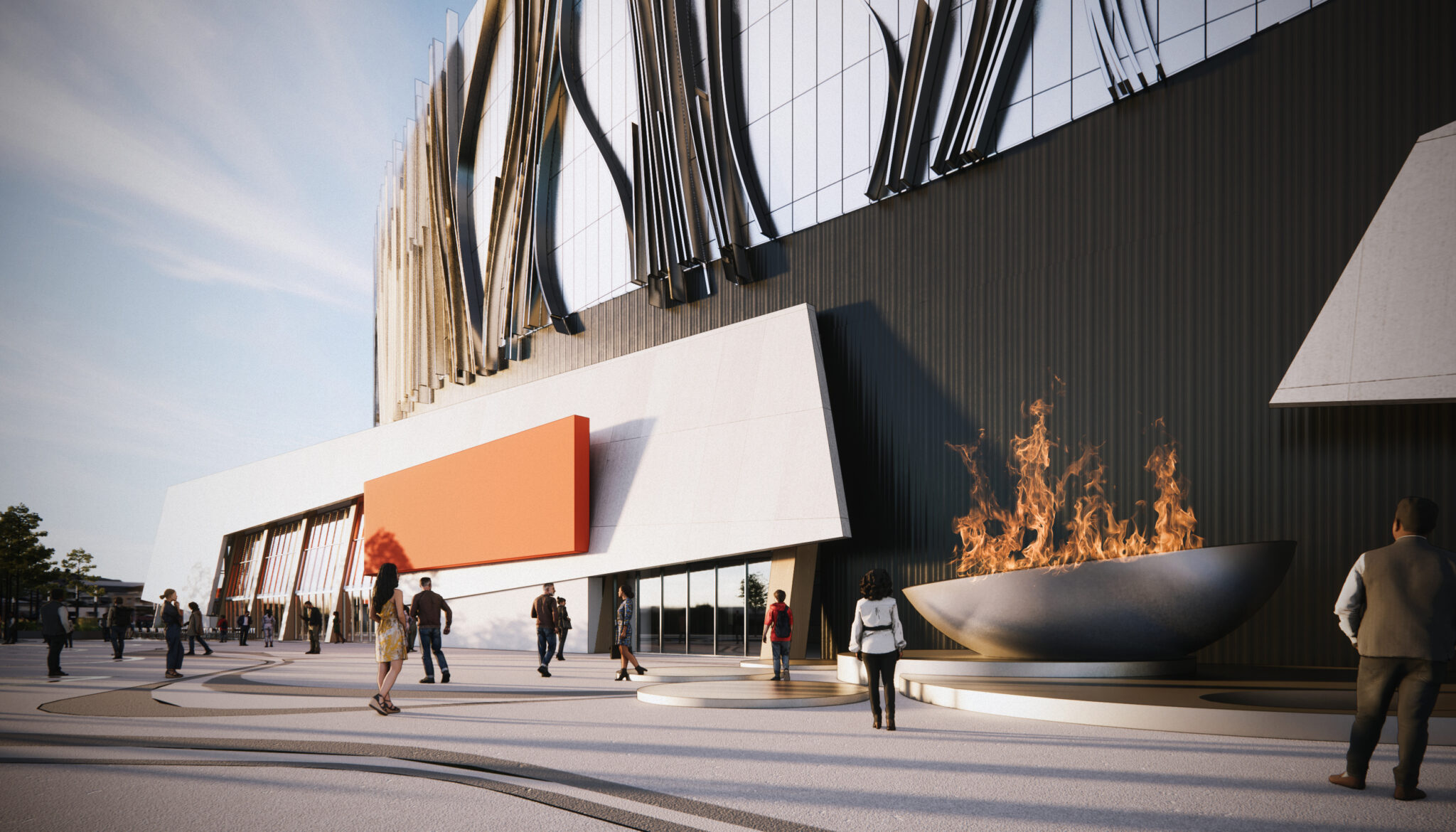Tothewest
Active Member
it feels confusing to me as well. The long outdoor/indoor LED screen implies a former indoor plaza via the SW entrance imagine...but that overhead schematic does not feem to illustrate it. We wait for the DP...No idea where the supposed indoor plaza is


