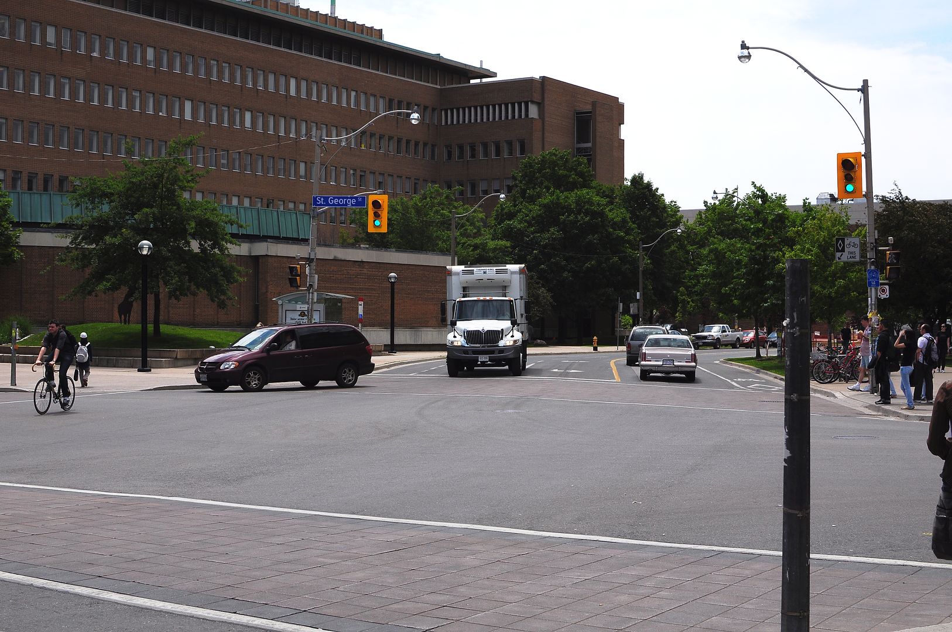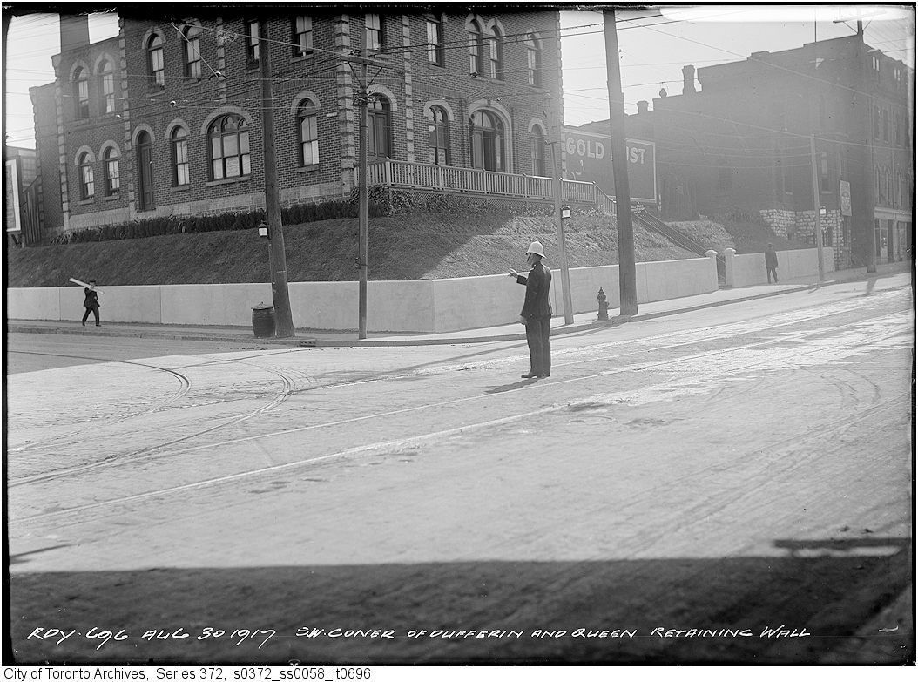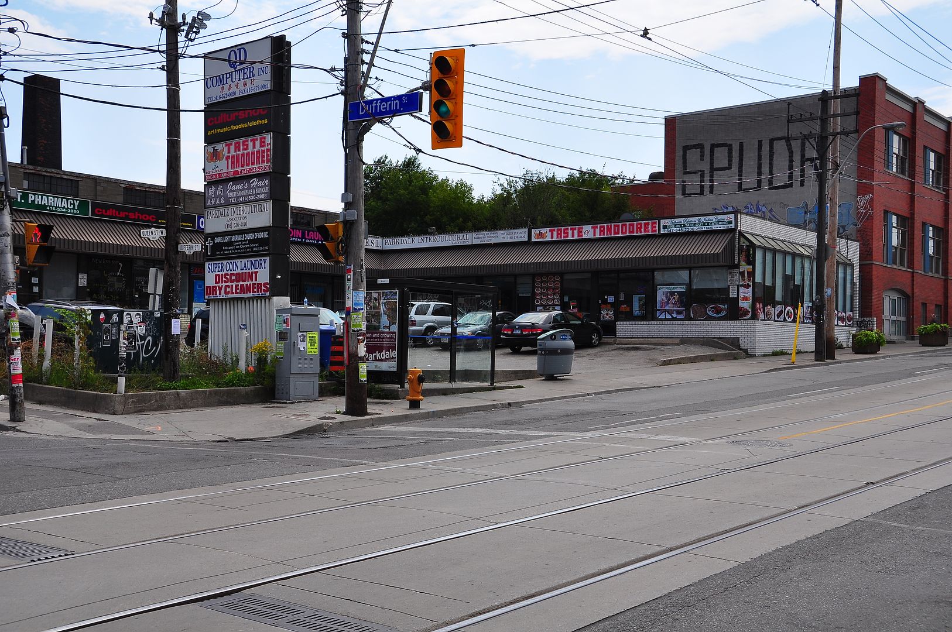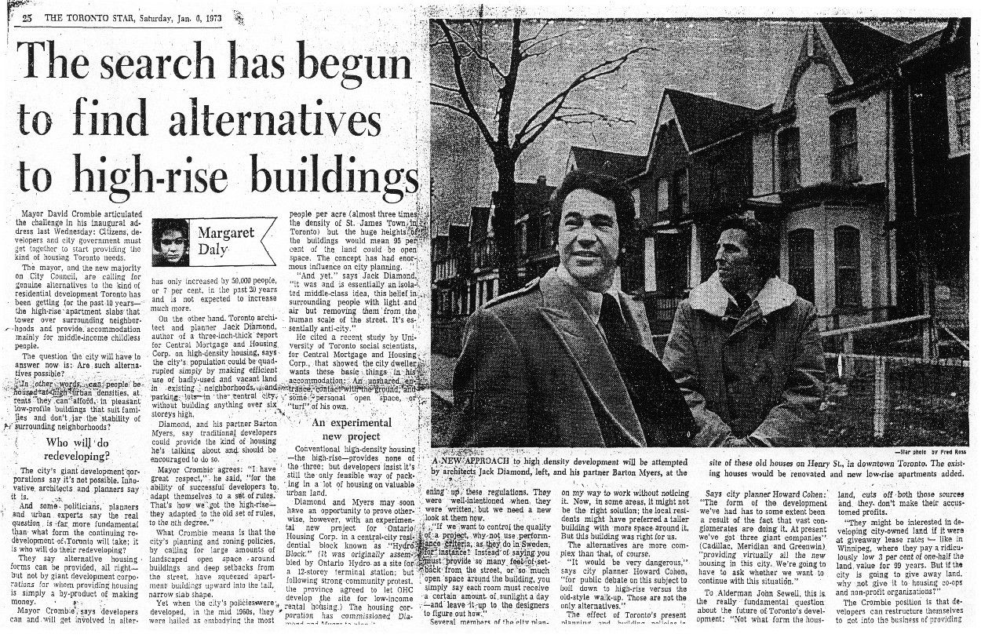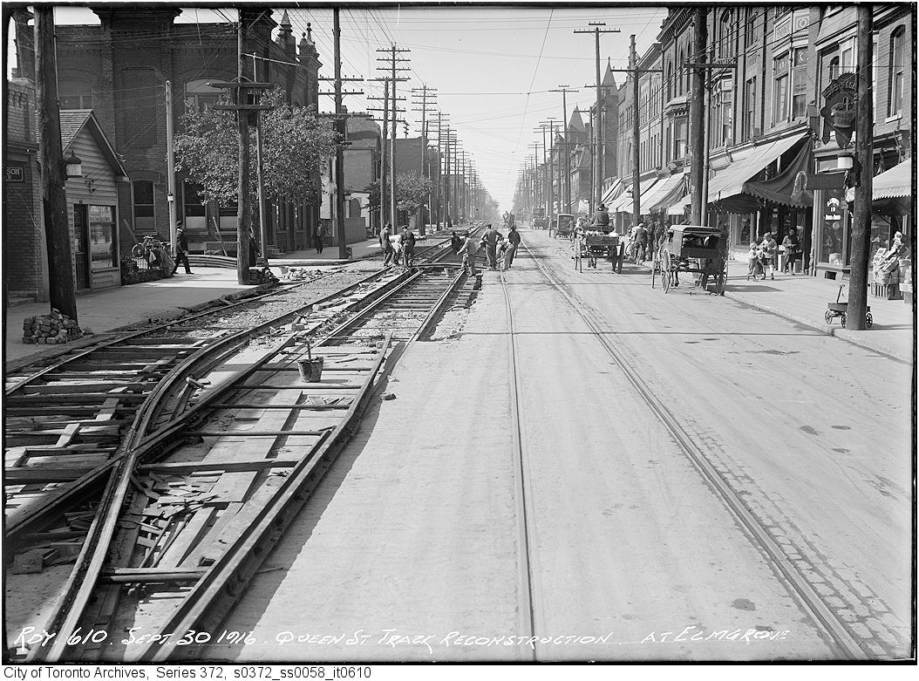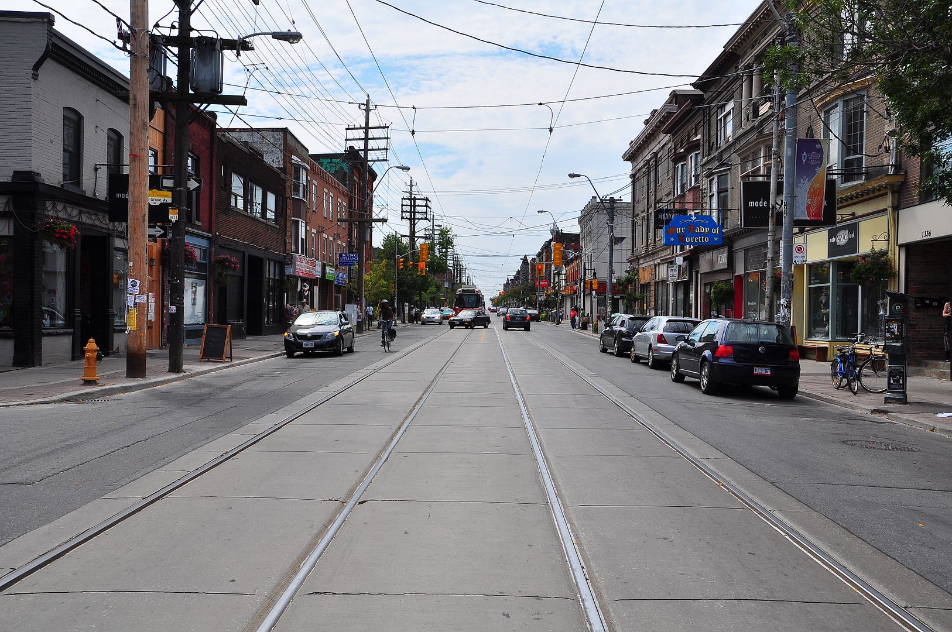dautkomm
New Member
Mustapha, thanks for your St. George posts from the past couple of days. I've been studying those old photos for years, trying to get my bearings and trying to place things.
I never appreciated how residential St. George south of Bloor was back in the day! Apparently, former U ot T President Claude Bissell tried to move St. George 'underground' between Hoskin and College to unify the campus, liberate pedestrians and assure the free flow of traffic.
More can be read in University of Toronto a History.
St. George appears to have retained its residential character well until the late 40s from what the archives show.
Does anyone have any images of St. George prior to the U of T's wave of construction? I guess this would have occured sometime in the 1960s, non?
I never appreciated how residential St. George south of Bloor was back in the day! Apparently, former U ot T President Claude Bissell tried to move St. George 'underground' between Hoskin and College to unify the campus, liberate pedestrians and assure the free flow of traffic.
More can be read in University of Toronto a History.
St. George appears to have retained its residential character well until the late 40s from what the archives show.
Does anyone have any images of St. George prior to the U of T's wave of construction? I guess this would have occured sometime in the 1960s, non?
October 29 addition.
Then. Harbord, Hoskins and St. George street. November 13, 1913.
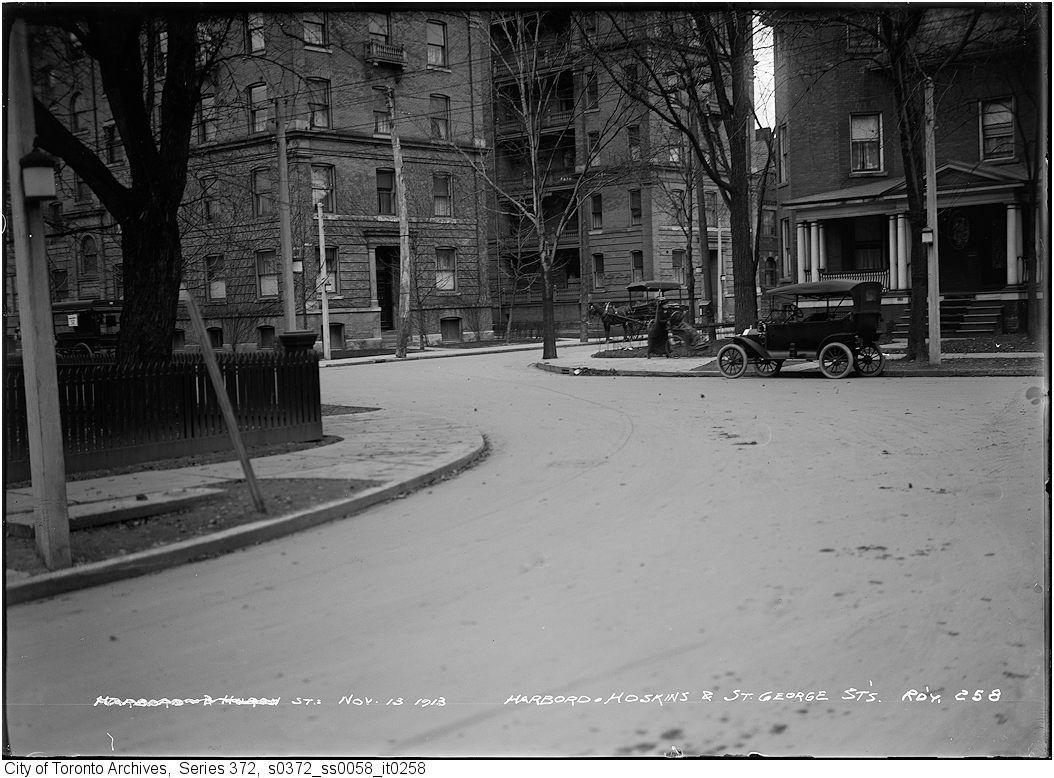
Now. June 2010.
