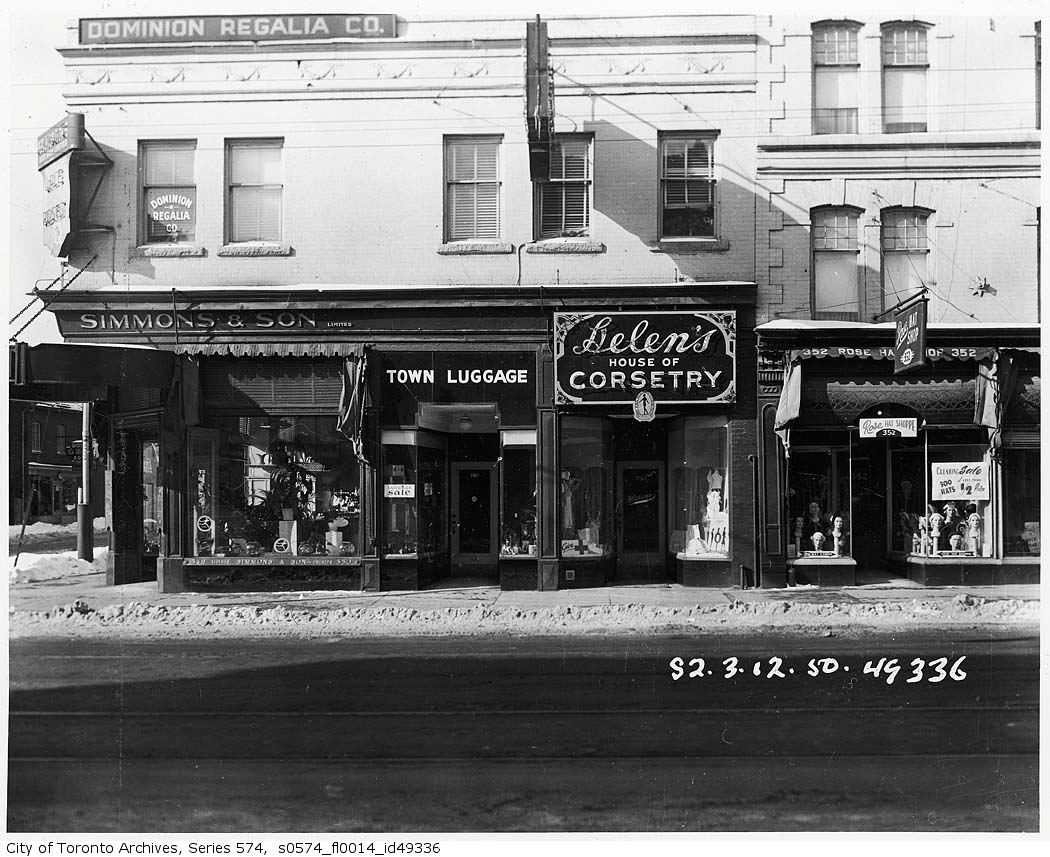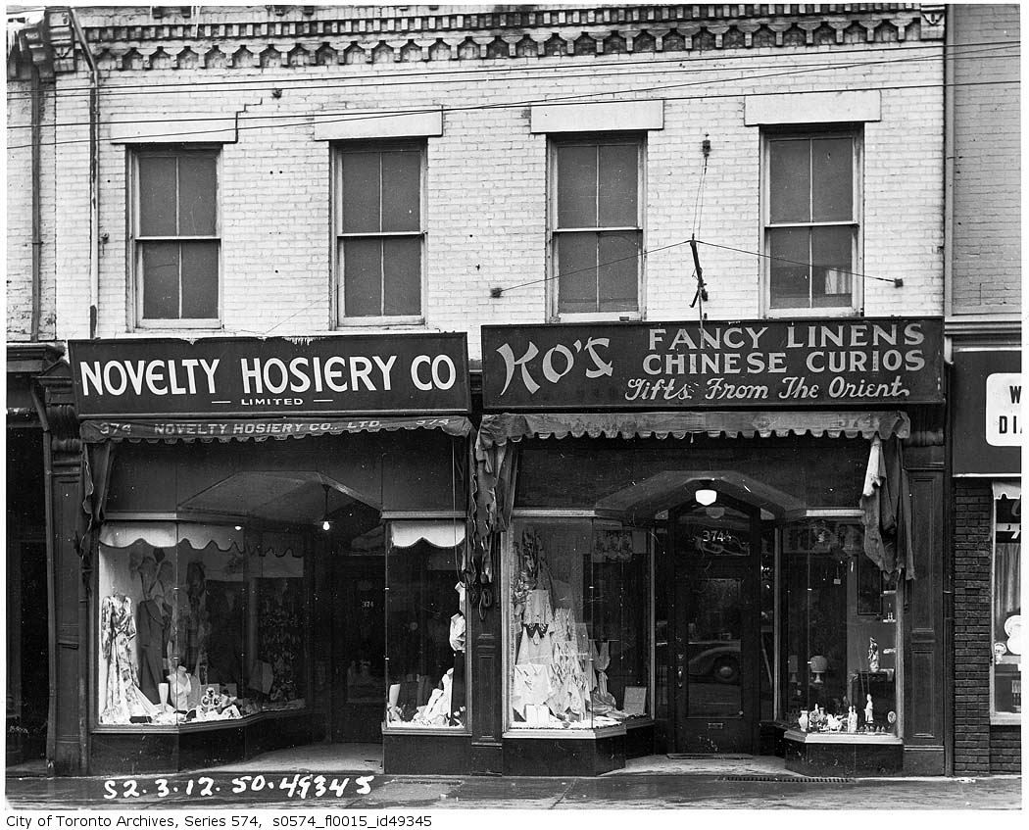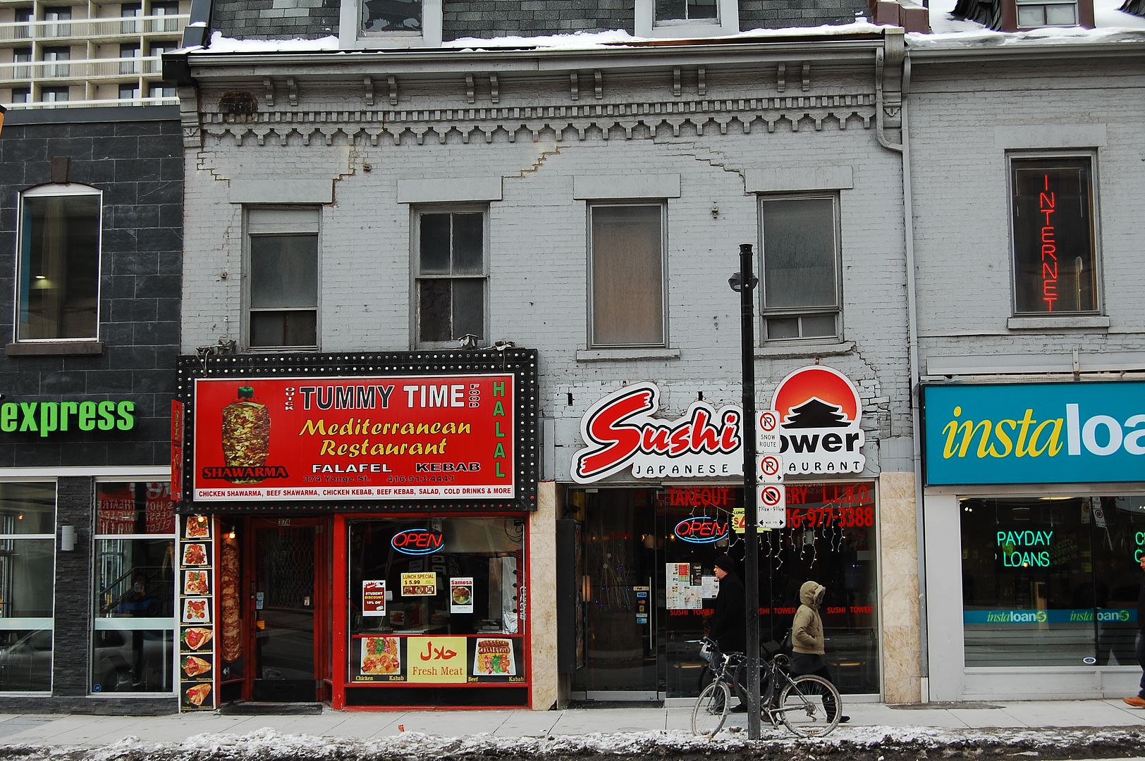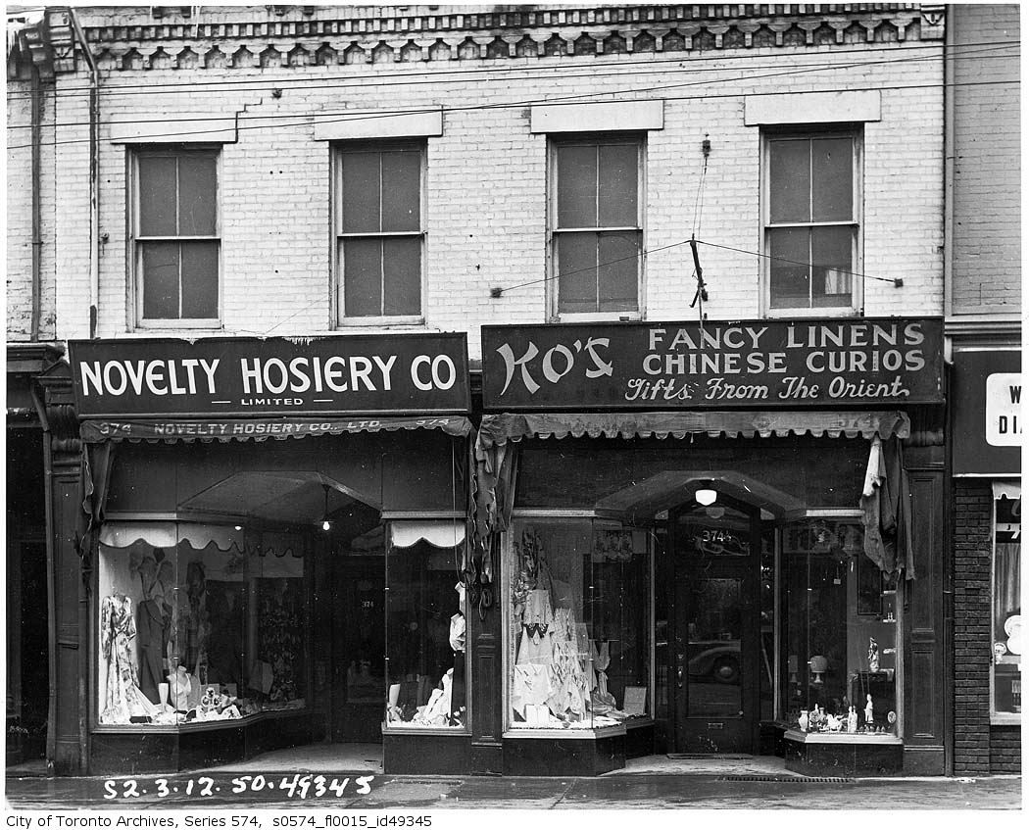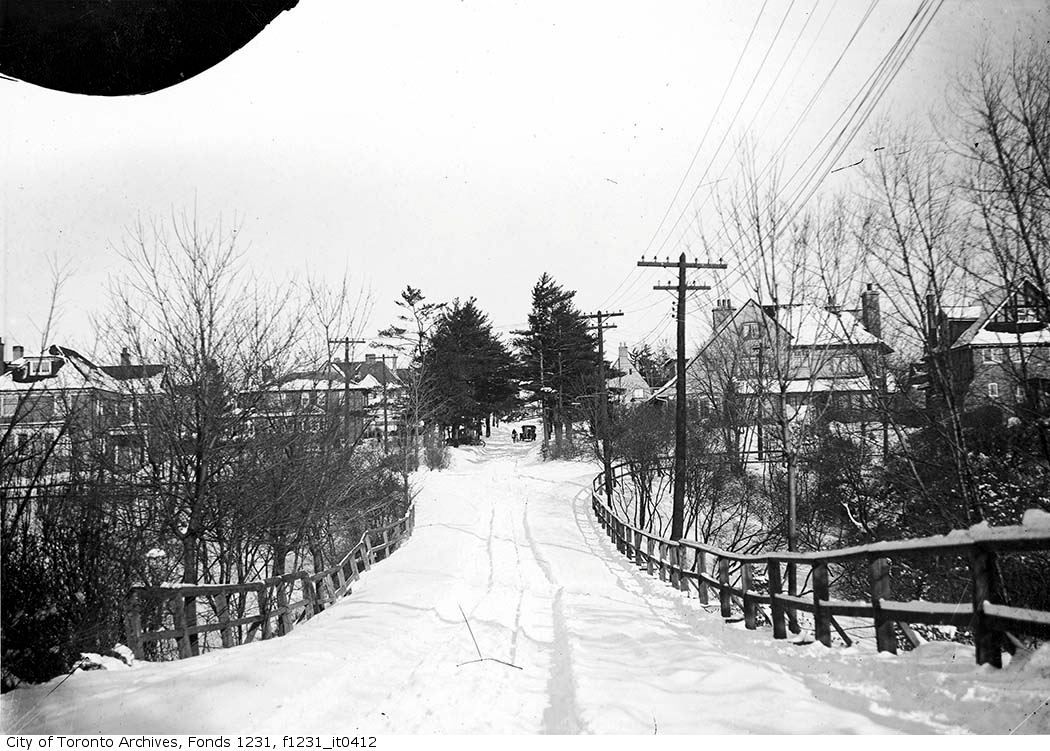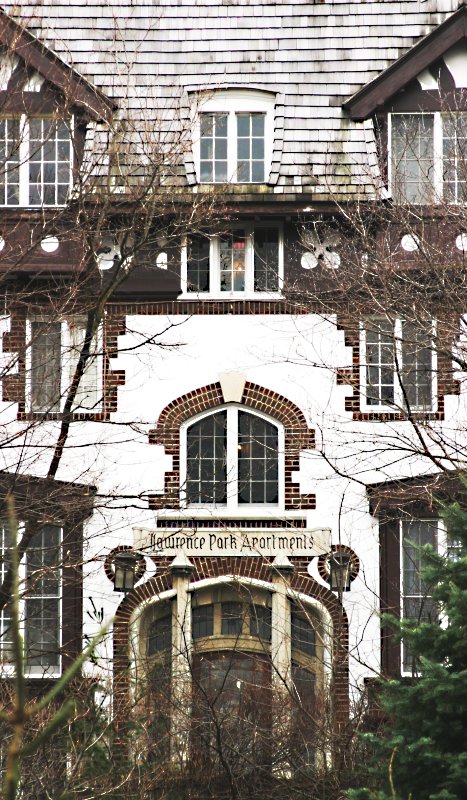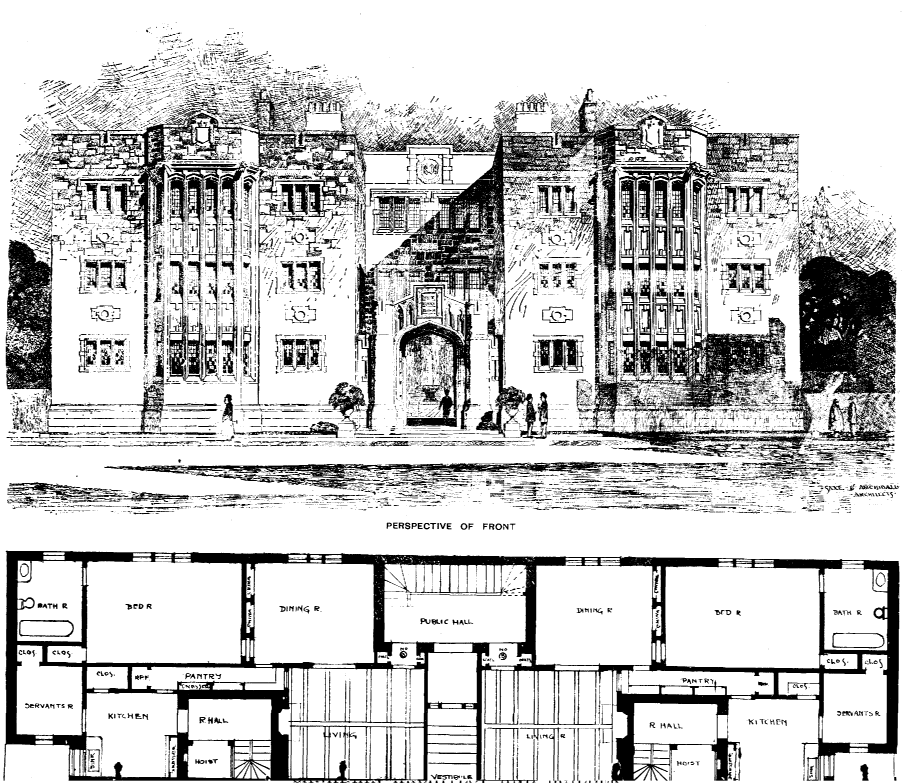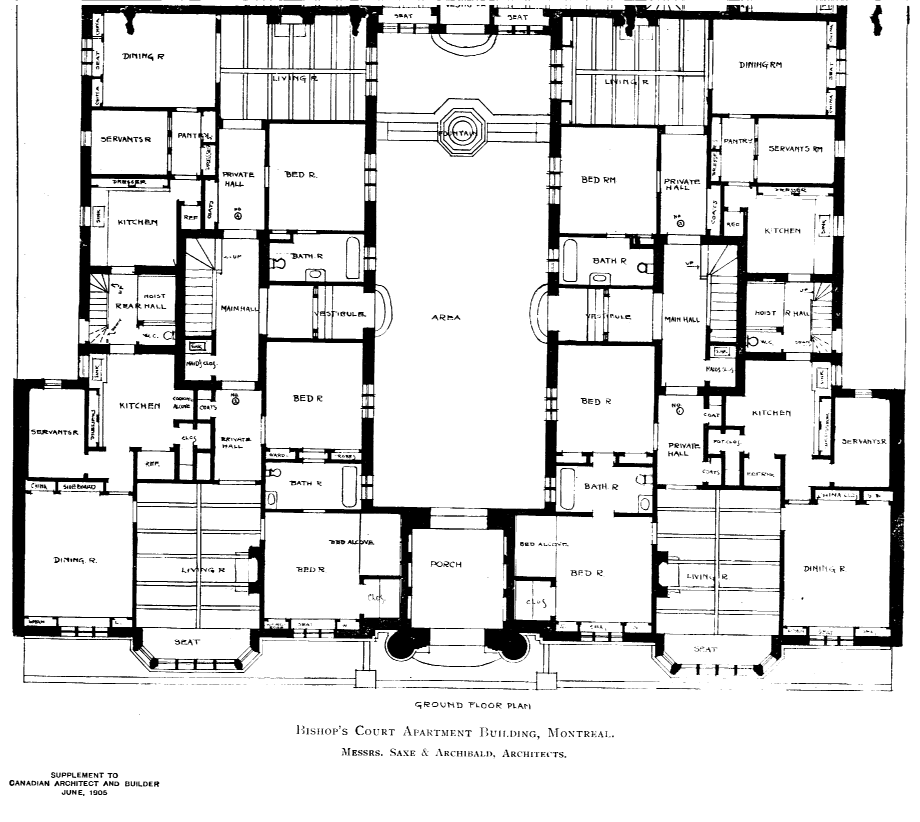Mustapha
Senior Member
That's Lympstone Ave, looking east from Yonge.

Mustapha can explain to all you youngsters what carbon & ribbon was.
Amazing timing to bring this up Anna; I just dropped a camera off for repair, filled out a carbon paper form; I got the yellow copy underneath.
Ribbons ... for typewriters, the horror of those things. Worked in an office with a typing pool. For certain kinds of letters and contracts, not a single error was allowed in the document.
You could not use "white out" to correct the error and type over it.
Last edited:





