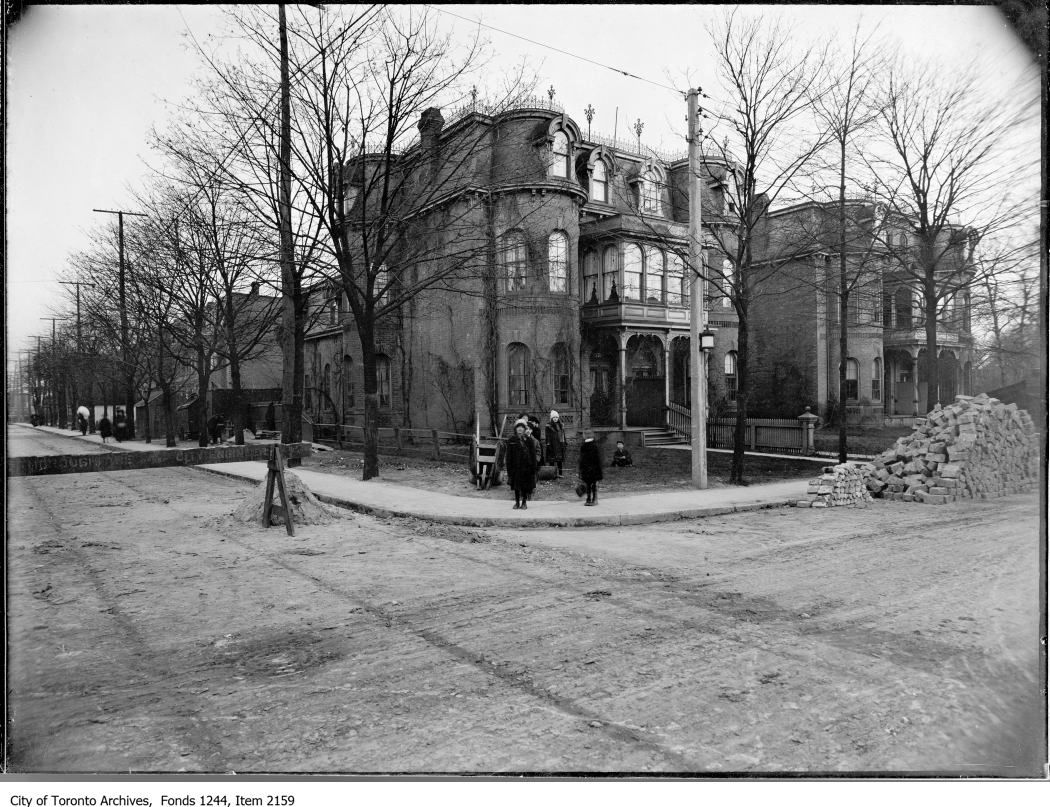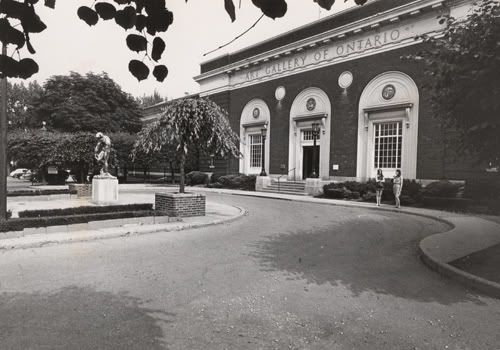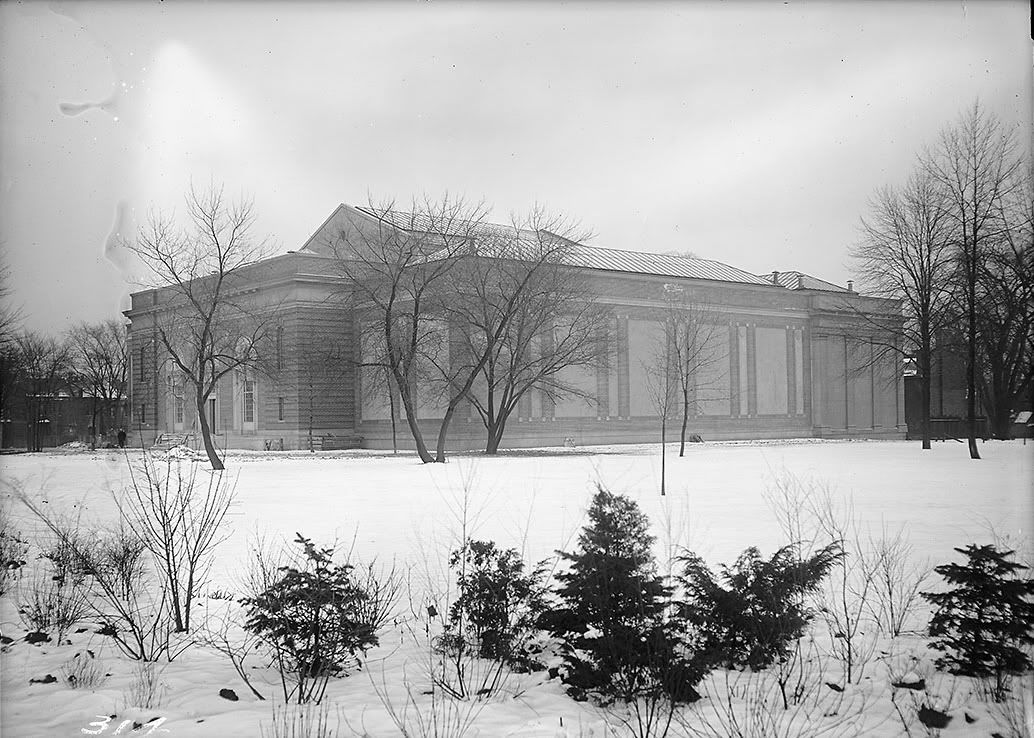Then.
Dundas and Beverley. We are looking across at the SE corner from the NW corner. This Toronto Archives picture is dated 1909. Part of the description given is: "item consists of one photograph of buildings to come down to make way for Grange Park". [Partly correct; they also came down to make way for the Art Gallery of Ontario].
At plink's great archive of Toronto maps,
http://skritch.blogspot.ca/2012/04/goads-atlas-of-toronto-online.html
the 1913 maps still show these houses.
In the 1924 maps everything you see in this view has been demolished and the original AGO building makes its cartographic appearance (I believe it was finished in 1916).
The original building is still part of the AGO. It's subsumed within the modern additions. When you enter the AGO, you'll find yourself in Walker Court, a colonnaded area, with the famous wooden spiral stairways - this is the centre of the original Darling and Pearson designed building.
Now. I think I took this in January 2014. Brrr, what a winter this was.












