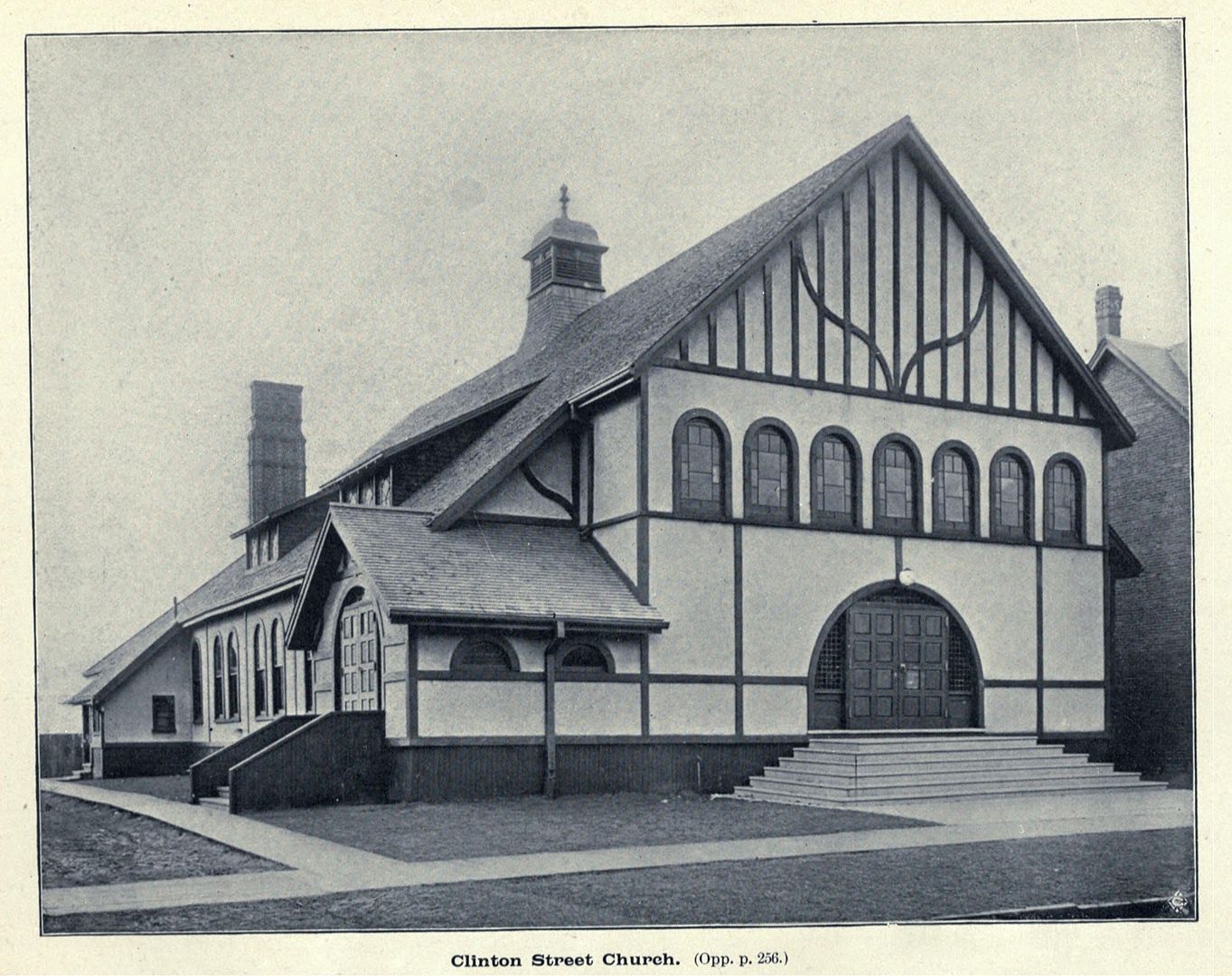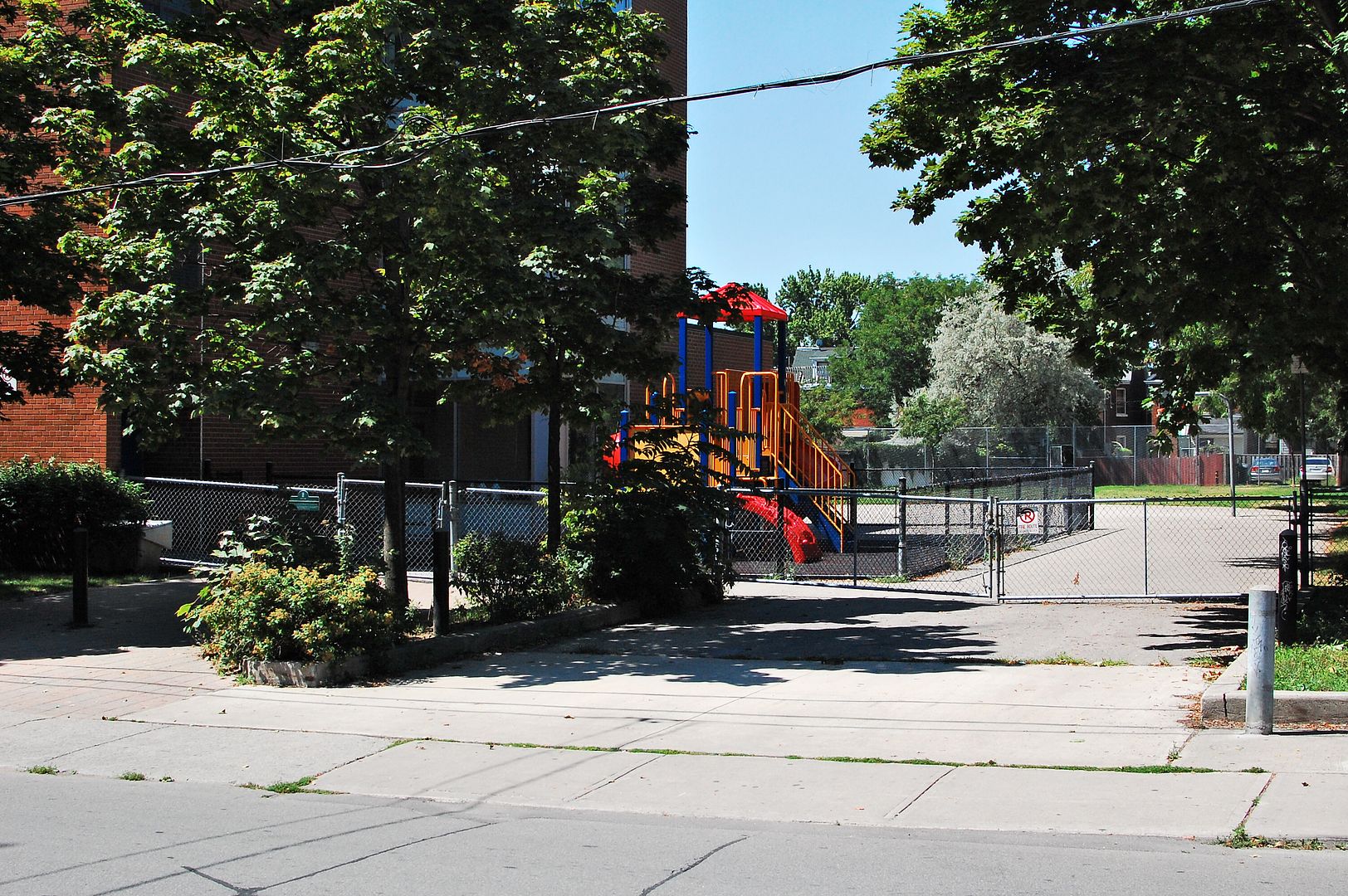M II A II R II K
Senior Member
The University Line under construction.
Story & Full Slideshow: http://torontoist.com/2013/03/happy-anniversary-university-line/











Story & Full Slideshow: http://torontoist.com/2013/03/happy-anniversary-university-line/




















