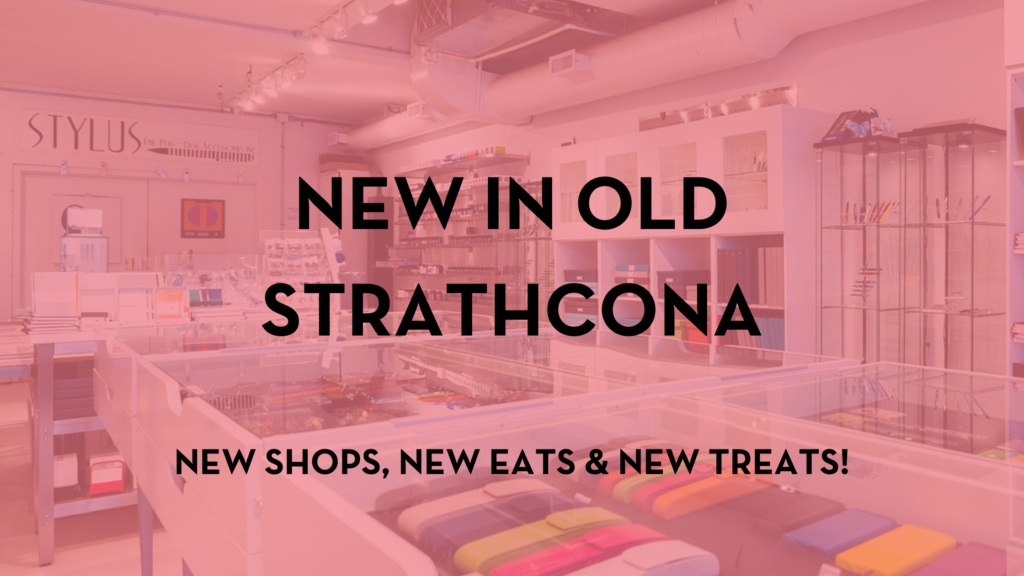MacLac
Senior Member
Concur - more Cactus Club's would be ideal.....

I think there's good reason for that.None of these incorporate the gondola.
That's a different scale of planning I think. The gondola could be incorporated into a park. When I asked about specific potential land uses a while ago, I was told that that sort of specific planning would occur after this overarching plan was finalized.None of these incorporate the gondola.
That's strategy area 2, check out the story map for the context surrounding the renderings.Has there been any talk in recent years on sprucing up Whyte and surrounding area? I'm talking repaved roads, new sidewalks with new stones, new lightposts etc.
I know the city is tight on money and there's far bigger infrastructure projects that need attention (ahem Jasper ave.) but it would be nice to see talks get going on doing a complete overhaul on the cities premier destination strip.
Because it isn't happening in that location. NEXTNone of these incorporate the gondola.
Just released today:
"Using the feedback collected in Phase 1 of the project, as well as a technical analysis and policy review, the City has drafted design ideas that explore improvements for each strategy area. The design ideas are intended to be conceptual examples featuring possibilities. Detailed design and the exact locations of elements will be determined as part of future work.
Design Ideas for Strategy Area 1: Gateway Boulevard and Publicly-Owned Lands (6.85 MB)
Strategy Area 1 focuses on the publicly-owned lands east and west of Gateway Boulevard between 104 Street, Whyte Avenue, 102 Street, and Saskatchewan Drive. The City of Edmonton is exploring how to improve connectivity for residents, add to the existing community and pocket parks, enhance spaces for festivals and everyday use, and how to accommodate development like affordable housing.
There are three design ideas proposed for review. Each design idea would add to the total amount of open space in the area.
The new open space would be classified as a mix of community parks, greenways and plazas (based on the City’s Open Space Classification System ). Features would include trees and other vegetation, places for shade (in summer) or warmth (in winter), washrooms and access to drinking water.
People would be able to walk or bike on pathways and have places to rest, play and gather. Two of the design ideas propose to incorporate residential buildings (that could include affordable housing) between Gateway Boulevard and 102 Street.
All three design ideas propose a residential building on an existing parking lot on 85 Avenue east of Light Horse Park.
Design Ideas for Strategy Area 2: Whyte Avenue and Alleyways
Strategy Area 2 focuses on Whyte Avenue from 109 Street in the west to 99 Street in the east. The City of Edmonton is exploring how to make Whyte Avenue better for pedestrians and adding bus-based mass transit.
The City Plan identifies Whyte Avenue as a mass transit corridor to connect Bonnie Doon to the University of Alberta (and on to West Edmonton Mall). To make transit faster and more reliable, dedicated transit lanes are being planned.
Faster and more reliable transit would give people more travel choices. It would support businesses in the area and contribute to reducing greenhouse gas (GHG) emissions. It could also reduce noise due to a reduced number of vehicles along Whyte Avenue.
The overall design idea proposes to create a much wider sidewalk than exists today. It would remove on-street parking and use that space to widen the sidewalks. The wider sidewalks would provide:
Prioritizing alleyways for future renewal and activation is another objective of Strategy Area 2.
- More space for people to walk or wheel along Whyte Avenue
- More space for businesses to add signs, seating or patios next to their buildings
- A flex space that could be used for signposts, street lights, trees/vegetation and benches.
- In some locations, the flex space could be designated as drop-off/pick-up or accessible parking
- Near some intersections, the flex space would shrink to enable space for a turning lane
To learn more about how things could change, check out the StoryMap site, which illustrates the different opportunities and improvements."
The survey closes at 11:59 PM on March 5.
I agree 100% with you, but I would REALLY like to understand something, that I have actually been asking on this forum for years and no one has ever given me an explanation: what is it with the obsession with left turning lanes? WHY North America, WHY?!I filled out the Insight survey this morning. I chose the central park option for Strategy Area 1 since they are replacing parking lots with park space. I do hope the farmer's market has alternative parking plans in place including their own underground parkade if possible. Strategy Area 2 should incorporate all scenarios on a block by block basis, and they need to include bus stops and stations in their designs (currently missing).
I agree 100% with you, but I would REALLY like to understand something, that I have actually been asking on this forum for years and no one has ever given me an explanation: what is it with the obsession with left turning lanes? WHY North America, WHY?!
This are the only things I would change on the Strategy Area 2:
add bus stops (it could even be on a central island kind of thing... would sure make for something interesting)
get rid of left turning




