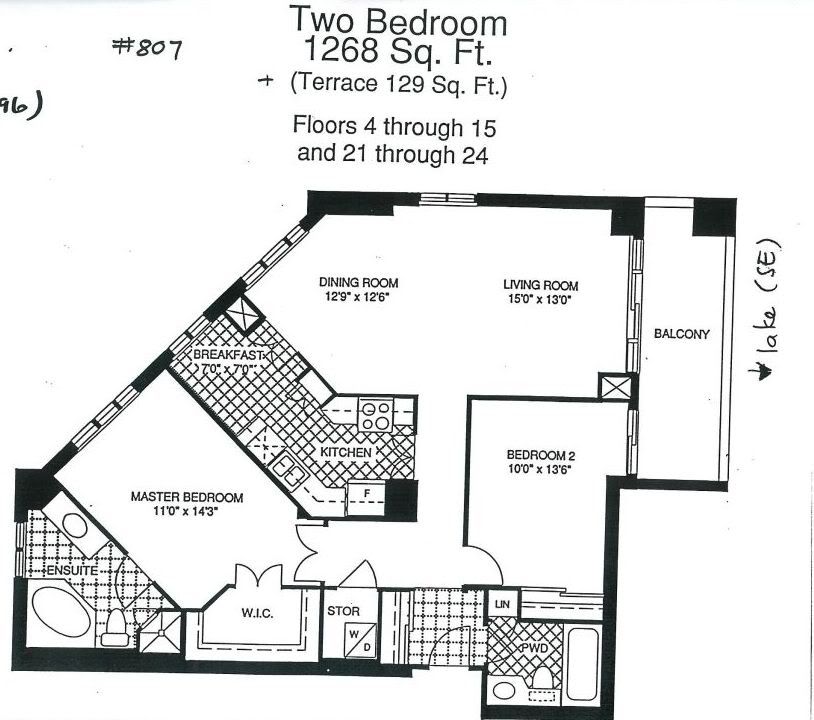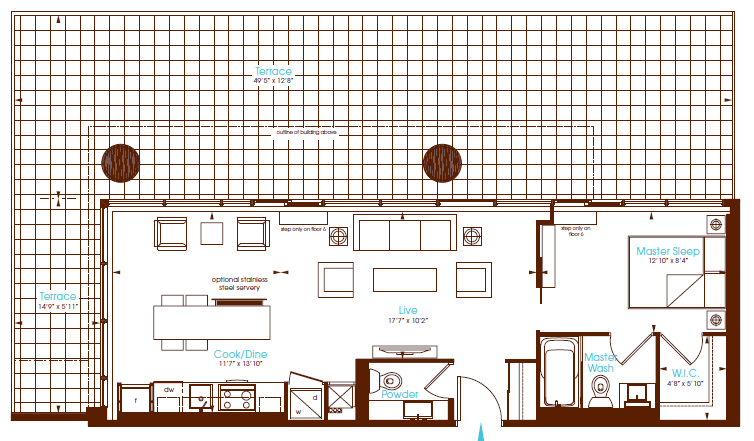Filip
Senior Member
My unit at Grand Harbour - things I like... Elegant separation between the living and dining rooms, big terrace with uninterrupted marina/lake views, large ensuite with window looking toward Yorkville with jacuzzi tub, etc..
In fact they don't make condos with this attention to quality anymore.. Go 1993!

In fact they don't make condos with this attention to quality anymore.. Go 1993!







