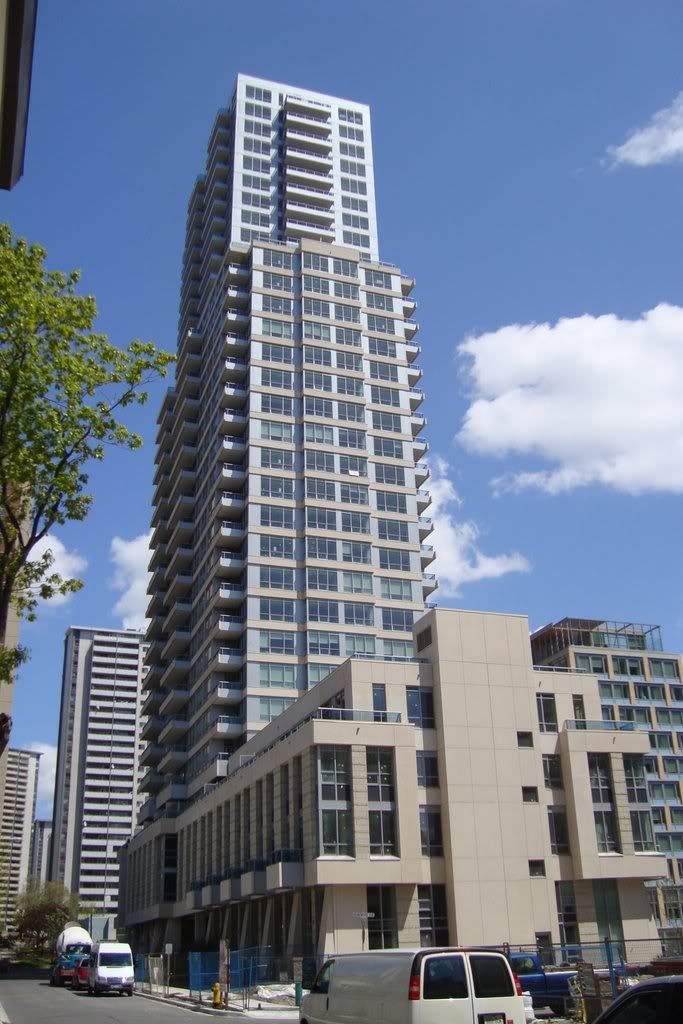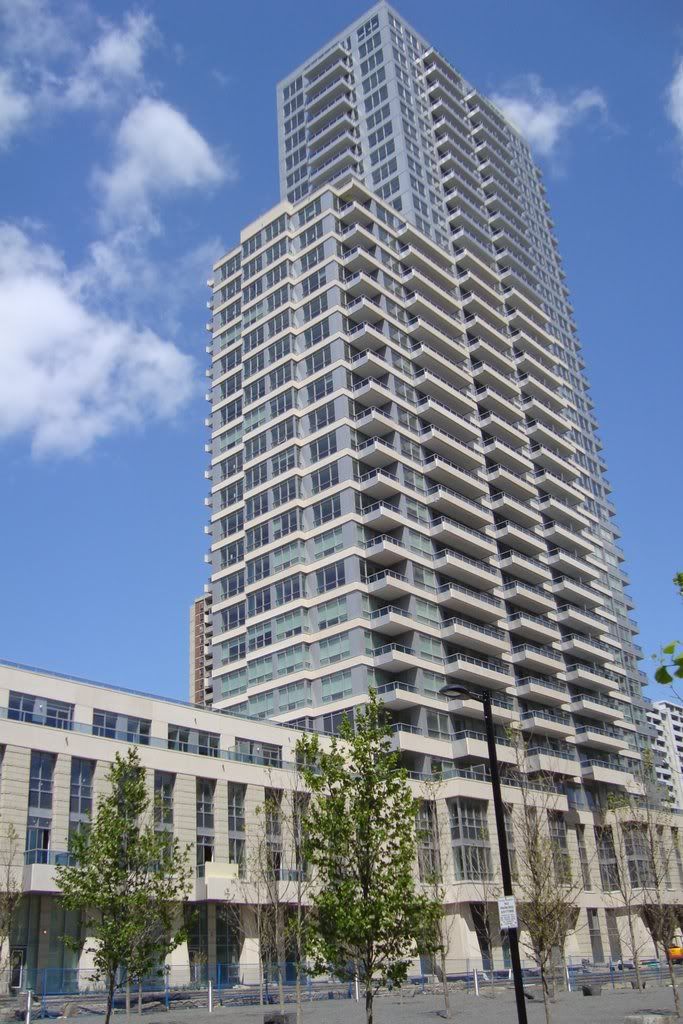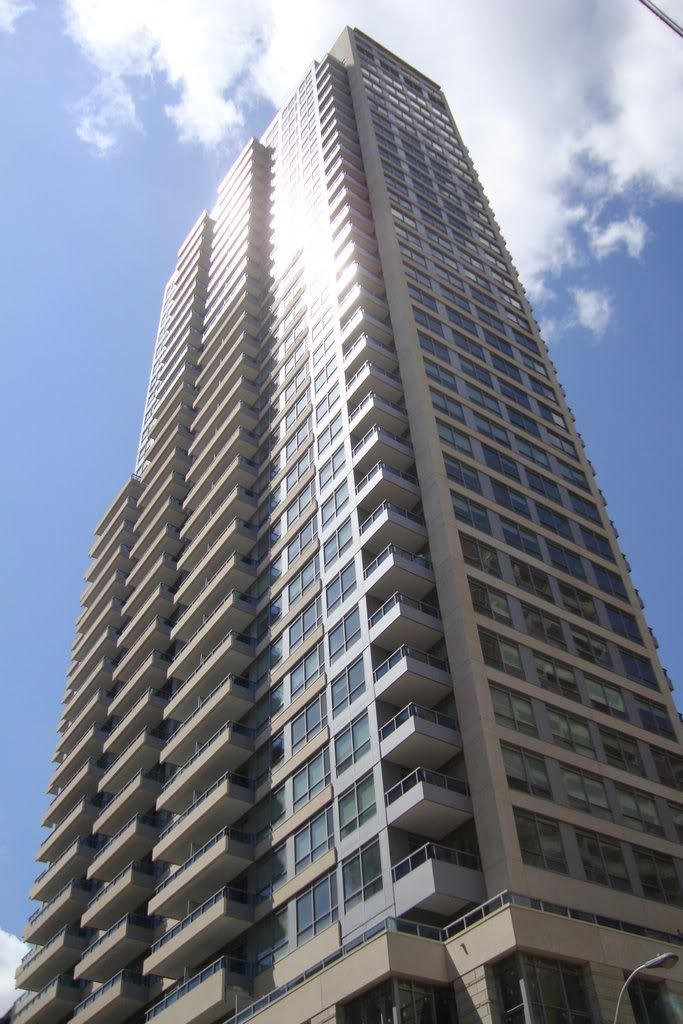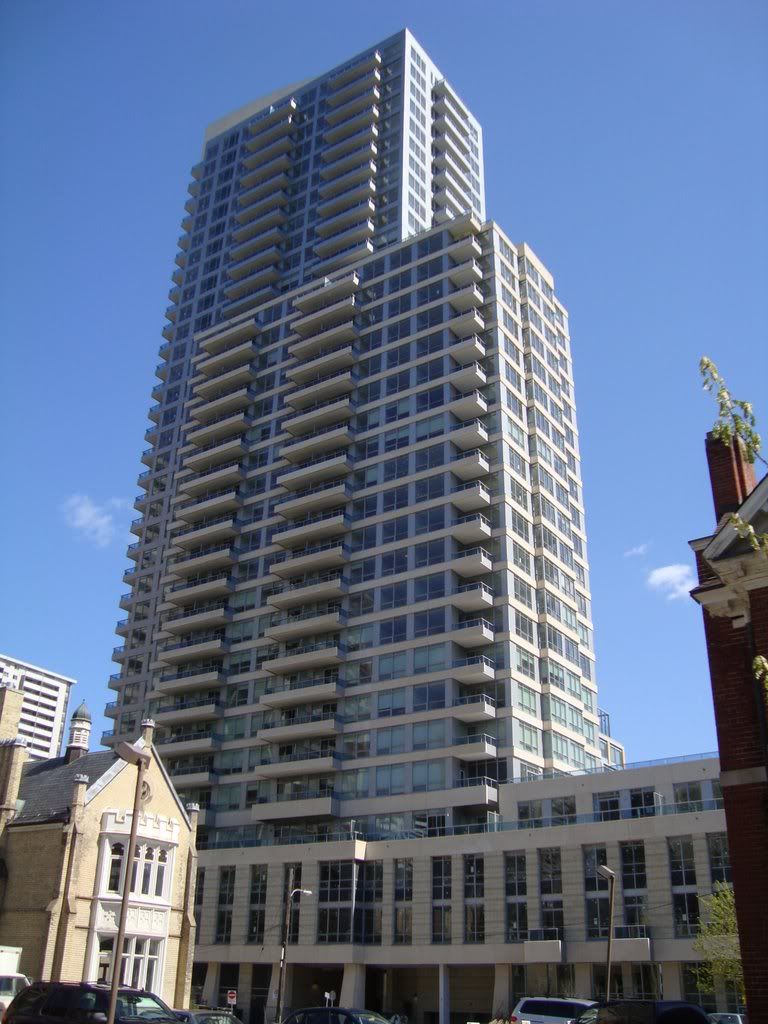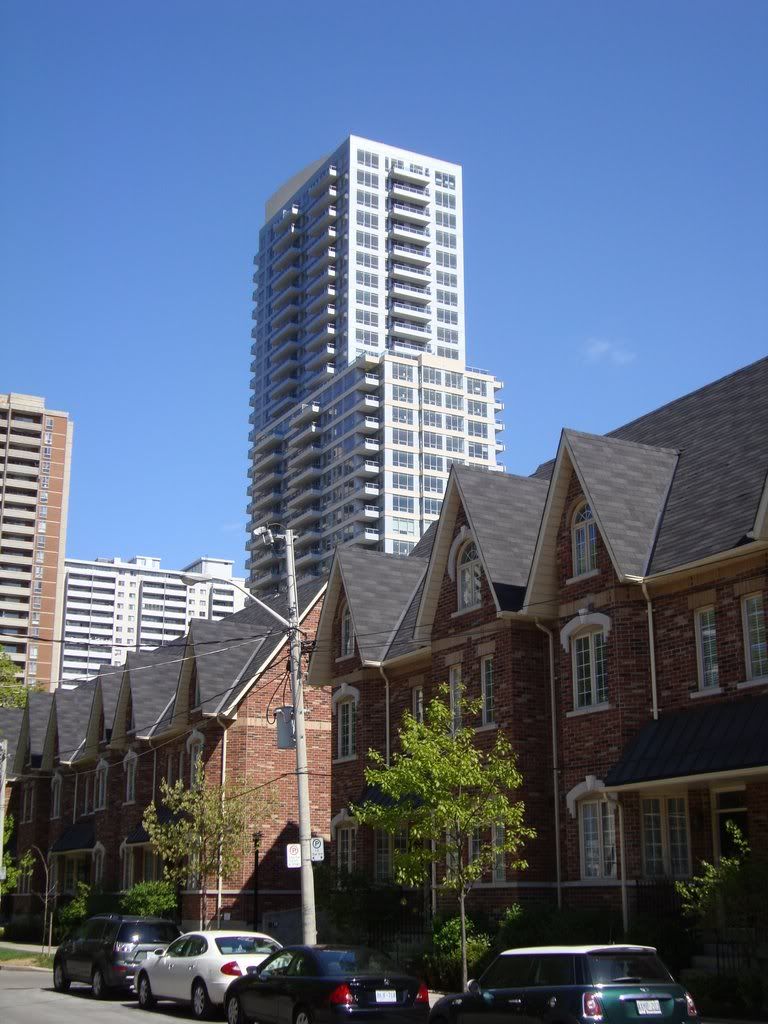JayBee
Senior Member
wallpaper is up on the lower floors. I'll take pics when the carpeting goes in. Haven't seen much progress in the lobby.
Also, the wood in the pics above are actually wood veneer and not wallpaper.
Also, the wood in the pics above are actually wood veneer and not wallpaper.




















