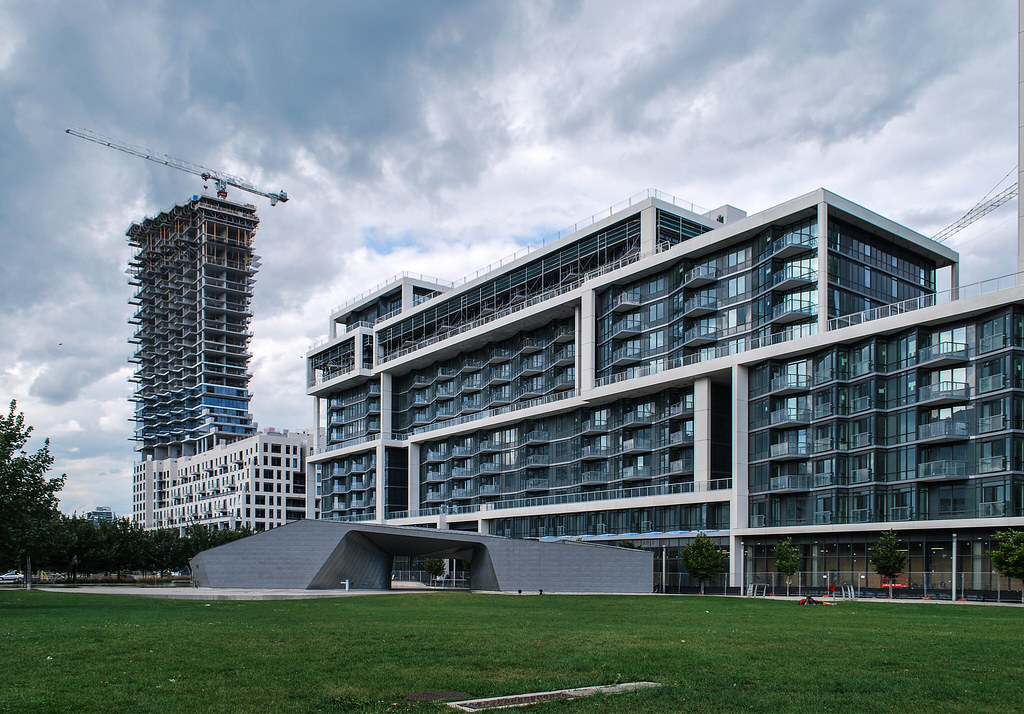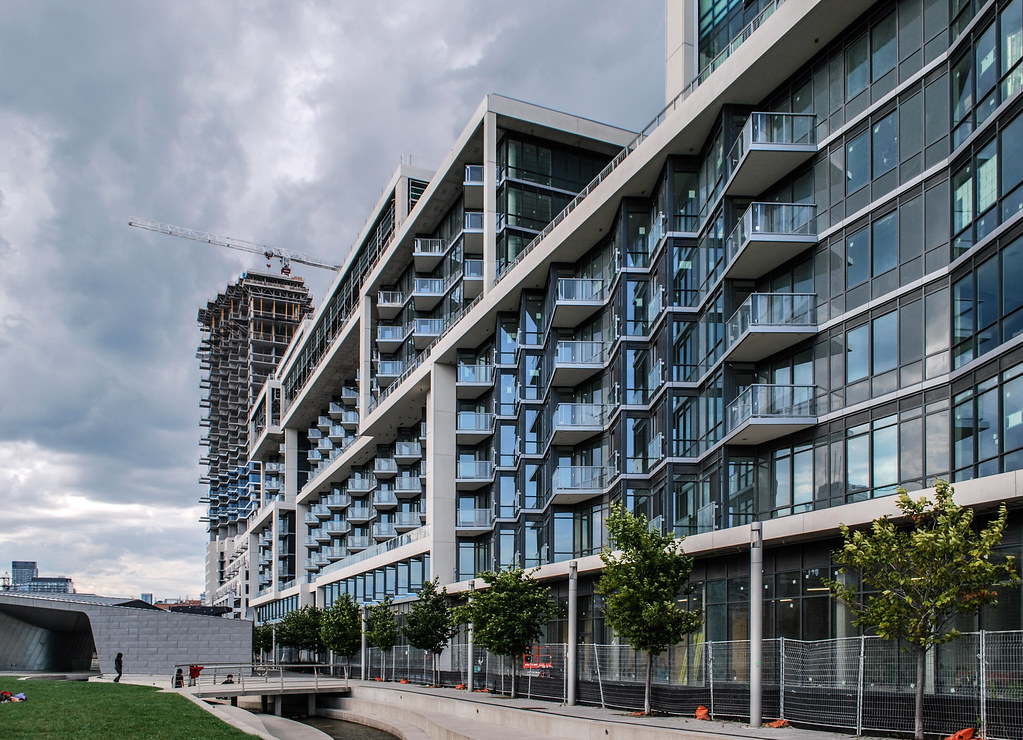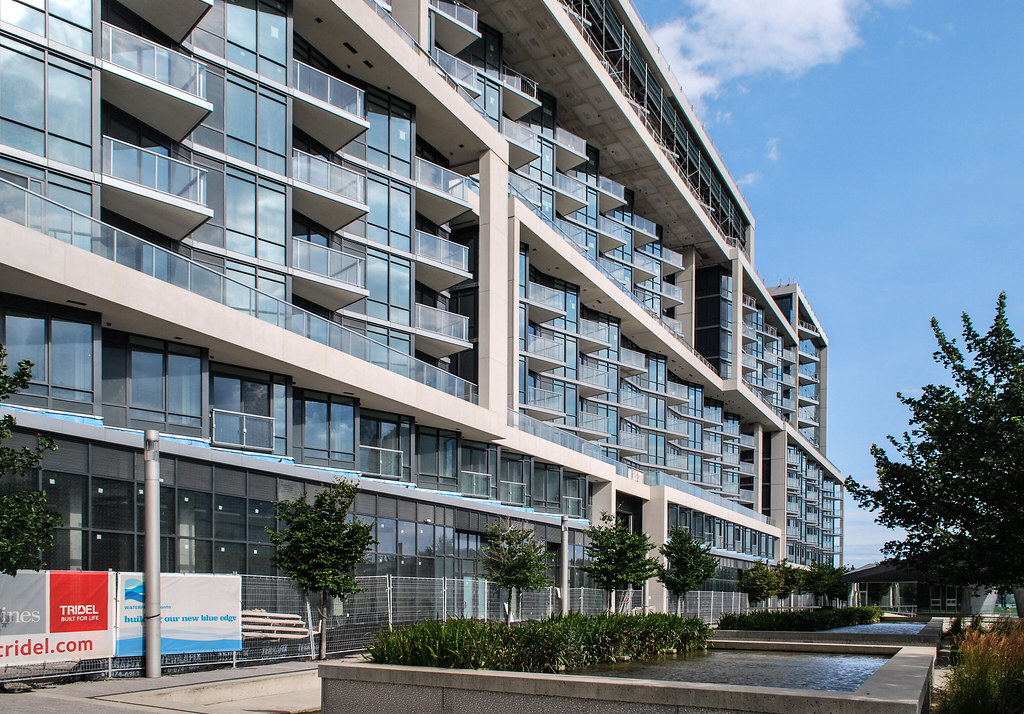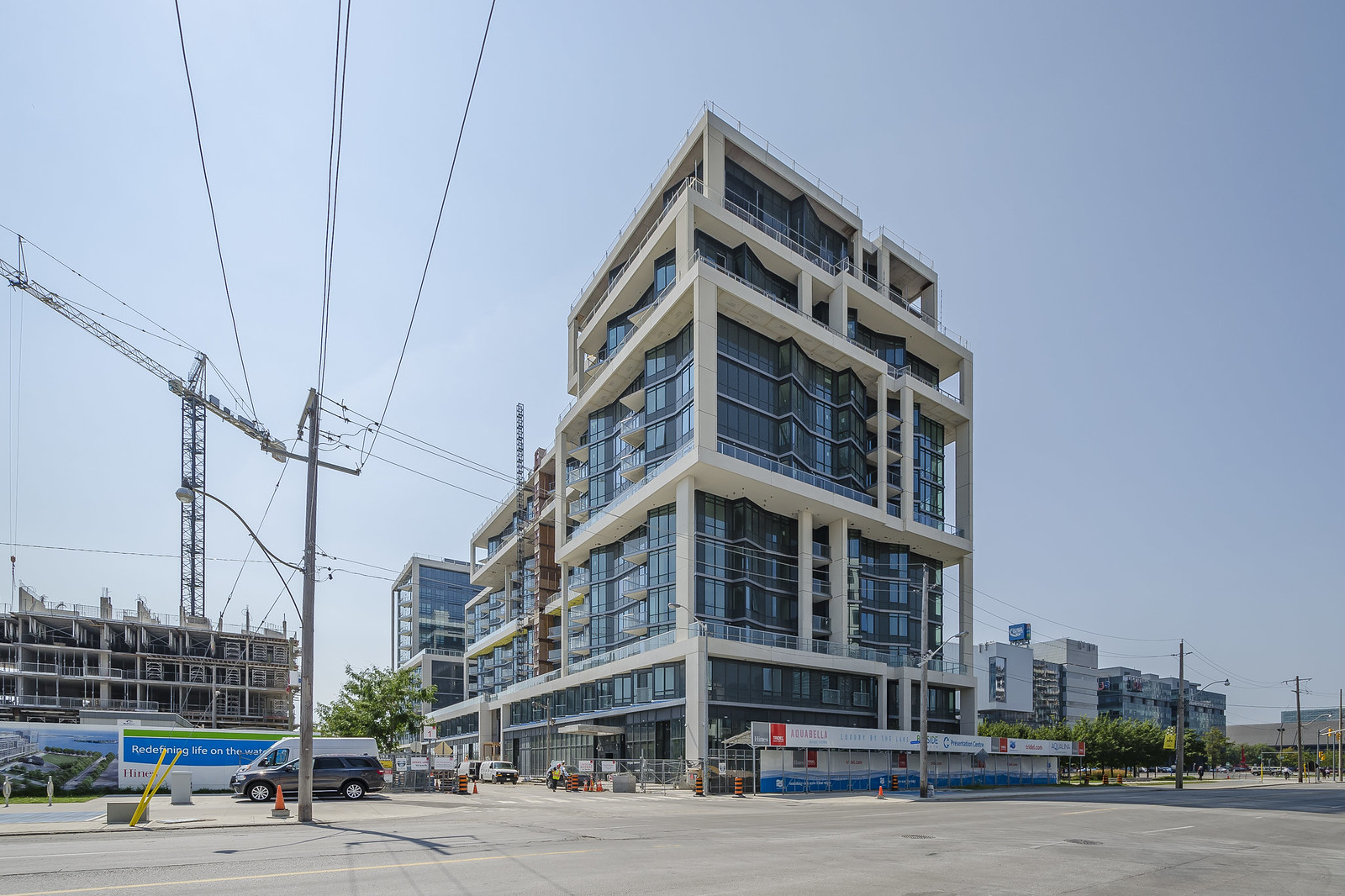jje1000
Senior Member
I think the city should probably do a new masterplan for the islands that adjusts the programming and incorporates an ecological plan- the first and foremost focus should be in stabilizing and restoring eroded areas around the island perimeters before any further redesign work is undertaken.



 Sherbourne Common
Sherbourne Common Aqualina
Aqualina Aqualina
Aqualina