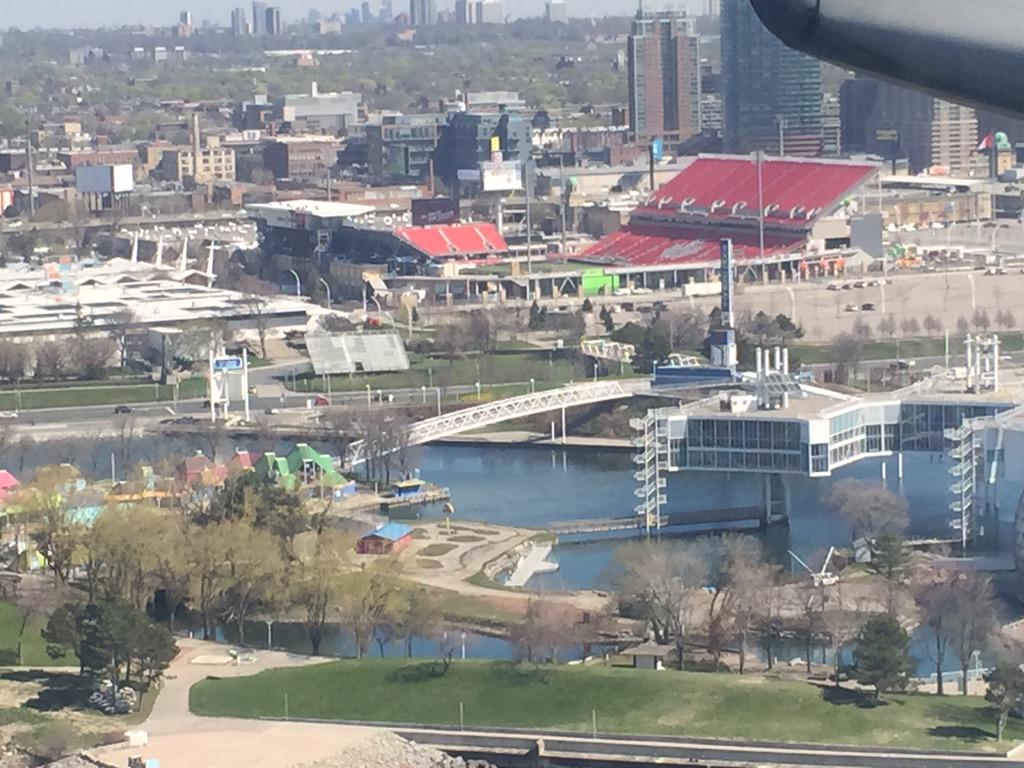TOareaFan
Superstar
It was tweeted today by a few reporters at the site visit that the new elevators won't be done.
Judging by that photo that drum posted, there is no way that elevator will be done by May 10. Maybe I will eat my words, but I would be extremely shocked.
Thanks...had not seen those tweets about the elevator. Although it is worth noting that that elevator is on the west side....not sure why after 8 years they decided that was needed. There is an elevator just inside that gate (which is only for suite holders, players, officials, media and seats in section 123) so perhaps they wanted an elevator up to the press box area (and the two new party patios they put in last year) so that people did not have to pass through that gate to get to an elevator.



































