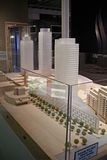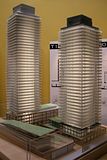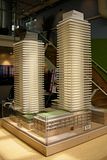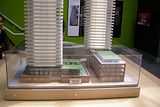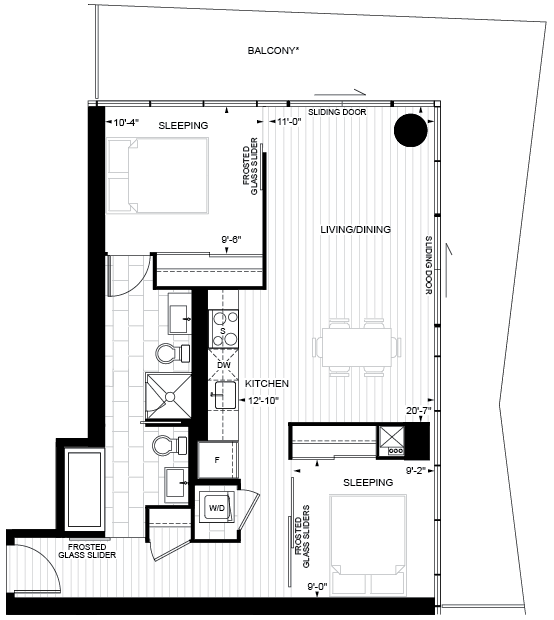casaguy: Thanks for posting the images, which show how nicely the towers - each subtly different but related - will work together.
Actually, Clear Spirit is the taller of the two new towers - the one that bulges out slightly in the midsection. It will emerge form the reconfigured Rack House 'M', which can be seen in your last three images. The hideous, windowless hulk of Rack House 'M' will be reduced in height so it is more in scale with the heritage buildings ( such as the Young Centre ) nearbye, and transformed at pedestrian level. I believe that's the easterly starting point of the low 'ribbon building' in your second image - it runs along the south side of the site.
The Clear Spirit model has been on display for months and months in the sales centre on site.
