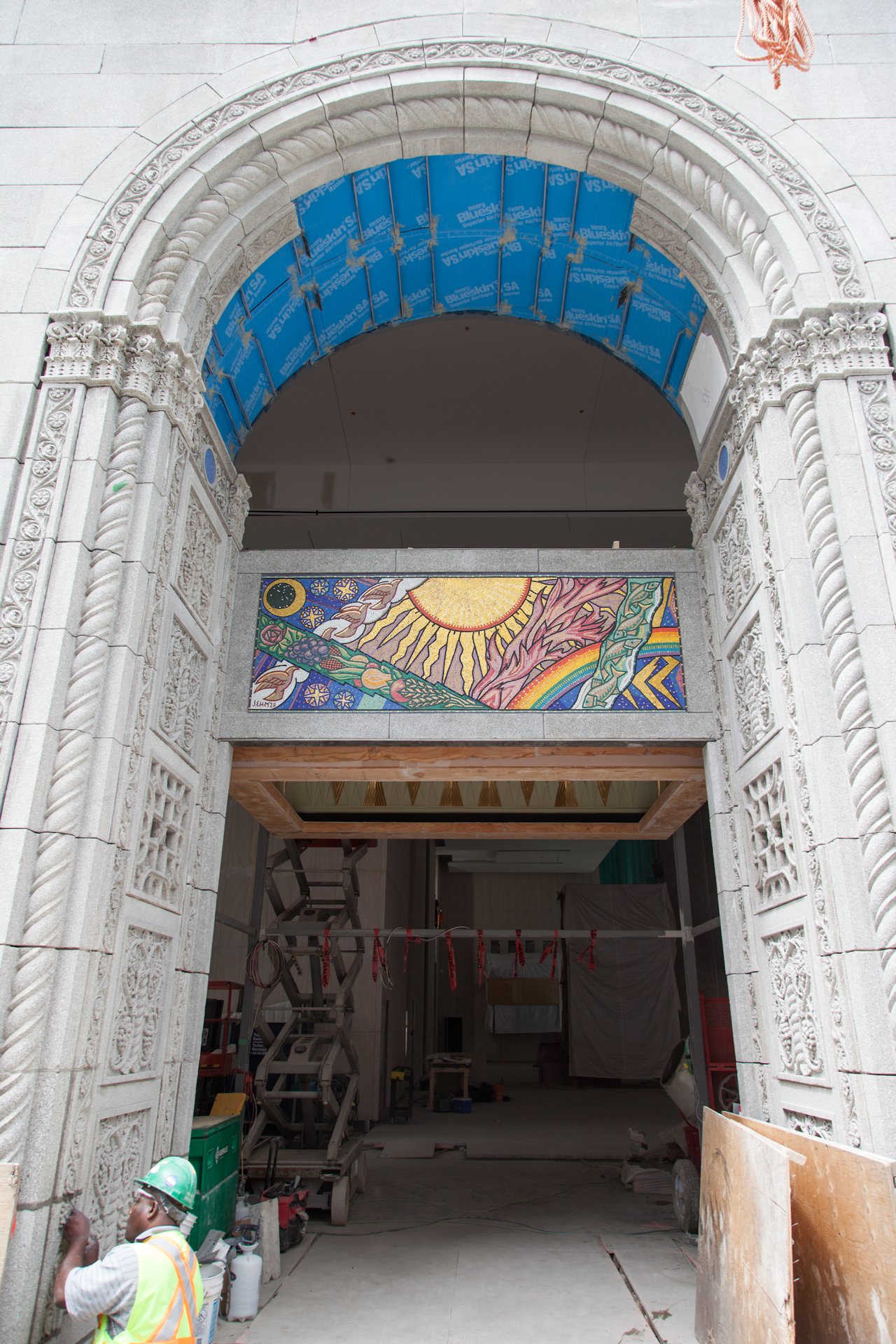C-mac
Senior Member
Even for Toronto, the heat duct running in Plainview of the windows is a new low
I can't imagine this is going to stay like that.
Even for Toronto, the heat duct running in Plainview of the windows is a new low
I /upvoted your post to recognize your effort in documenting what's wrong with this awfulness. So it's least appreciated from an archaeological perspective here...I was down here today...........post will probably get its share of red faces.............and I can't fault that........as a lot of what I saw..........yeah....
...I think ProjectEnd-san made a comment many pages and moons back that the floors being formed weren't really matching up to the heritage walls properly or something, so this really doesn't come a surprise to me. And we thought developers couldn't get any lower than "Design" Haus or Strada when it comes to cheapened arsed integrity. /sighDo you see it? ^^^^

But it's been demonstrated that this project didn't have the money for a lot of things. And conveniently so! So I am personally not going to give this oversight, no matter how unavoidable it was, real, perceived or imagined, a free pass here. Sorry! >.<As much as I hate to give Madison any leeway here, working with heritage buildings that don't have the same floor heights, internal configurations, etc. means that heritage facades really are little more than wrapping paper. Sometimes, when there's budget, you can 'play with' the details. For example, on the EY Tower, the Concourse Building was 'reinterpreted' from a 16 storey building to a 13 storey version with higher floor to floor heights:

EY Tower: An Inside Look at the Concourse Building Replica | UrbanToronto
The base of Oxford Properties' new EY Tower at the Richmond Adelaide Centre in Downtown Toronto incorporates the replicated Concourse Building, an Art Deco gem of which many heritage elements are now being restored.urbantoronto.ca
Not sure if that kind of thing was possible here, but given residential doesn't generally have commercial's budget, I'm assuming no.
Single pane modern picture windows on heritage is always a bad look.I was down here today...........post will probably get its share of red faces.............and I can't fault that........as a lot of what I saw..........yeah....
First, the not-so-bad, I think, if its cleaned-up ok (though even here, the straight-up streetwall treats this street terribly):
View attachment 520527
View attachment 520528
View attachment 520529
Then, the I'm mildly, but reluctantly optimistic bit...............
View attachment 520530
View attachment 520531
Finally, the OMG, how could anyone be this incompetent, this cheap, this obtuse................can ya tell I don't like what they did?.......:
View attachment 520532
Do you see it? ^^^^
Look through those second floor windows............
View attachment 520533
HVAC duct.Maybe it's just my OCD surfacing but that concrete 'beam' visible in the upper portion of the second-floor windows of that two-story heritage structure really bugs me. At best, it is poor or lazy design... at its worst, a complete disregard for the heritage element.
HVAC duct.
Maybe it's just my OCD surfacing but that concrete 'beam' visible in the upper portion of the second-floor windows of that two-story heritage structure really bugs me. At best, it is poor or lazy design... at its worst, a complete disregard for the heritage element.
Yup. These buildings look ok from afar but god forbid you get anywhere close to this mess LOLNo, its not just you. LOL, it does and would send anyone with a modicum of design sense completely and utterly around the bend!