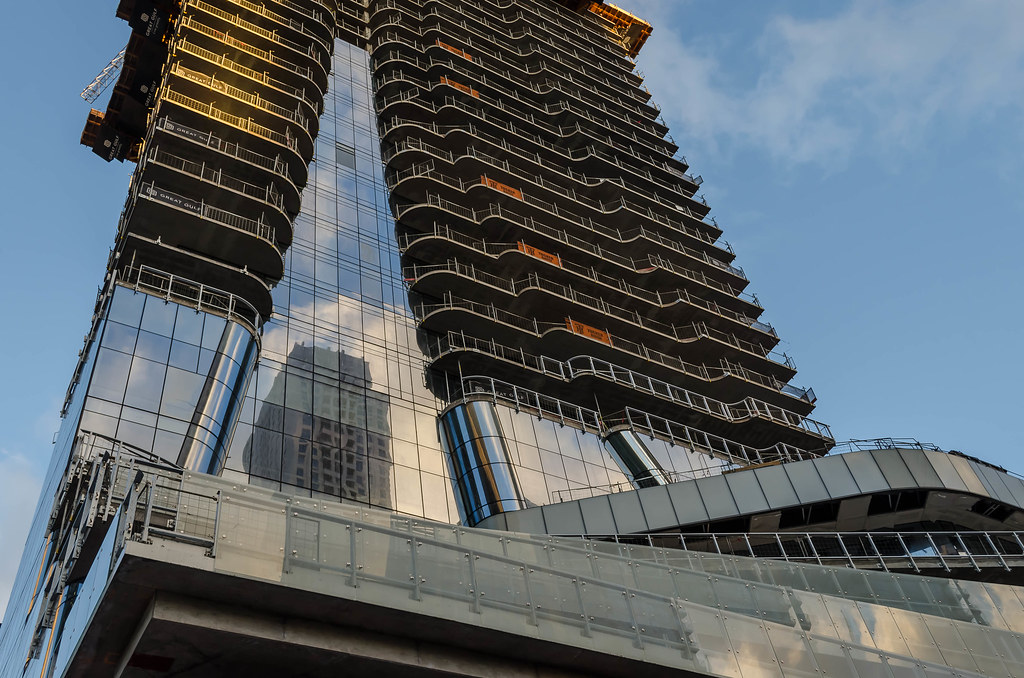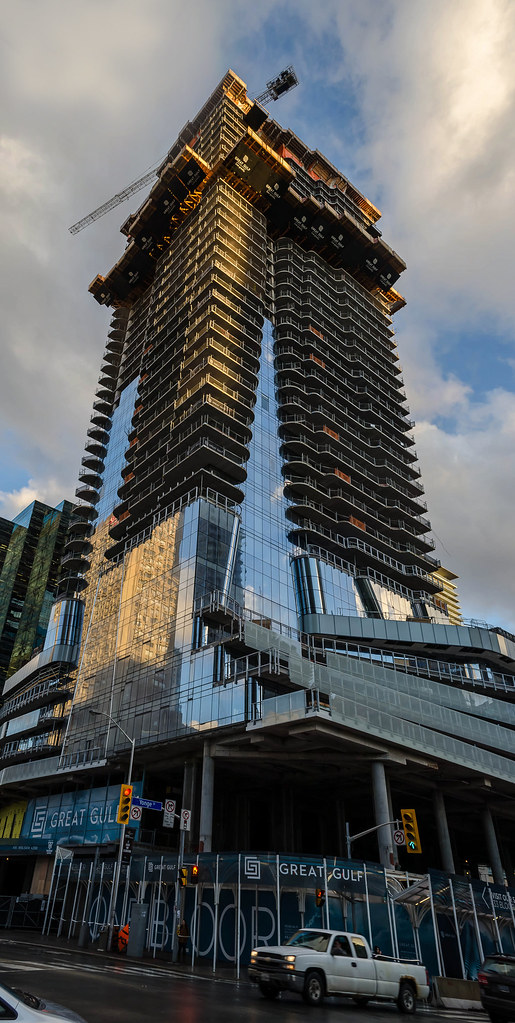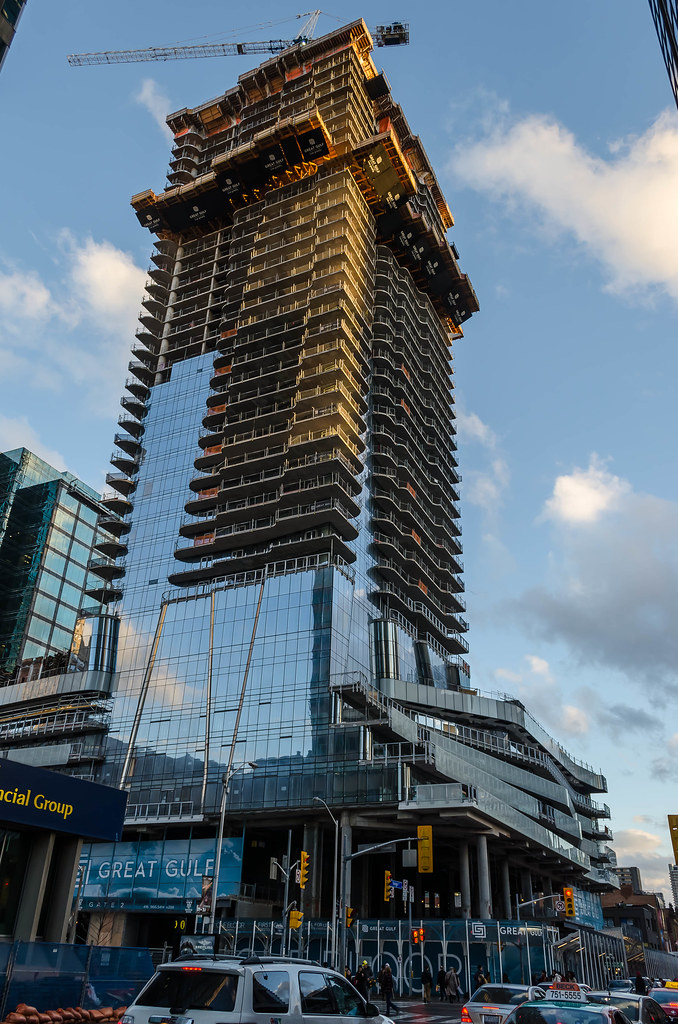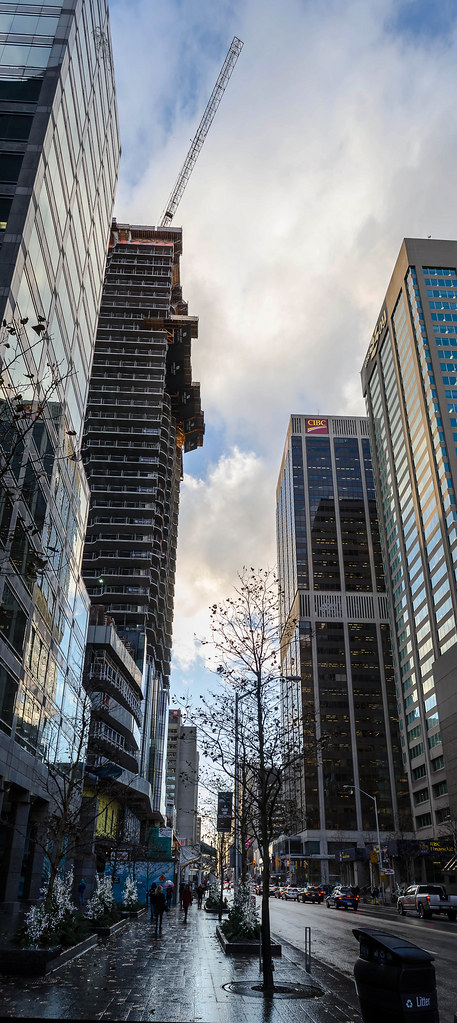ChesterCopperpot
Senior Member
37th floor would be 121m or 397' or 47% of the total height
It seems the height of floors in different buildings varies greatly. Is it possible that two 30 story buildings could be very different in height?
 One Bloor East by kotsy.in.toronto, on Flickr
One Bloor East by kotsy.in.toronto, on Flickr One Bloor East by kotsy.in.toronto, on Flickr
One Bloor East by kotsy.in.toronto, on Flickr One Bloor East by kotsy.in.toronto, on Flickr
One Bloor East by kotsy.in.toronto, on Flickr One Bloor East by kotsy.in.toronto, on Flickr
One Bloor East by kotsy.in.toronto, on Flickr One Bloor East by kotsy.in.toronto, on Flickr
One Bloor East by kotsy.in.toronto, on Flickr One Bloor East by kotsy.in.toronto, on Flickr
One Bloor East by kotsy.in.toronto, on Flickrstandard residential floor height is 2.95 meters. In my model when guessing heights I round it to 3 meters.
standard residential floor height is 2.95 meters. In my model when guessing heights I round it to 3 meters.
9.5 feet is standard? That's not ceiling height right, that includes the slabs? Seems awfully high.