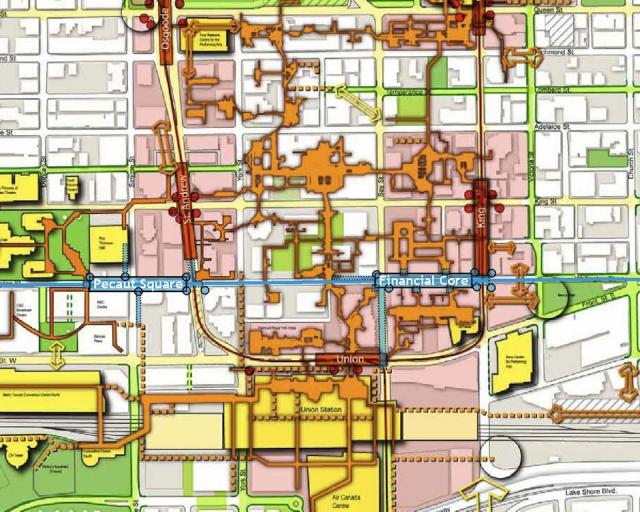TheTigerMaster
Superstar
For City Hall Station, we're likely going to see this situation.
Relief Line Stations in red, Yonge Line in yellow, pedestrian paths in black. Tunnels aren't shown.

I suspect it won't be directly at City Hall. The west end of the station will be on Bay Street, the east end on Yonge Street. The transfer from Yonge to Relief Line would be a very short walk (maybe 30 meters) and the walk to Nathan Phillips Square/City Hall would be 75 meters or less. This would also allow for a direct connection to the Eaton Centre, which is the main destination in the area, as well as the Bay and the Sheraton Centre. It would connect to the Financial District via PATH. University Station would be built just west of Osgoode Station, with the east end of the Relief Line station connecting to the west side of Osgoode Station.
This makes a lot more sense than plunking the station in the middle of Nathan Phillips Square. That setup would require a 250 meter transfer between the Relief Line and Yonge, and the Relief Line and University Line, nearly twice the length of the Spadina Station transfer, and wouldn't connect directly to the Eaton Centre, which is the biggest attraction in the area.
The setup in my map also avoids the pesky problem of building an interchange station under the most used subway line in North America, in the middle of a busy downtown core with tall buildings around.
Relief Line Stations in red, Yonge Line in yellow, pedestrian paths in black. Tunnels aren't shown.

I suspect it won't be directly at City Hall. The west end of the station will be on Bay Street, the east end on Yonge Street. The transfer from Yonge to Relief Line would be a very short walk (maybe 30 meters) and the walk to Nathan Phillips Square/City Hall would be 75 meters or less. This would also allow for a direct connection to the Eaton Centre, which is the main destination in the area, as well as the Bay and the Sheraton Centre. It would connect to the Financial District via PATH. University Station would be built just west of Osgoode Station, with the east end of the Relief Line station connecting to the west side of Osgoode Station.
This makes a lot more sense than plunking the station in the middle of Nathan Phillips Square. That setup would require a 250 meter transfer between the Relief Line and Yonge, and the Relief Line and University Line, nearly twice the length of the Spadina Station transfer, and wouldn't connect directly to the Eaton Centre, which is the biggest attraction in the area.
The setup in my map also avoids the pesky problem of building an interchange station under the most used subway line in North America, in the middle of a busy downtown core with tall buildings around.

