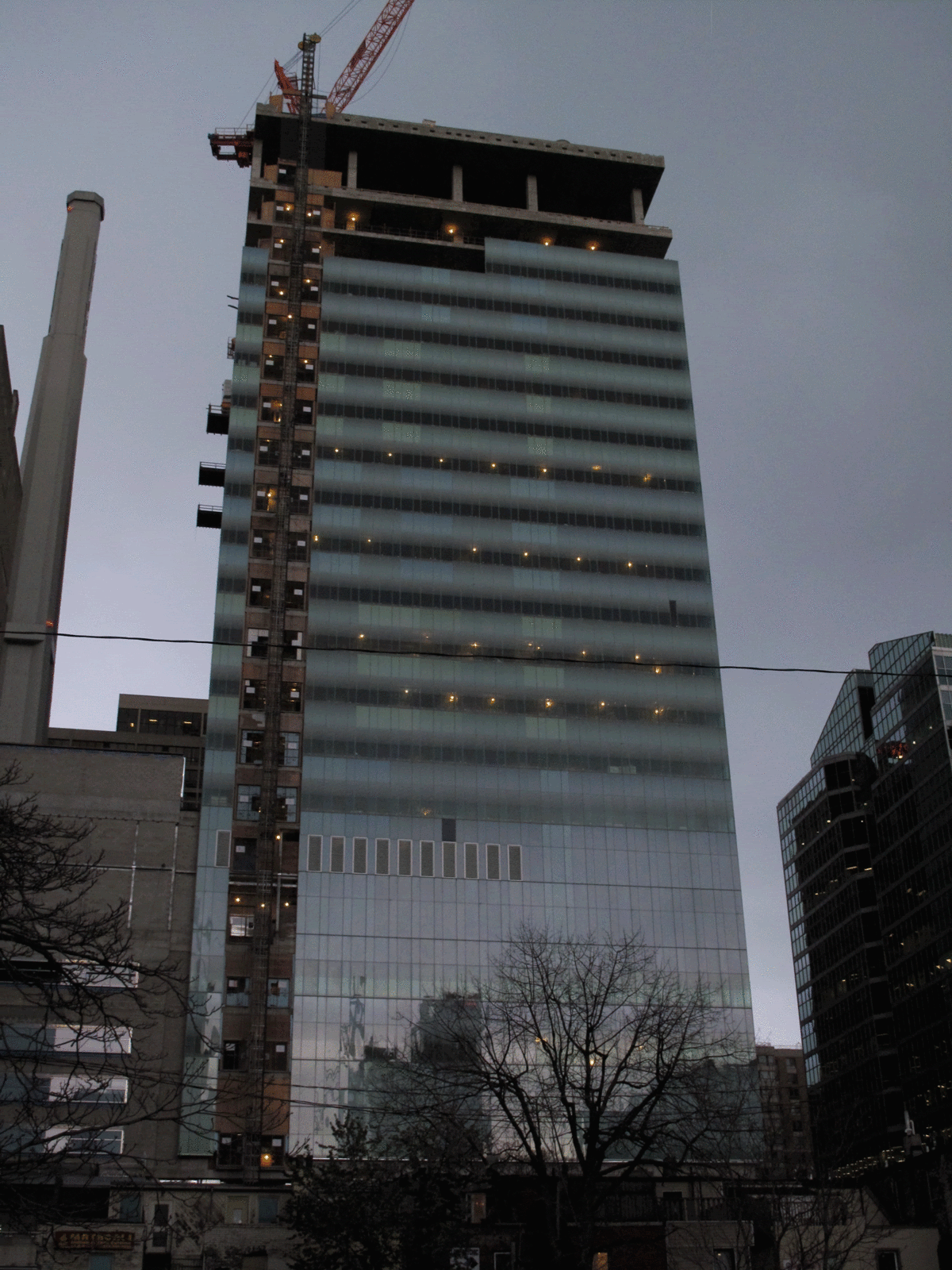this is actually such a cool building. from street level it looks very newly built Manhattan office oriented. in combination with the sea-greenish-creamed colour, and the tall panels of glass/tall lobby area.
now we need something built on the south-west corner. that alongside the north-west block at Bay/Dundas is just stupid. (when the coach terminal is demolished, i wanna see a "manhattan mall" type of complex that connects underground (or through a bridge over bay street) to Atrium next door, because they won't be building anything tall there














