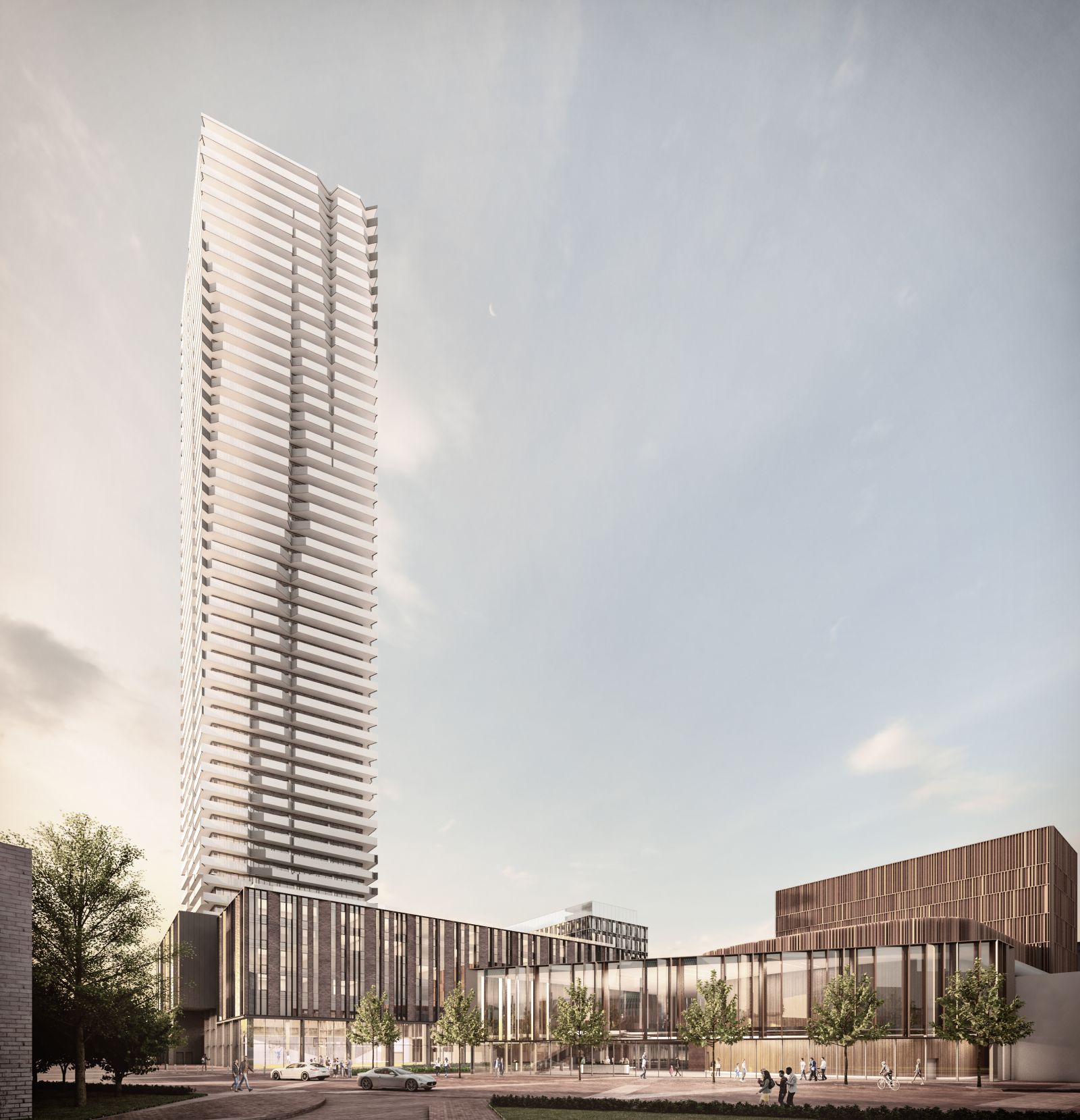An update, but not much information explaining the change in phasing, reduction (I think) in commercial/retail, and the scrapping of the performing arts centre, and I think Y/S Centre and Library. Nonetheless, if they’re still in the program the Architecture has changed dramatically since the glossy renders were presented to the City at the beginning of the year.
(These screenshots aren’t clear enough to see the details, I apologize, but you can access the new docs
here)
Also missing is the pedestrian promenade that acted as an extension of the Esplanade South and was meant to host the farmers market and other community events. In its place is a large “lawn” in the final phase of the project that the City’s calling an “open space system connecting all of the buildings and uses including City Hall.” To me, though, it looks like an afterthought.
An extra tower has been added, the heights slightly increased for the rest — give or take five storeys, a new 9 storey mass Block 1A (what was the Library), and a new configuration of Block 9.
The development on the Esplanade South hasn’t been included in the revised plans.
The most disappointing part of the plans IMO are that there are only 2878 sq.m of commercial space split between two buildings — Both of which are in the final 2 phases. That’s a lot of people moving into a walkable “City Centre” not to include even *some* retail in the earlier phases; especially since they’ve made provisions to include a few interim surface parking lots squeezed between phases found
here on page 66 of the Functional Servicing report from the original supporting documents.
But it’s not all bad. There’s another amendment to reduce the residential parking minimum ratio.

