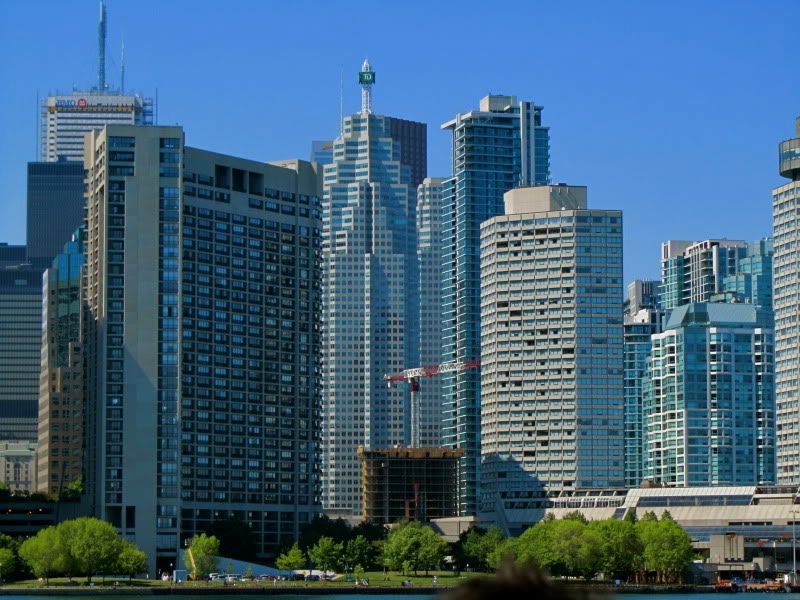urbandreamer
recession proof
No. You simply don't "get it." It has nothing to do with car usage, but rather, car design. Is P.Centre designed around the car or not? With that giant circular (and unnecessary) driveway, I would say yes, it's very autocentric.
Why not just have one narrow lane leading to the underground garage--like the lane between Queen West and Richmond St? That is smart planning. Imagine if every four buildings on either Queen or Richmond had a large circular drive breaking up the streetwall--would the street be as successful?
So my main problem with this development is as a pedestrian, walking along what really should be its main street, given the waterfront focus of the area, QQ, you feel overwhelmed by a giant wasteland devoted to the car. (Of course the architecture is nothing to write home about either.) If I'd been the planner, I'd have built the place with a continuous 10-20s streetwall with an interor courtyard/green roof on the 10th or so floor, and have six towers on top. Have an E/W alley (or even tunnel) cut through the middle leading to the parking garage.
It's not location, even architecture I'm talking about here; I'm criticizing the urban plan.
Why not just have one narrow lane leading to the underground garage--like the lane between Queen West and Richmond St? That is smart planning. Imagine if every four buildings on either Queen or Richmond had a large circular drive breaking up the streetwall--would the street be as successful?
So my main problem with this development is as a pedestrian, walking along what really should be its main street, given the waterfront focus of the area, QQ, you feel overwhelmed by a giant wasteland devoted to the car. (Of course the architecture is nothing to write home about either.) If I'd been the planner, I'd have built the place with a continuous 10-20s streetwall with an interor courtyard/green roof on the 10th or so floor, and have six towers on top. Have an E/W alley (or even tunnel) cut through the middle leading to the parking garage.
It's not location, even architecture I'm talking about here; I'm criticizing the urban plan.

.jpg)