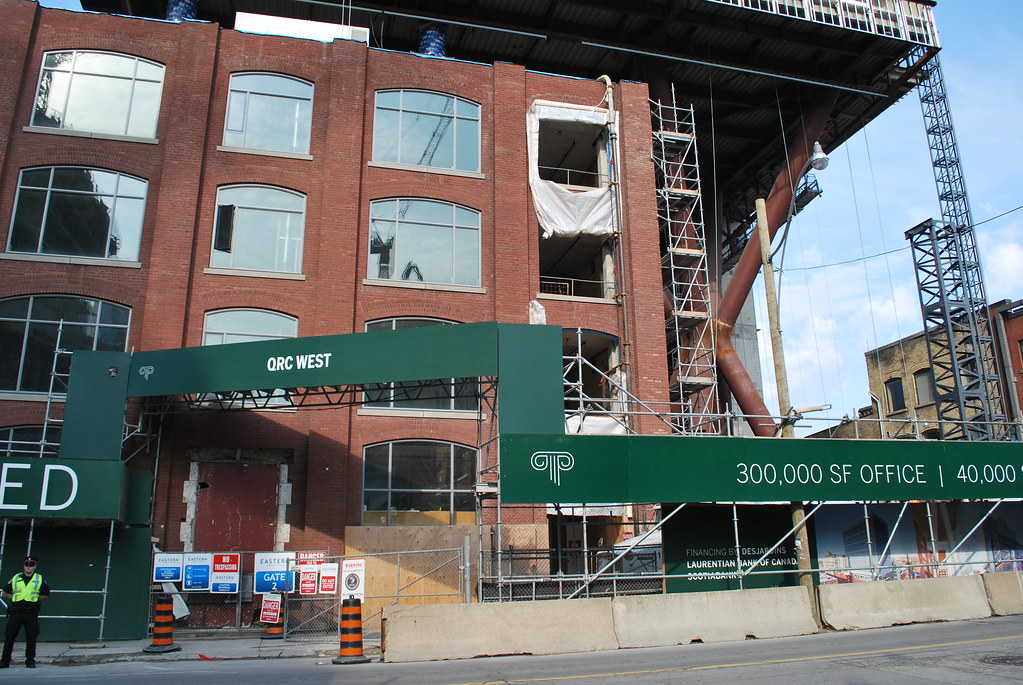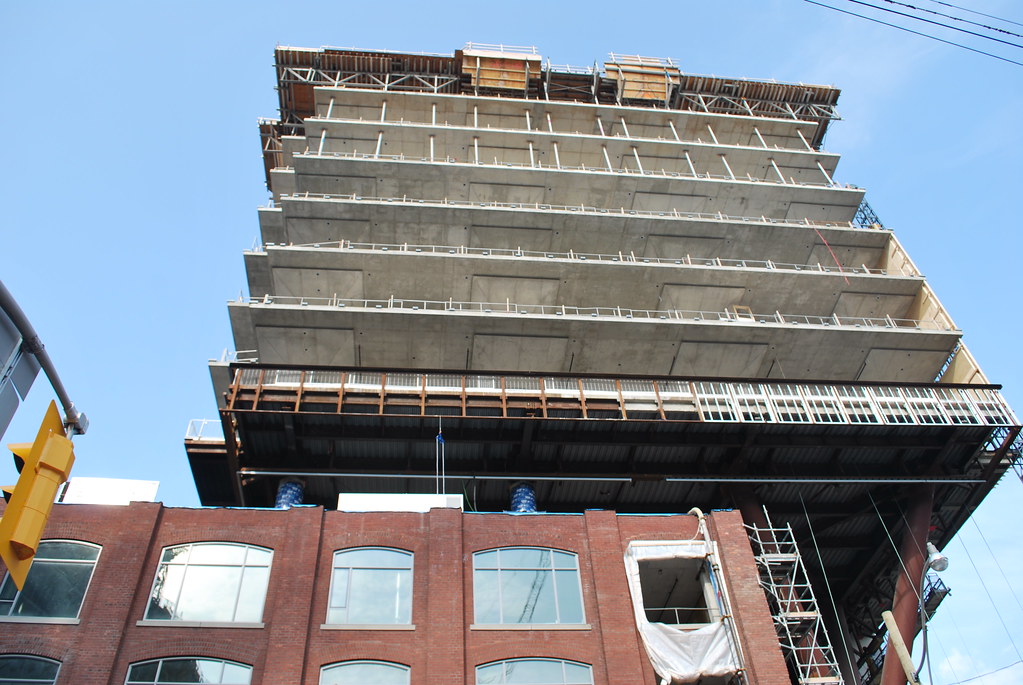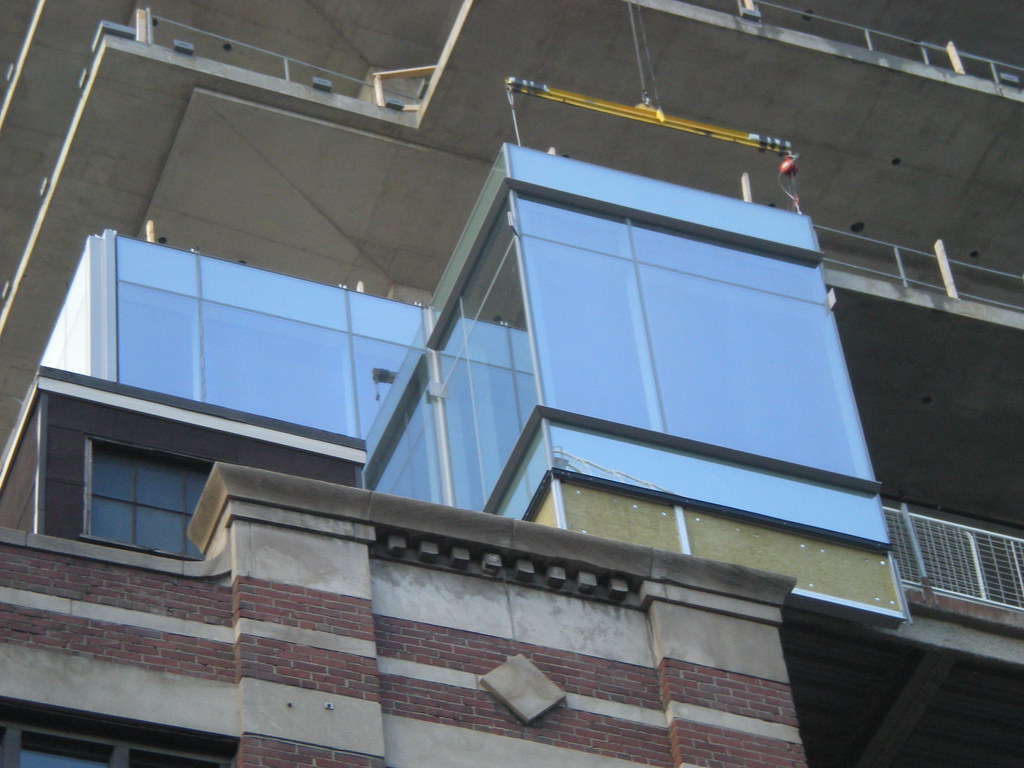urbandreamer
recession proof
20 July 2014:



The renders seem to show the Gap portion on Queen being restored and redeveloped with what appears to be a wider sidewalk. Does anyone know if this is a later phase to the project or if it will be done soon?
Ya, they're going to need to update all these sidewalks in the area. They were around when not nearly as many people lived/worked in this area, and that's changing, so the infrastructure needs to as well.That photo really shows how poor the sidewalks are on Peter Street (narrow, ugly, pedestrian unfriendly). We have a bit of a ways to go on that front.


 Picasso by Marcanadian, on Flickr
Picasso by Marcanadian, on Flickr Queen Richmond by Marcanadian, on Flickr
Queen Richmond by Marcanadian, on Flickr Queen Richmond by Marcanadian, on Flickr
Queen Richmond by Marcanadian, on Flickr


