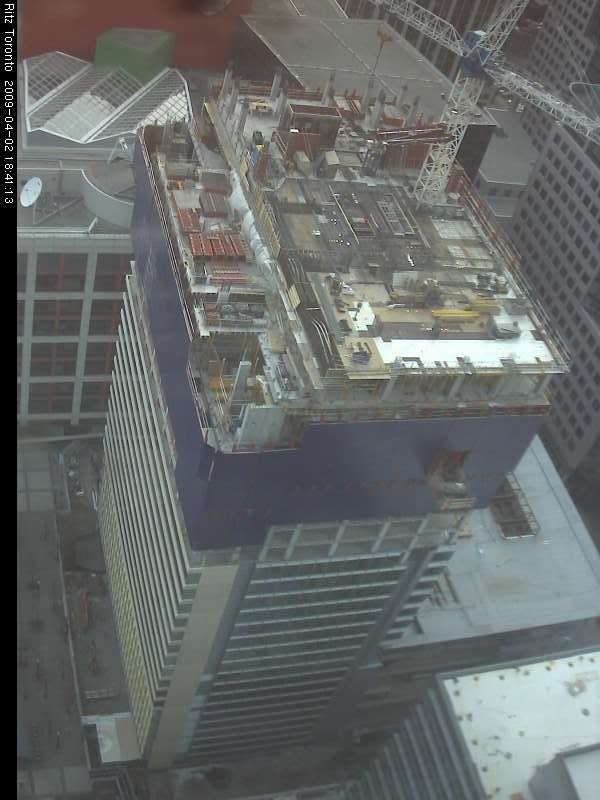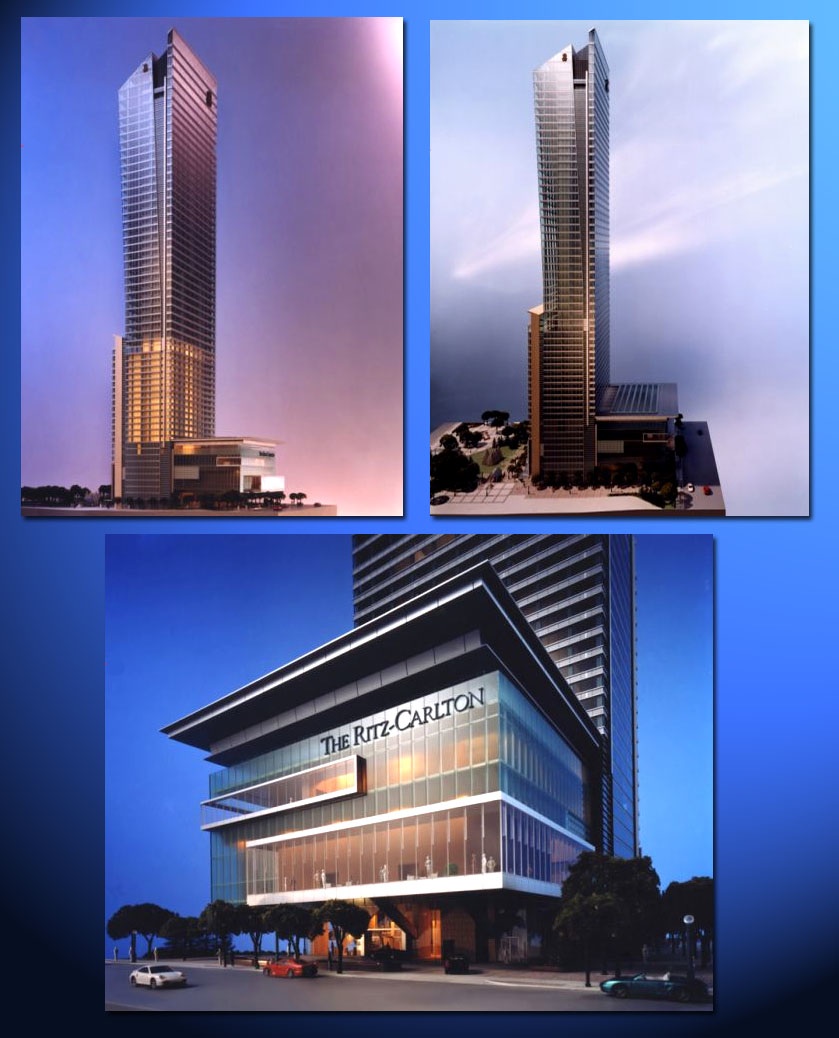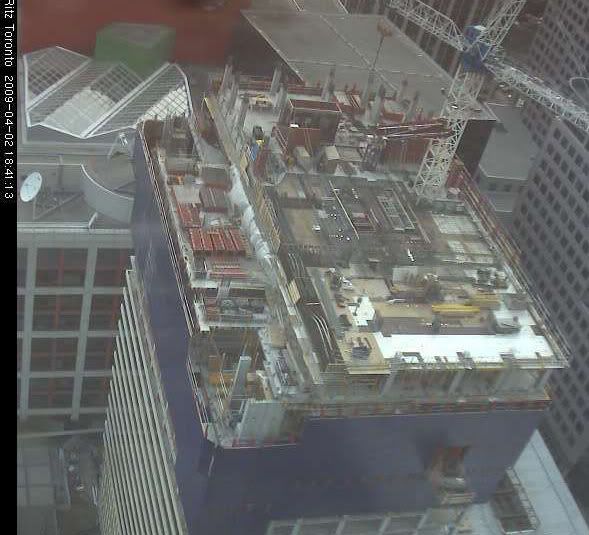Mike in TO
Senior Member
I hope this doesn't turn out to be another debacle like RBC where we were expecting a slant but it never came. So far, every week we're like "I'm sure the slant will start on the next level", but it never comes....
The change in forms between the hotel and residential portions of the structure was carried out on the 22nd through 23 floors with the 'slant' starting shortly thereafter.
I don't understand the comment that we were expecting a slant on RBC? There was never any 'slant' planned for that structure, so why would anyone expect one to appear?




