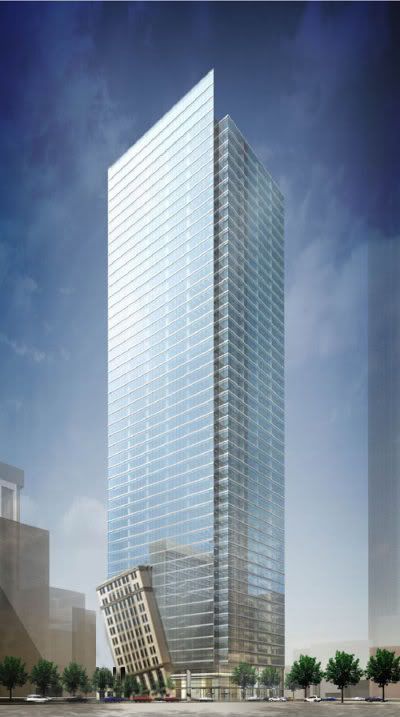October 30 Toronto & East York Community Council Agenda:
Preliminary Report - Richmond Adelaide Centre - 100, 104, 120, 130 Adelaide Street West, 12, 22 Sheppard Street, 165 York Street, and 85, 111 Richmond Street West Rezoning Application
(October 9, 2007) Report from Director, Community Planning, Toronto and East York District
Recommendations
The City Planning Division recommends that:
1. Staff be directed to schedule a community consultation meeting together with the Ward Councillor;
2. Notice for the community consultation meeting be given to landowners and residents within 120 metres of the site; and
3. Notice for the public meeting under the Planning Act be given according to the regulations under the Planning Act.
Summary
This application was made after January 1, 2007 and is subject to the new provisions of the Planning Act and the City of Toronto Act, 2006. This application proposes a 48-storey (183 metre) mixed use building with 23 storeys of office (lower floors) and 25 storeys of residential uses, and five storeys of underground parking, at the Richmond Adelaide Centre (RAC) block. The office building at 85 Richmond Street West and the seven storey parking garage at 22 Sheppard Street would be demolished. PATH and site improvements are proposed for the entire RAC block which consists of 100, 104, 120, 130 Adelaide Street West, 12, 22 Sheppard Street, 165 York Street, and 85, 111 Richmond Street West. The Concourse Building at 100 Adelaide Street West would be preserved and used for residential use. The office building at 111 Richmond Street West would be renovated.
The applicant has requested flexible zoning to permit an alternative all-office development of the tower at the same density but at a lower height (due to the larger floor plate for the upper floors of the tower). The height of this alternative tower would be 35 storeys or 150 metres. This report provides preliminary information on the above-noted application and seeks Community Council's directions on further processing of the application and on the community consultation process.
The next step is to undertake a community engagement process, which will include an initial open house / information session enabling the public to review the applicant’s submission, and ask questions of City staff and the applicant.


