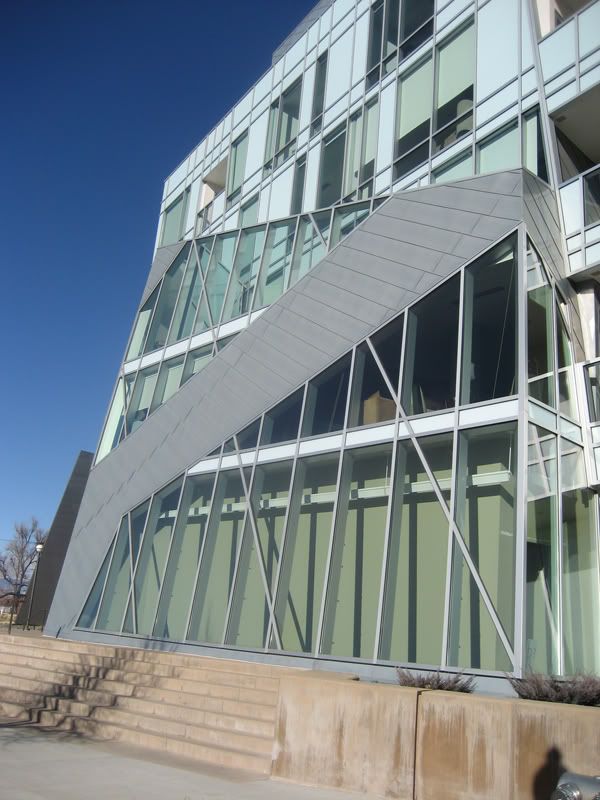Ramako
Moderator
Theatre Park's east and west façade will be clad either in window wall running continuously behind a steel lattice anchored to the building or curtain wall with the lattice as fritted glass embedded in the glazing system. A decision on this will be made within the next three months.
lol... gee, I wonder which one they'll choose.


