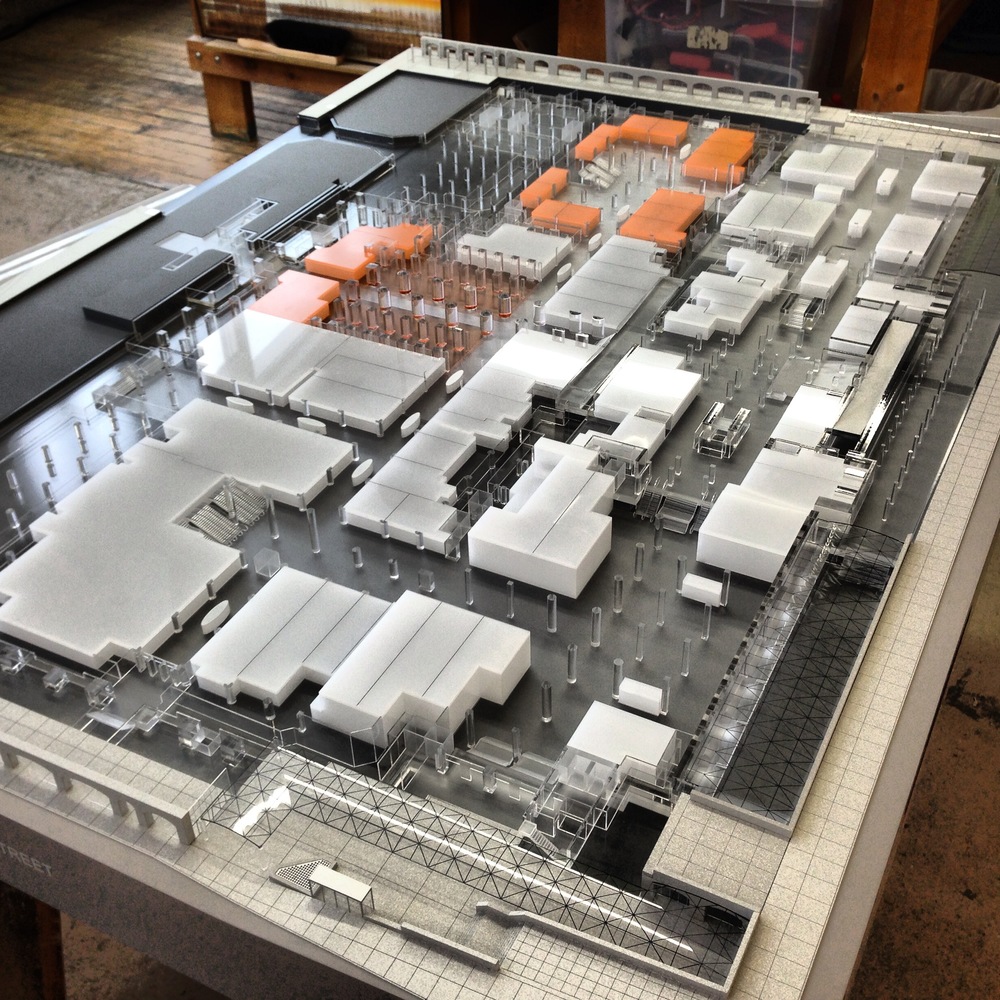khris
Senior Member
I wonder if they're going to clean up the rust on the section above those doors shown above.
This is from the model-making company's website. Do we actually know if this is what they have built? Do we know why some is in orange?
Broadly congrent I'd say. Not sure what the orange denotes...food services?
re: cleaning
Generally nice, but I hope they revisit it towards the street level - the stains are a bit unsightly still.
AoD
Came across this model of Union Station retail

http://www.mccann.on.ca/office-models/slcffsgto6cwrv80knxgtjz254z2p4
^^^ Needs more columns. Not crowded enough.
judging from the plan linked above the orange area seems to correspond with the loading docks. So perhaps non puplic space
Is the retail level an entirely new level dug below the GO concourse?
I believe from what I saw in 2013, York side was dug down as per this photo. Some of the centre was dug down at the south endAlmost entirely new. There is no dig down immediately under the centre and York side of the head of house (the current concourse will be lowered however ).
AoD

Essentially, yes - as the above said - not everyone realizes digging is occuring below the floor while keeping the station operating - many Torontoians will get a shock in 2015-2016 when they realize how massive an engineering accomplishment just occured; to install a whole new shopping mall / PATH system / pedestrian bypass, all under Union, and make the GO concourses far more organized and open. They don't all realize that the GO concourses are tripling in square footage, while separating the stores below to a whole new mall level.Is the retail level an entirely new level dug below the GO concourse?