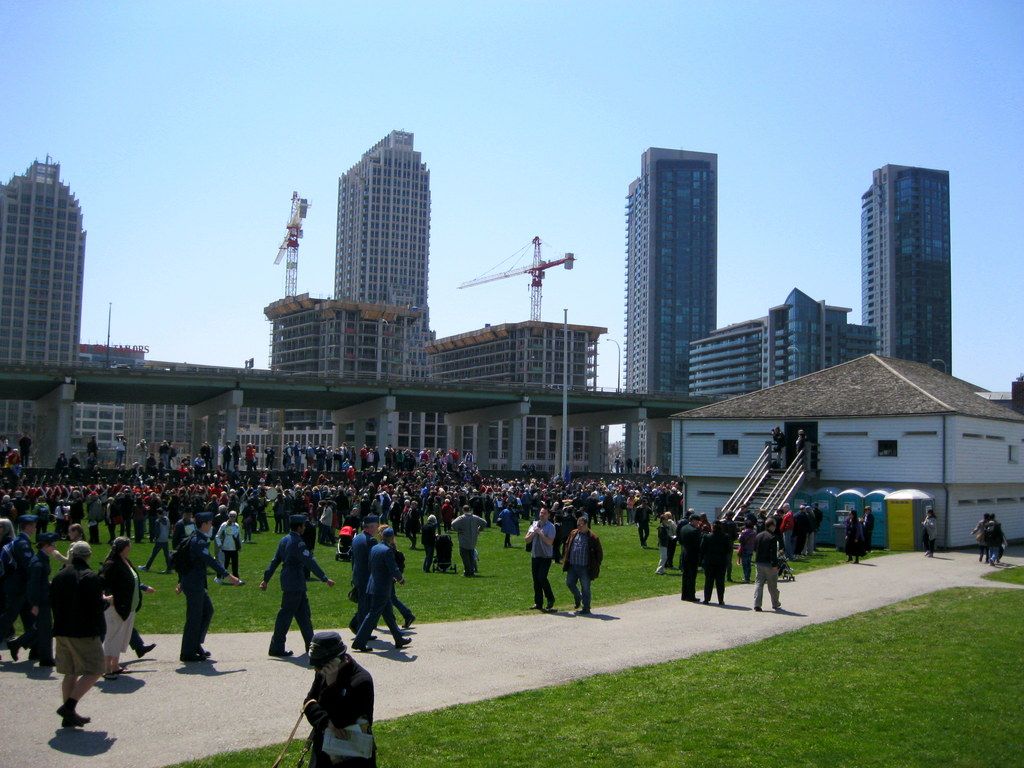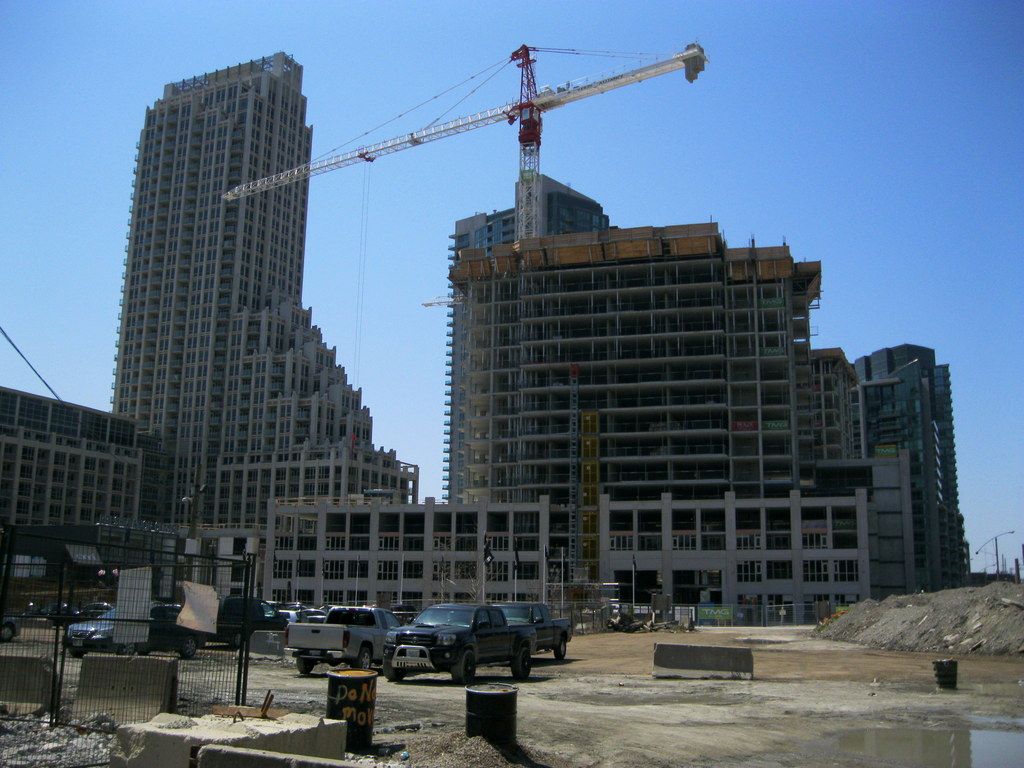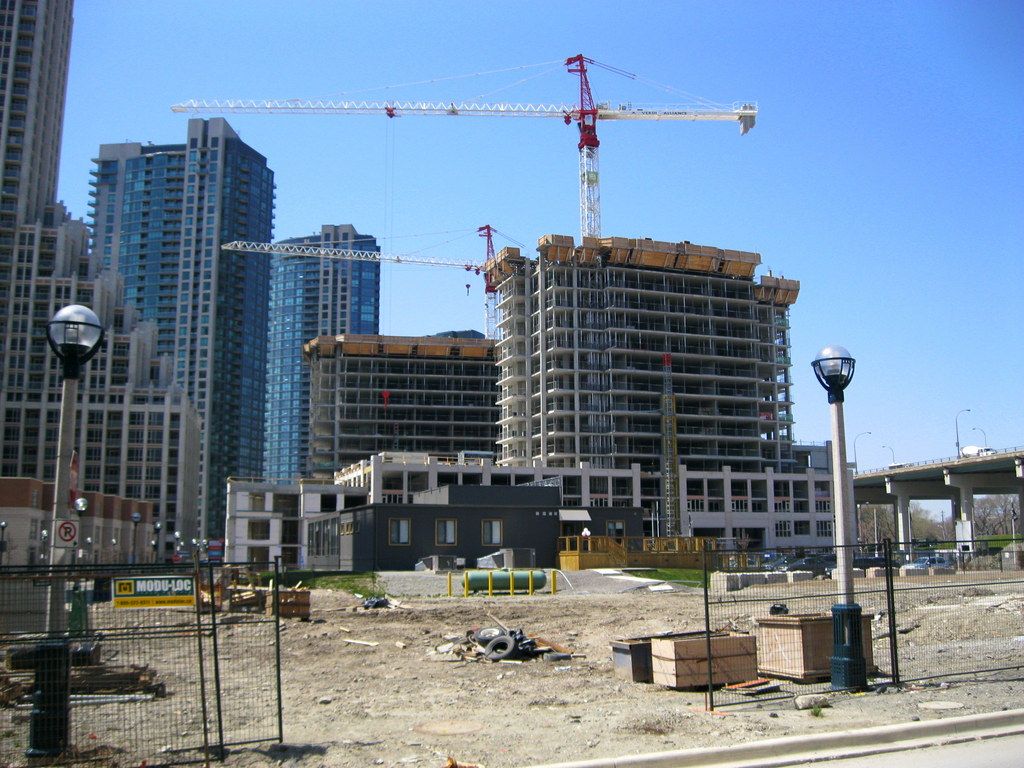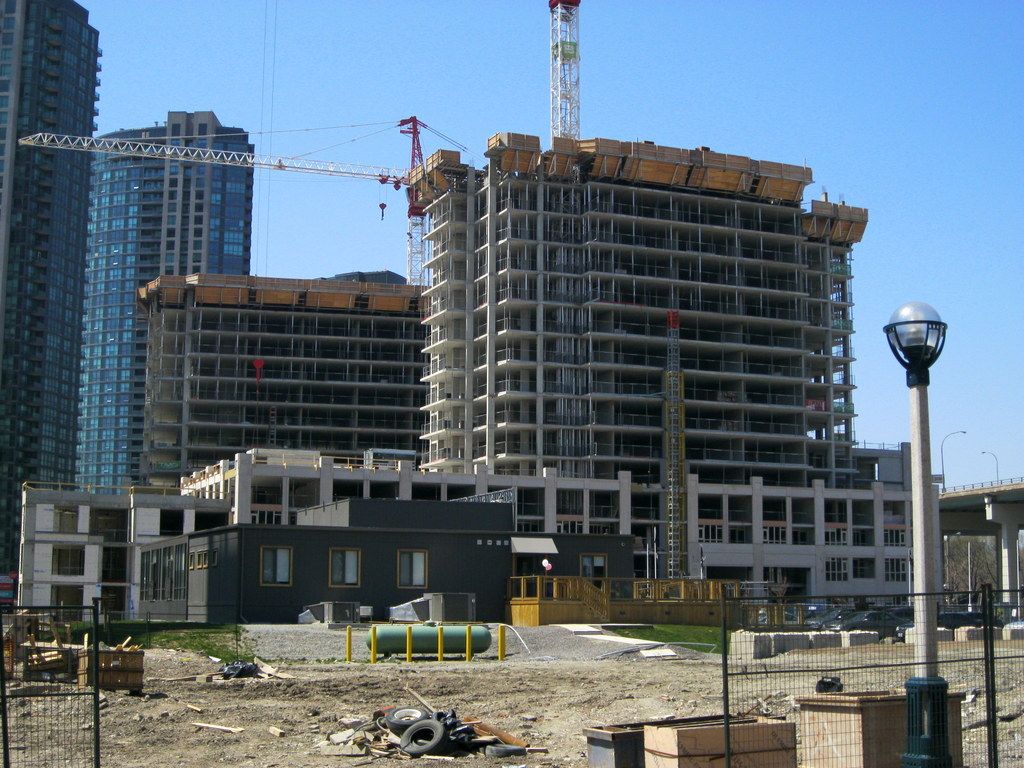You are using an out of date browser. It may not display this or other websites correctly.
You should upgrade or use an alternative browser.
You should upgrade or use an alternative browser.
- Thread starter AlbertC
- Start date
urbandreamer
recession proof
4 May 2013:




kram74
Active Member
kram74
Active Member
Towered
Superstar
Take a walk around these buildings and you'll see just how awful the quality of materials are. The completed buildings are only a few years old, yet all the railings outside are rusting like crazy already. Just bargain basement stuff.
Red Mars
Senior Member
Pic taken July 1, 2013


SP!RE
°°°°°°
Wait, so the tower has setbacks toward the north, but the new midrise in this phase is topped out above the level of said setbacks, effectively blocking them? :S
Torontovibe
Senior Member
Yes, now that you mention it, wouldn't have those setbacks/patios, have been more useful, facing the lake? (or is the Gardiner, just too fascinating to ignore?)
When I asked that question at the sales office, I was told that was the original plan but the City turned it down and required them to face north. Truth or sales talk, I don't know.
Wait, so the tower has setbacks toward the north, but the new midrise in this phase is topped out above the level of said setbacks, effectively blocking them? :S
Yeah… I don't get that either. Why weren't they referenced in the latest phase?
42
SP!RE
°°°°°°
My guess is that they originally lined up the roof slab of the York Harbour Club midrises with the lowest setback but decided to add extra floors and squeeze more units out of this phase. More dolla dolla bills $$$.
Such a shame since the setbacks actually were quite beautiful I thought... the best part of the original towers without a doubt.
Such a shame since the setbacks actually were quite beautiful I thought... the best part of the original towers without a doubt.
You are probably right. York Harbour was in the plans when Phases 1 and 2 were being marketed (Phase 4 also in the plans way back when but apparently not any longer), and I believe I did hear that they added extra floors. There's another building going in (different developer) in the area that has also applied for additional floors.
Red Mars
Senior Member
Pics taken July 8, 2013






Wait, so the tower has setbacks toward the north, but the new midrise in this phase is topped out above the level of said setbacks, effectively blocking them? :S
If I recall they pushed the tower portion further south for shadowing purposes. Perhaps to protect Fort York?
urbandreamer
recession proof
13 July 2013: I recently saw an awesome Oslo residential project that had the cladding "riveted" on with bolts like these--shucks I thought it was my idea first 

"Bubble wrap" textured cladding to be next? Hmm.....

"Bubble wrap" textured cladding to be next? Hmm.....










