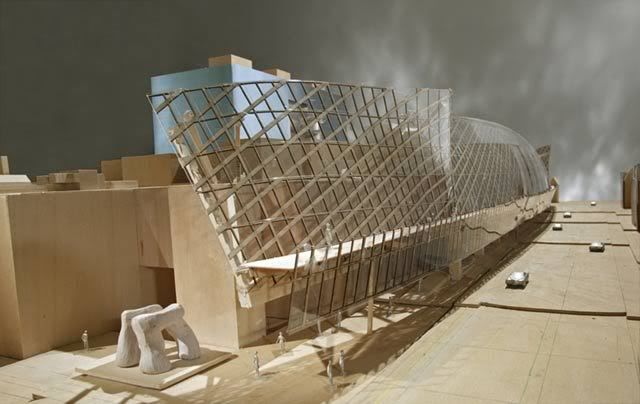alklay
Senior Member
There was never an exterior walkway.
|
|
|
There was never an exterior walkway.

That little toy man interested me to but I'm pretty sure he is just for scale. There isn't any mention of that section being open to pedestrians in the floorplans.Yes there was/is:
Notice the little guy walking on the flat surface between the glass façade and the other glass shield closest to the street.
I'm not sure it's still there, but it would be a nice place for a stroll although I'm not sure what purpose it would serve the AGO.
Thats sexy!
An interesting aspect of Gehry's addition is that, viewed from a pedestrian's perspective, the north and south sides of it could be completely different buildings, so little common design language is there linking them. A huge, curved glass and wood canopy dominates one side, a titanium box with a huge window takes up the other. You could show street-level images of both sides to someone unfamiliar with the project and they wouldn't know they were of the same place.
I'm loving the AGO's blue so much that I decided to make a crude draw up of how I would have the ROM's cladding re-done:

The red glass entrance marker serves as inspiration for this: Replace the mismatched aluminum slats with semi opaque red glass. Add LED's under these glass slats that would light up the entire structure to a red glow at night.
Libeskind is the loser when it comes to a show down of both buildings, not because of his design but because of his choice of finishings. Gehry is known for the details and it shows in the AGO.




