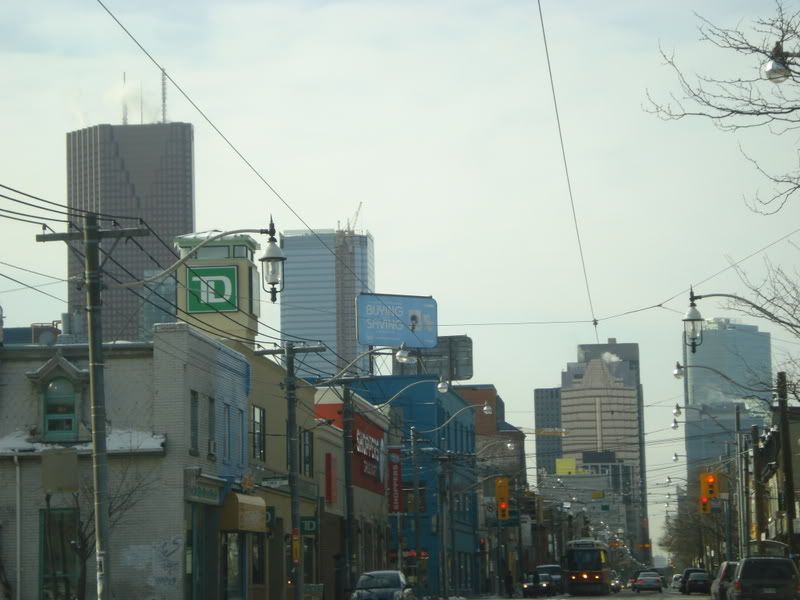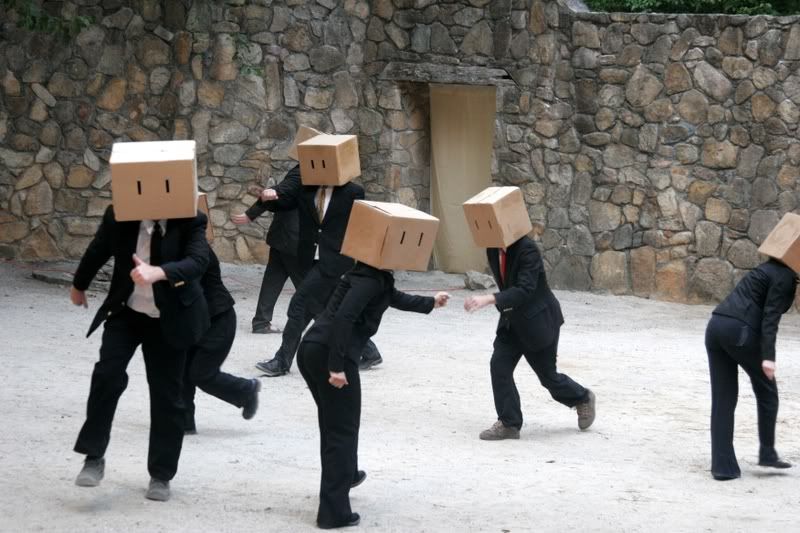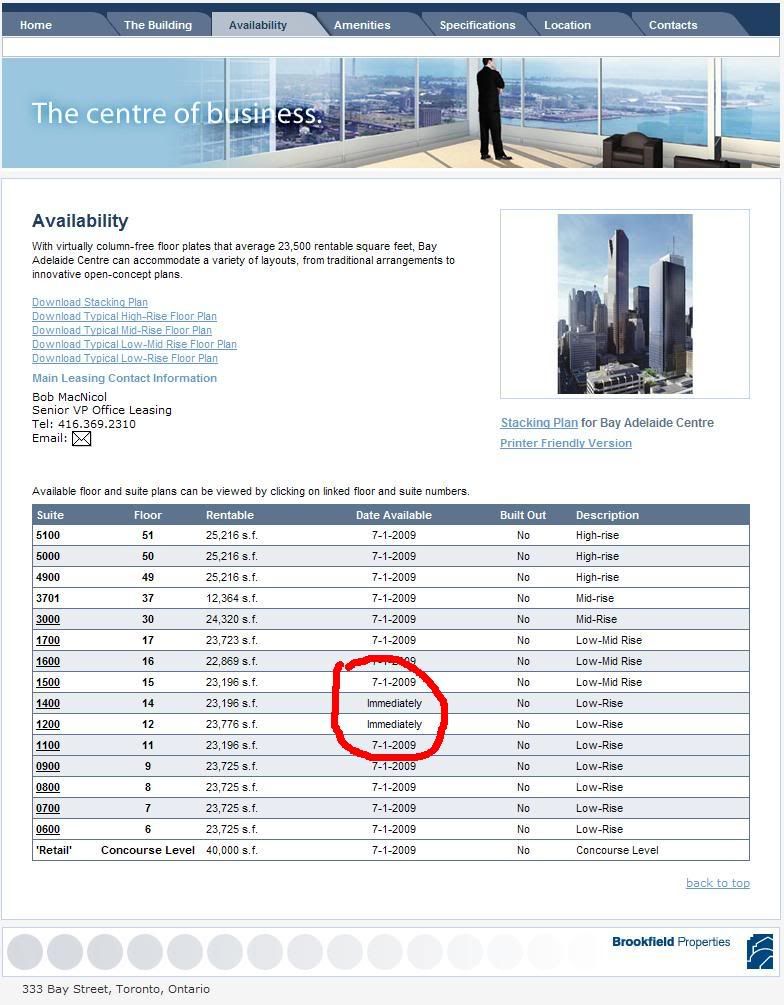urbandreamer
recession proof
9 January 2009 photo update
From Queen East and Power St:

From Queen East and Power St:

|
|
|

that's a terrific picture.
i've been amassing a large collection of photos showcasing toronto's growing skyline. all of them are landscape-themed. i started about two summers ago and the collection really shows the evolution of the skyline.
should i start a new thread people?
yes please do itthat's a terrific picture.
i've been amassing a large collection of photos showcasing toronto's growing skyline. all of them are landscape-themed. i started about two summers ago and the collection really shows the evolution of the skyline.
should i start a new thread people?
I understand how the notched corners play off of the notched corners of FCP and - goodness knows - I'd be the last person here to deride the idea of expanding on an existing context and fitting in, but there's a tradition with business towers - skyscrapers, dammit! - of being brash and competitive and making a bold corporate statement on the skyline, that this one abdicates.
To be charitable, it kinda looks like the FCP Mini-Me that the Exchange Tower could've been, but wasn't.
Judging by the near finished product at this point in time, BA could have benefitted tremendously from either one of two minor altercations:
1) Some sort of pinnacle roof; perhaps a domed structure similar to Two World Financial Centre out in New York.
Or
2) A sleek, rounded design featuring various interconnected protrusions such as Two California Plaza in LA.
Such altercations to the simplistic design would have been a pleasant change to the standard, conservative box architecture dominating the Toronto skyline.


So, I was just looking at the Bay Adelaide Centre website, and according to it floors 12 and 14 are available "immediately". Does that mean tenants could start moving in tomorrow?




