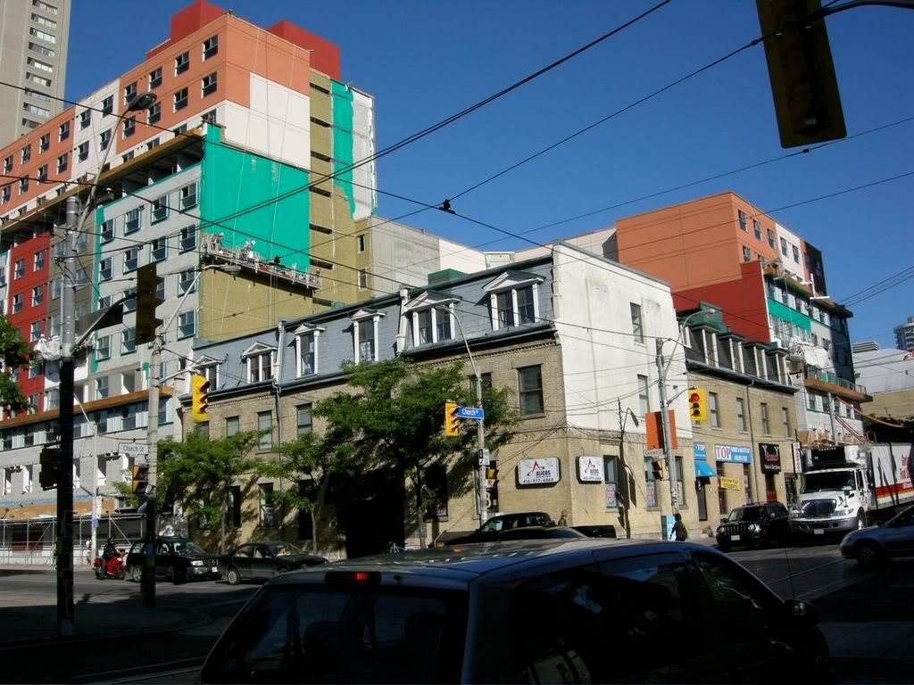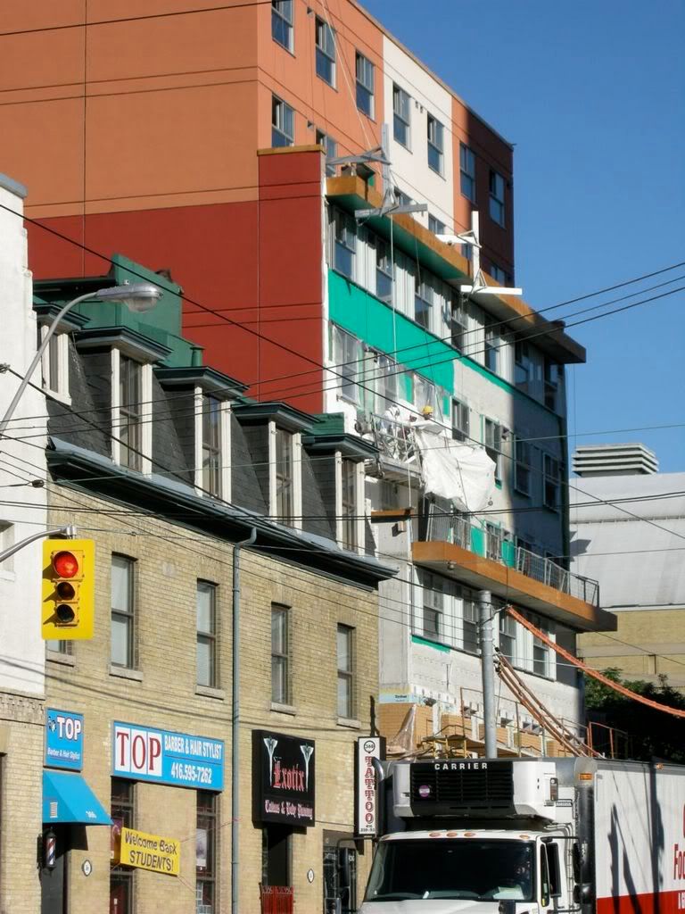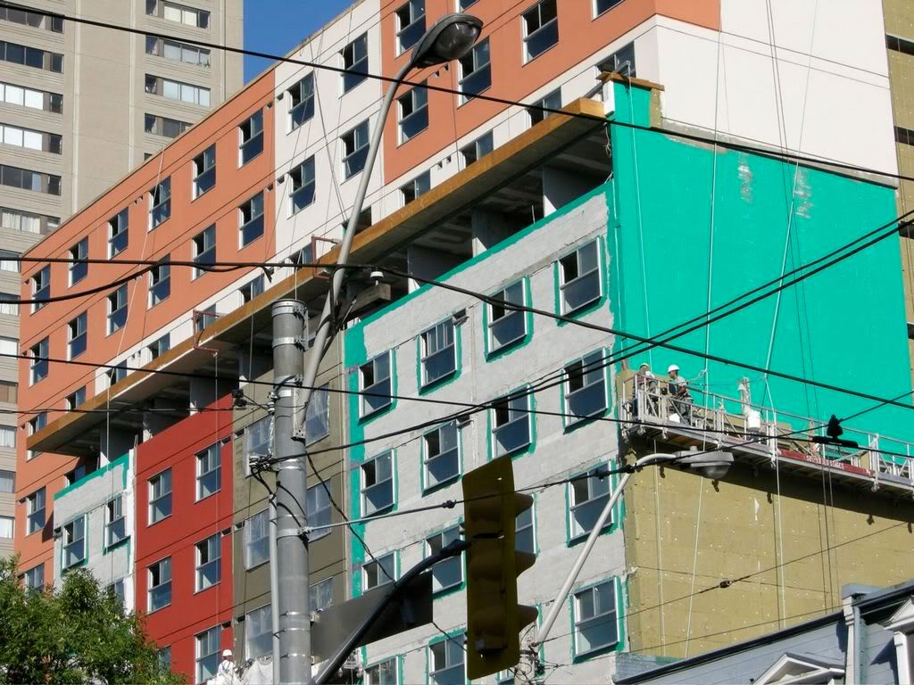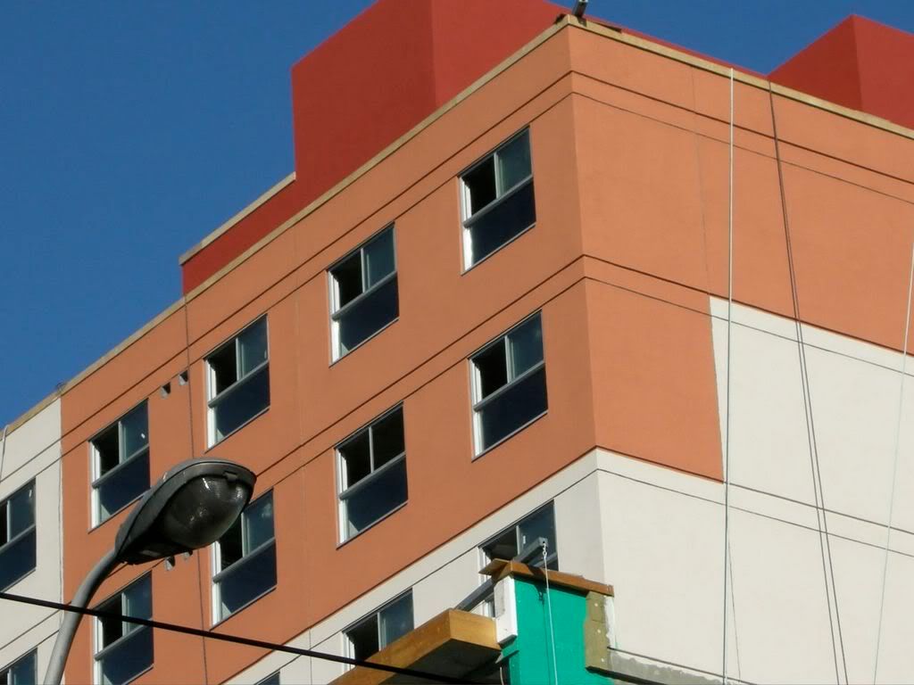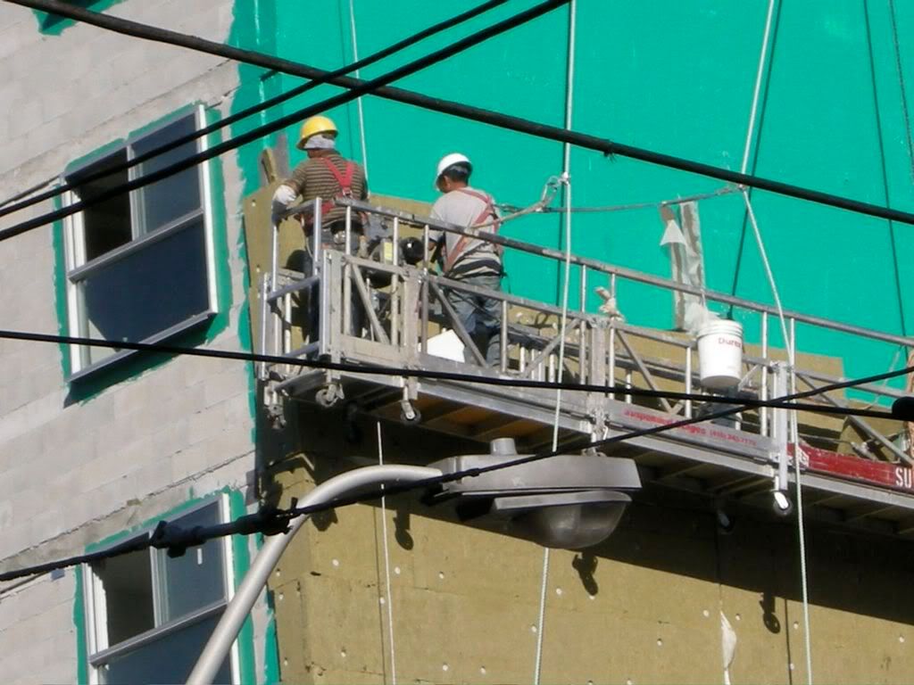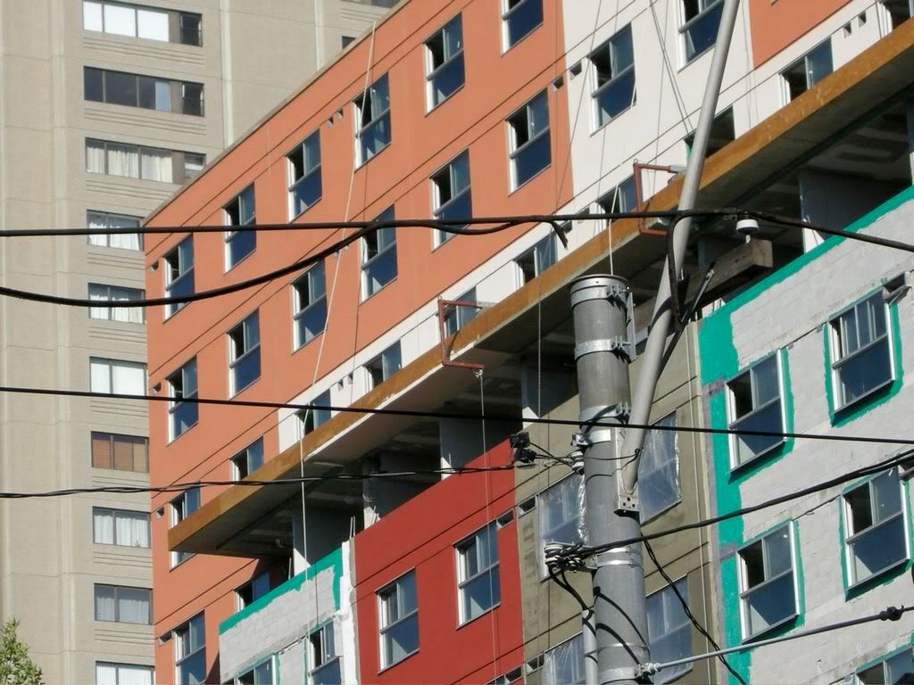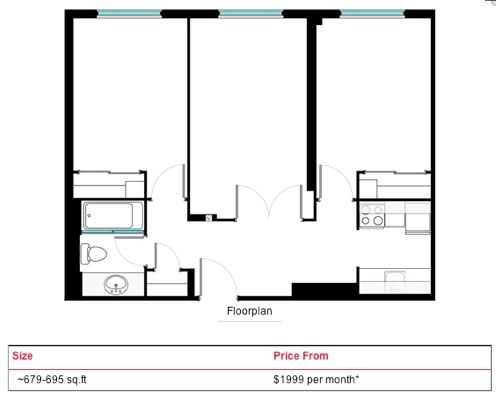Here's the best of the best in this gem:
This gorgeous 700 sq ft box can be yours for only $2000/month.
Features
Steel entrance doors for security and safety
Combination smoke and heat detectors
Combined kitchen, dining room/sitting area
Three separate bedrooms, each with own entry door and closet for privacy (one of the bedrooms has double entry doors).
Freshly painted concrete and gypsum board (drywall) walls
Designer vinyl floor tiles throughout the apartment
Large double glazed windows for natural light that open fully to take advantage natural ventilation
Ceiling mounted light fixtures in all rooms
Telephone, television cable and high speed internet ready.
Hall entrance closet.
Adjustable heating.
Options
APARTMENTS are available unfurnished
Other move-in options include tableware, flatware, bedding, cookware and air conditioner reantal
Kitchen
Quality “L†shaped kitchen millwork with upper and lower cupboards and counter top with stainless steel hardware and sink.
Name brand appliances including: frost free refrigerator/freezer combination and a four burner stove range)
Ceramic tile back splash.
Counter height dedicated electrical receptacles
Kitchen hood with exhaust fan over cook top
Designer vinyl floor tiles.
Ceiling mounted light fixture.
Bathroom
Vanity with sink and storage below.
Mirror with cabinet above the vanity.
Toilet
Bathtub/shower combination with ceramic tile surround.
Ceramic tiled floor
Exhaust fan.
Stainless steel towel bar and toilet paper accessories
-----------------
How many toilet paper accessories are there, exactly?
