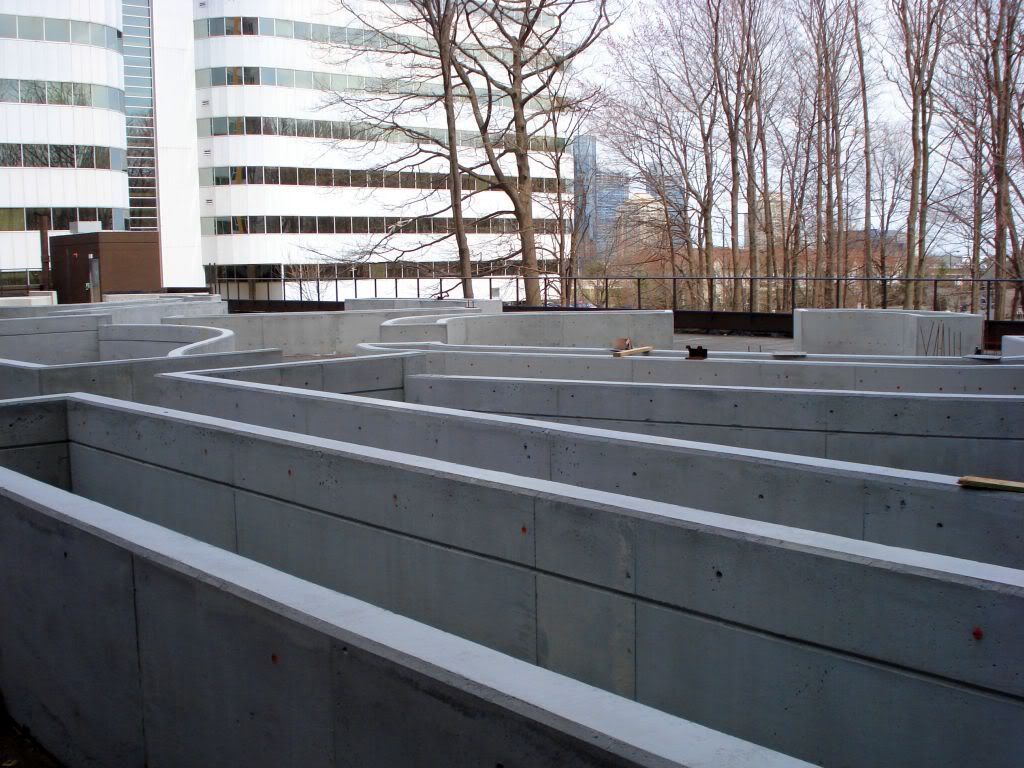littlemonkey
New Member
anyone looking to sell there unit?? send me a message
A client of mine may consider selling his unit. I will keep you posted.
Thanks
anyone looking to sell there unit?? send me a message
HVAC rental is $54.24 a month, first time I am seeing this charge on a condo building. Seen it for townhouses, but for a condo? really!!???
hey sooddue...parking area leaves very much to desire in terms of aesthetics...but maybe it is still WIP....as for amenities, these won't be done until the very end so there isn't much to see. when i went for my pdi a few weeks ago, they advised that the swimming pool area is giant hole at the moment. if you would like to check out the lobby (or what is done of it), i would suggest going to the 190 borough drive entrance. there's a security guard sitting there..but i am sure you can have a look!










