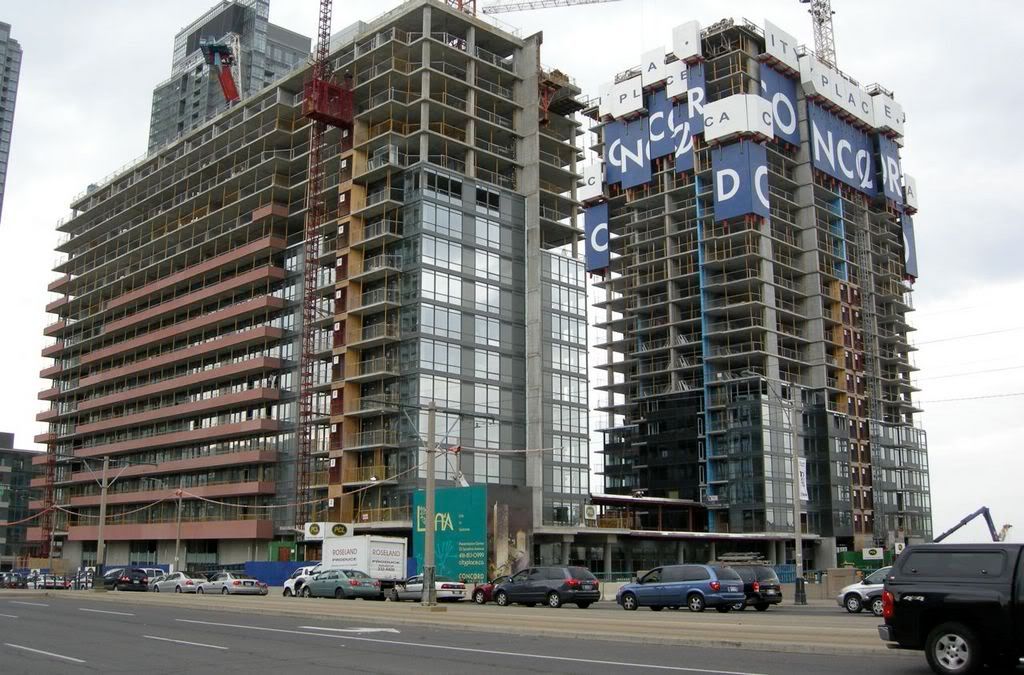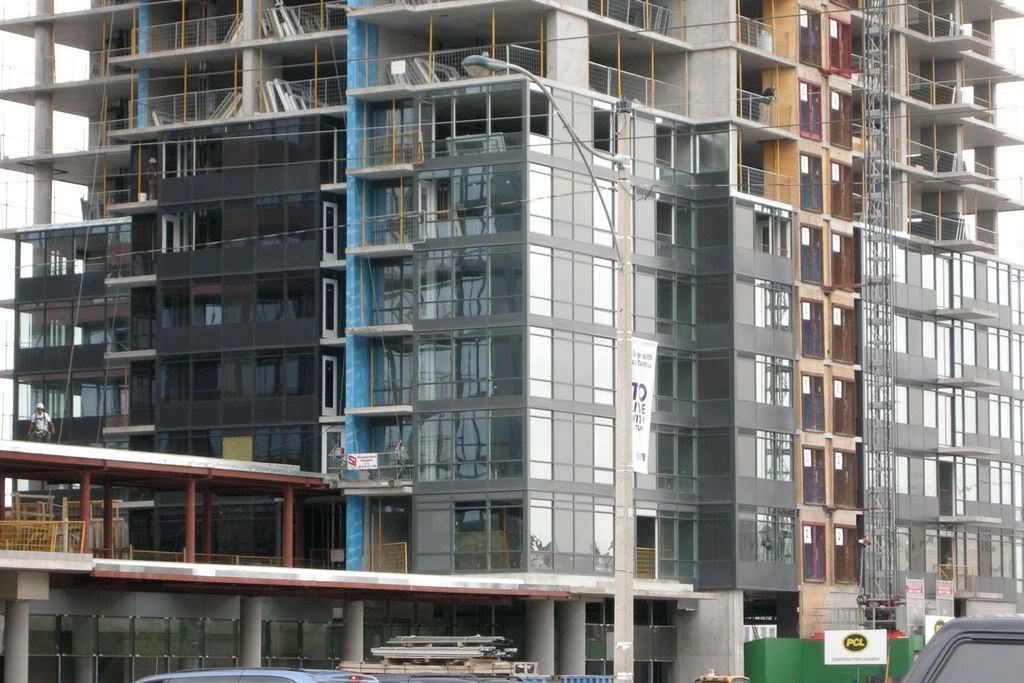PCL is utilizing a new technology that encloses both the level under construction and the five levels under during construction. It will improve health and safety conditions and provide a more stable interior working environment. It is also intended to speed up construction - especially in the winter as trades won't be as exposed to the elements.
This project is essentially testing the new system, so it was slower at the start, but should speed up as any issues are ironed out. If it works out well it is likely we will see the same system applied to other projects around the city in the future.













