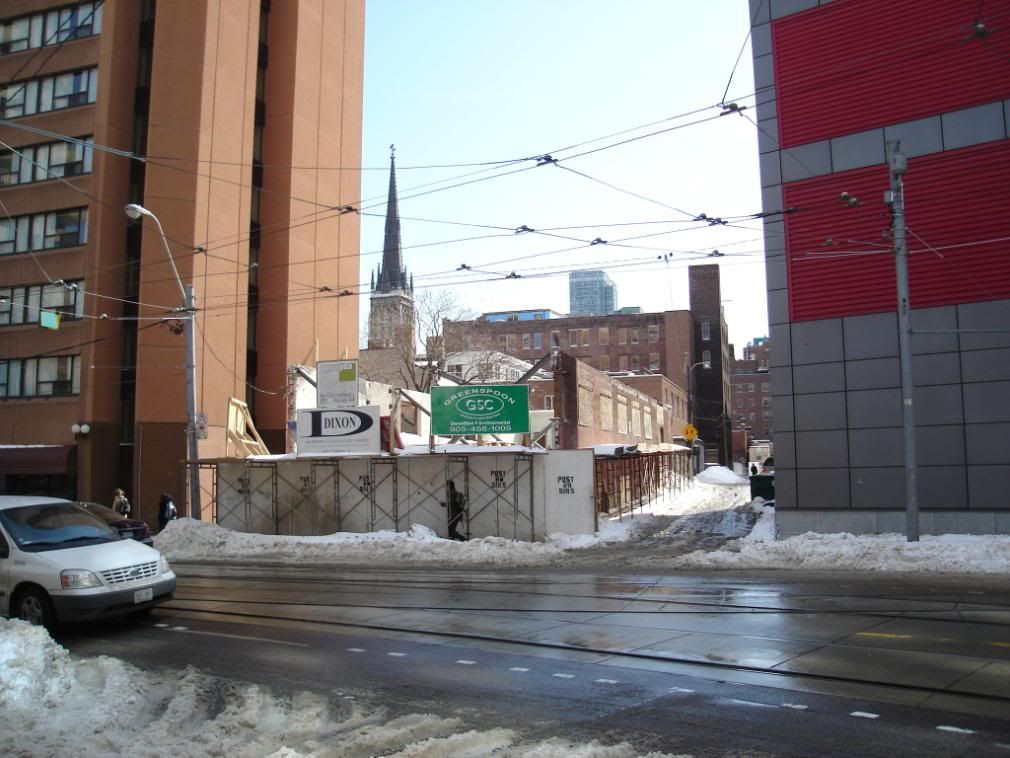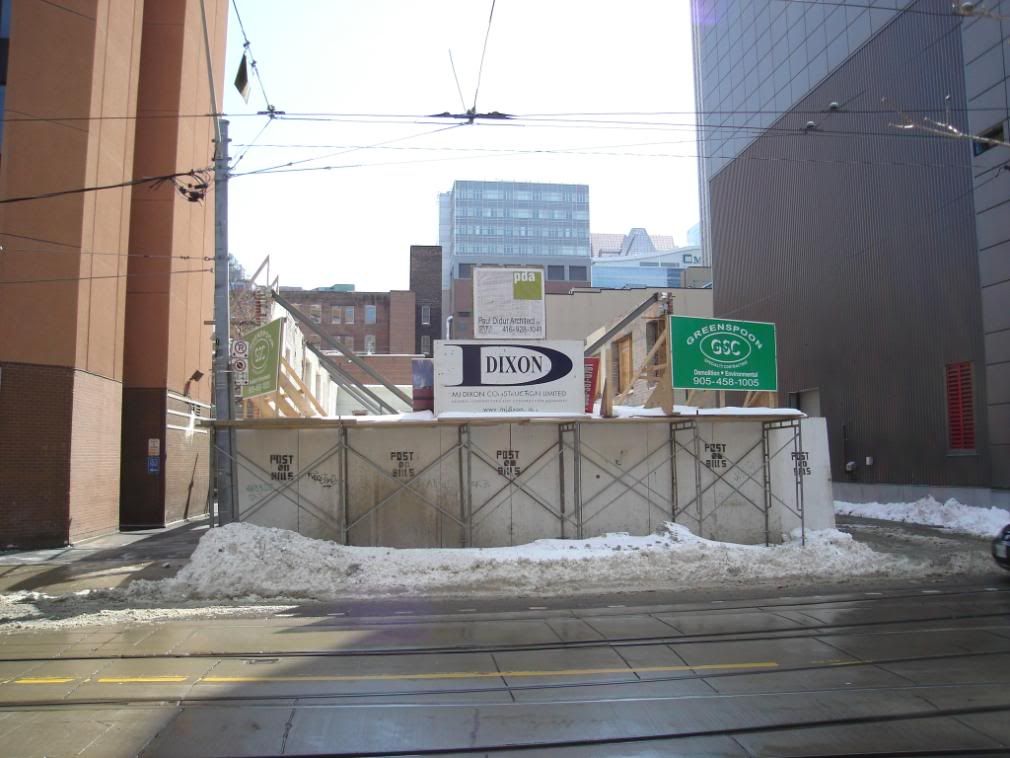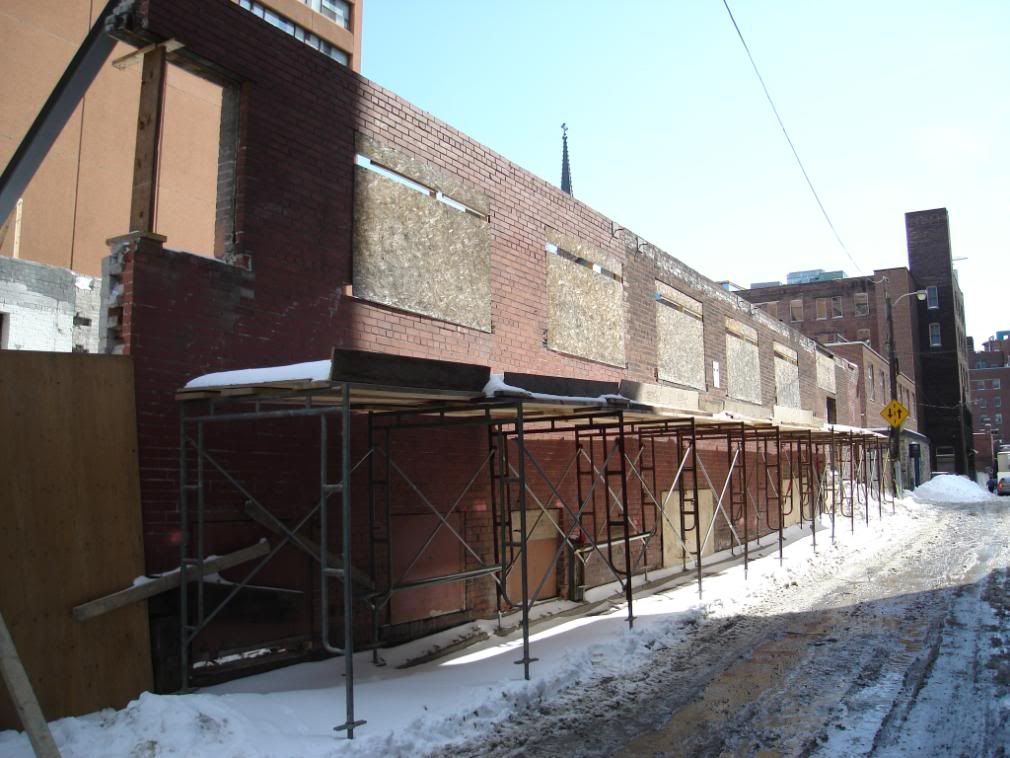MetroMan
Senior Member
Good... so we can assume that this rendering is now inaccurate:
.jpg)
This rendering incorporates the side of the old building:

.jpg)
This rendering incorporates the side of the old building:








