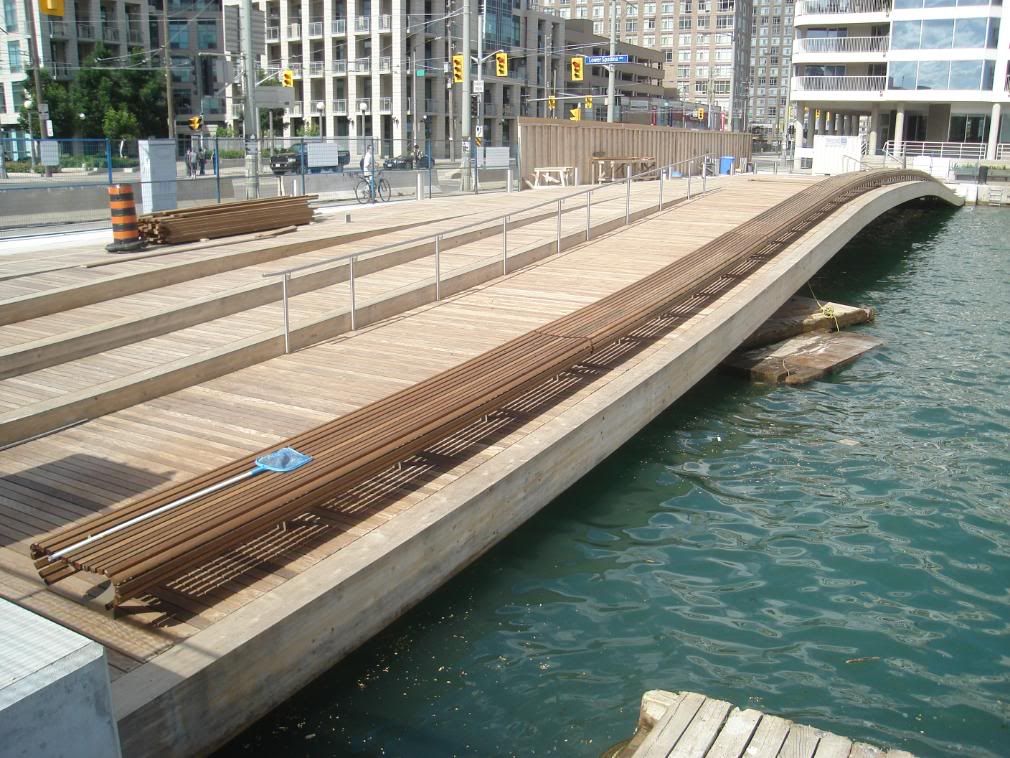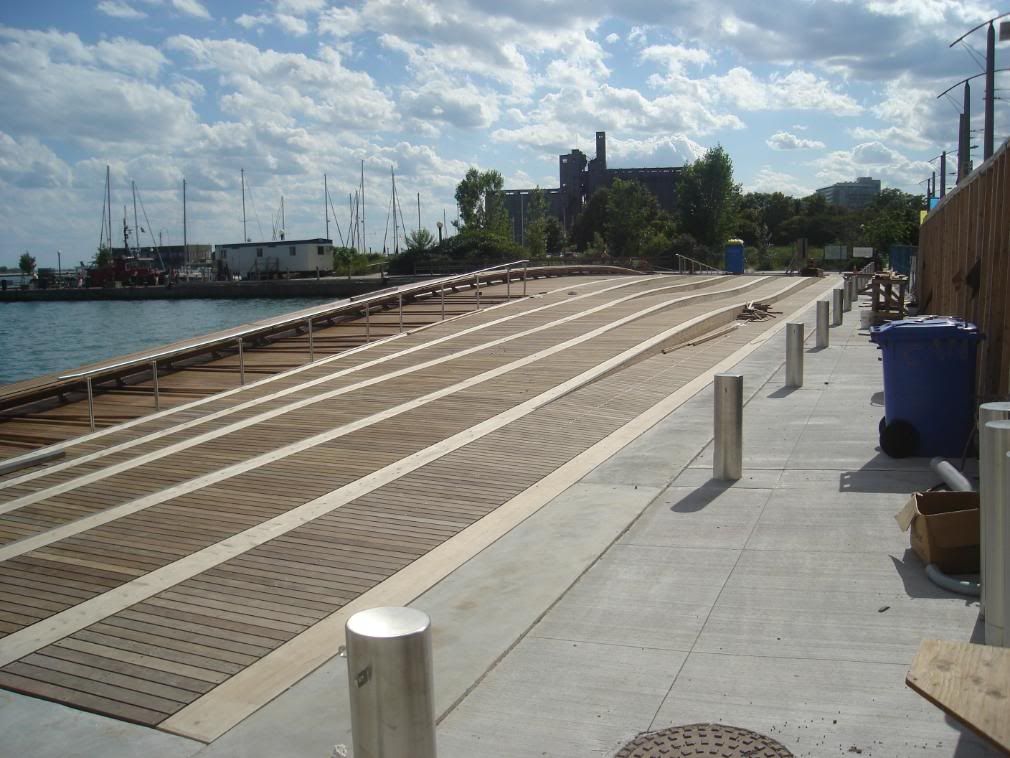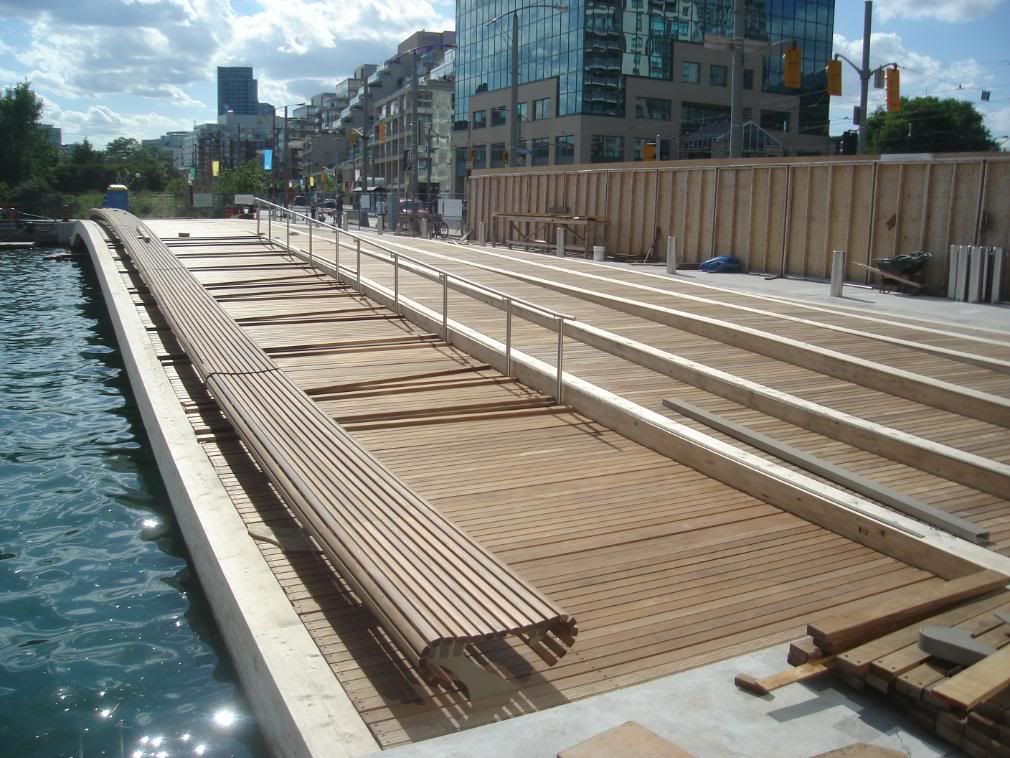jn_12
Senior Member
my guess is that the grade of the slope is such that by law it needs to have a railing. That's my best guess at least.
I kind of like the grey colour of the metal under the bench. It won't show the wear that a red (or other vibrant colour) would.
I kind of like the grey colour of the metal under the bench. It won't show the wear that a red (or other vibrant colour) would.
















