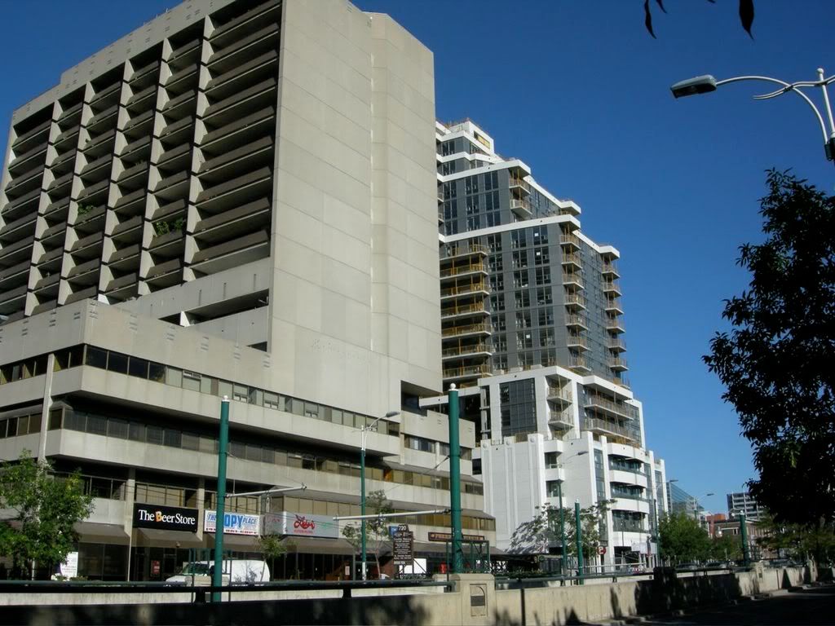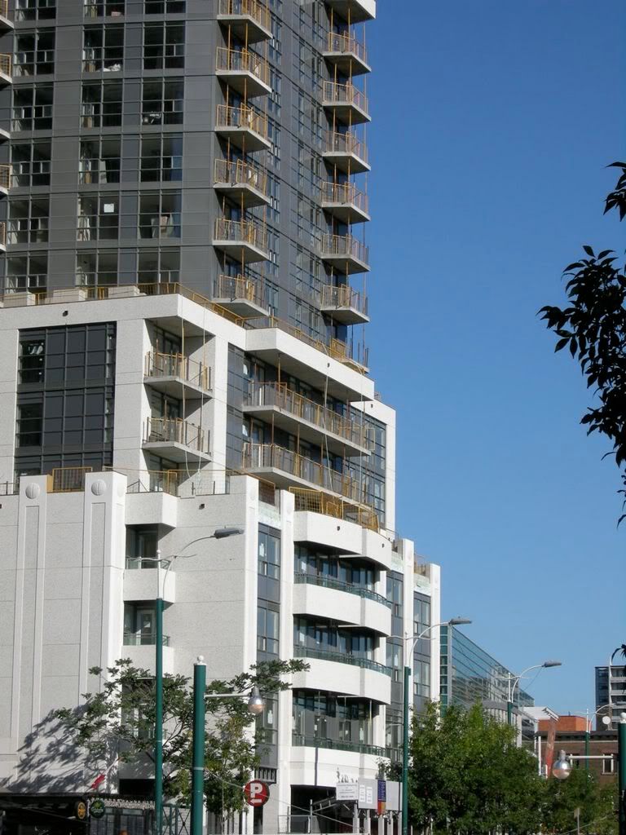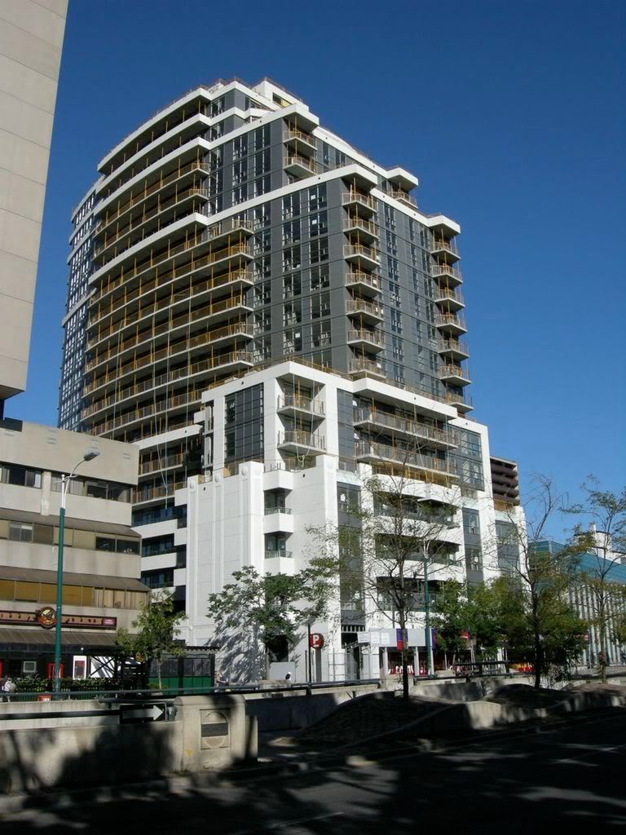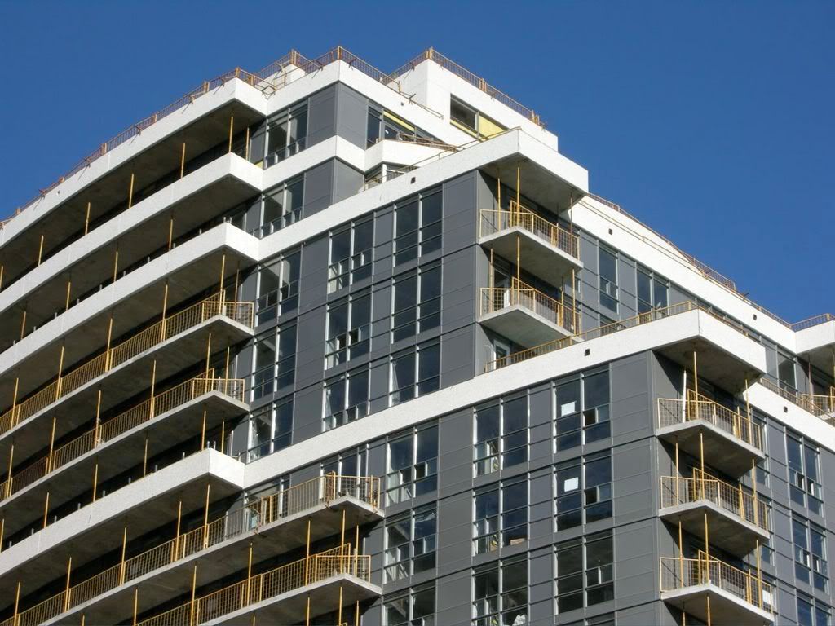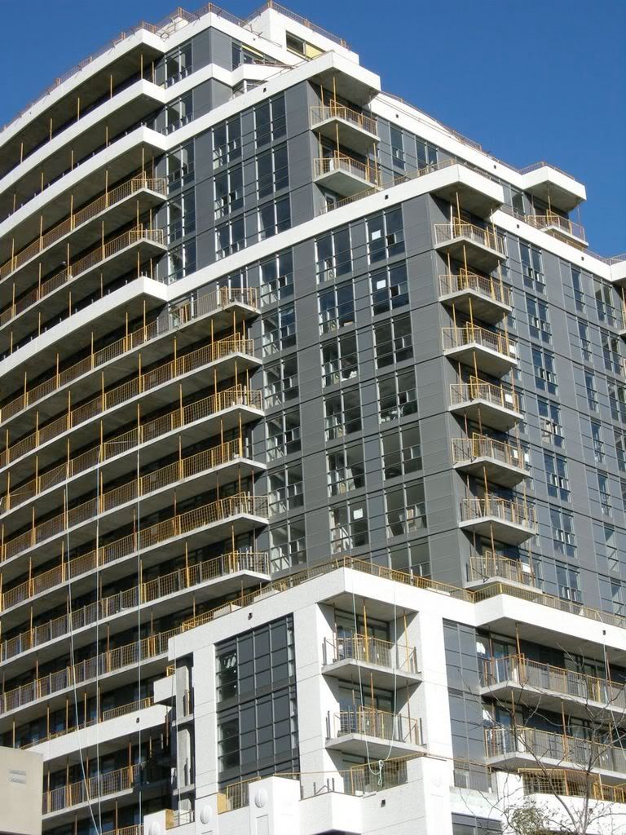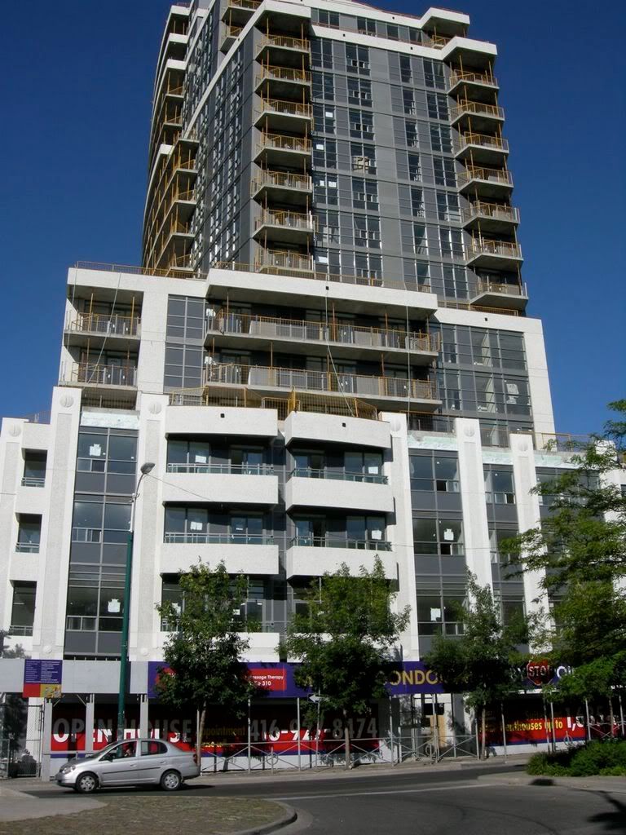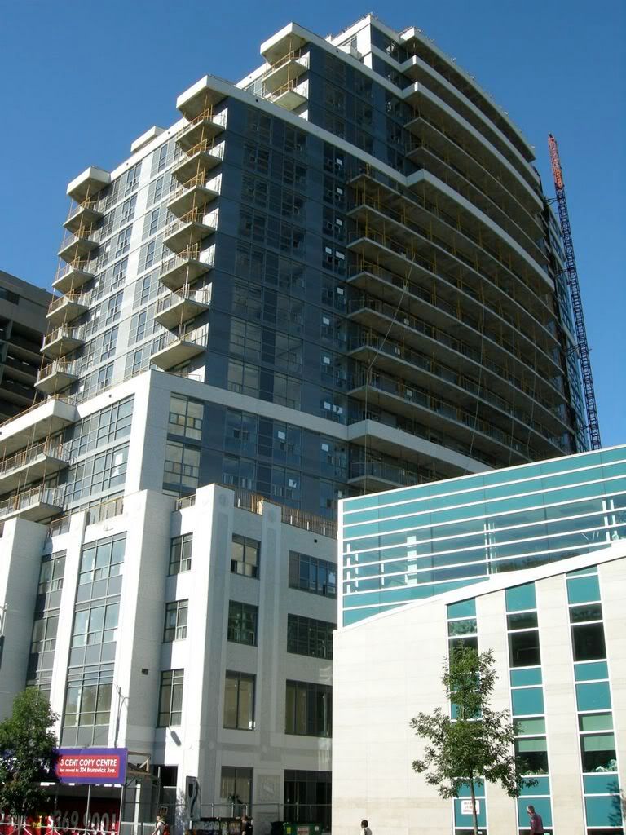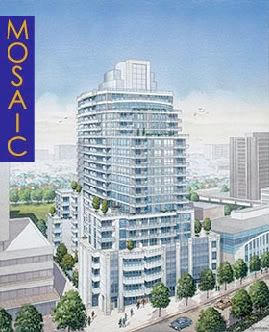A
AlvinofDiaspar
Guest
Bogtrotter:
The massing is fine, the materiality isn't. Something light and airy would have been significant improvements to the intersection - instead, we've got a doubling of bulk.
AoD
The massing is fine, the materiality isn't. Something light and airy would have been significant improvements to the intersection - instead, we've got a doubling of bulk.
AoD






