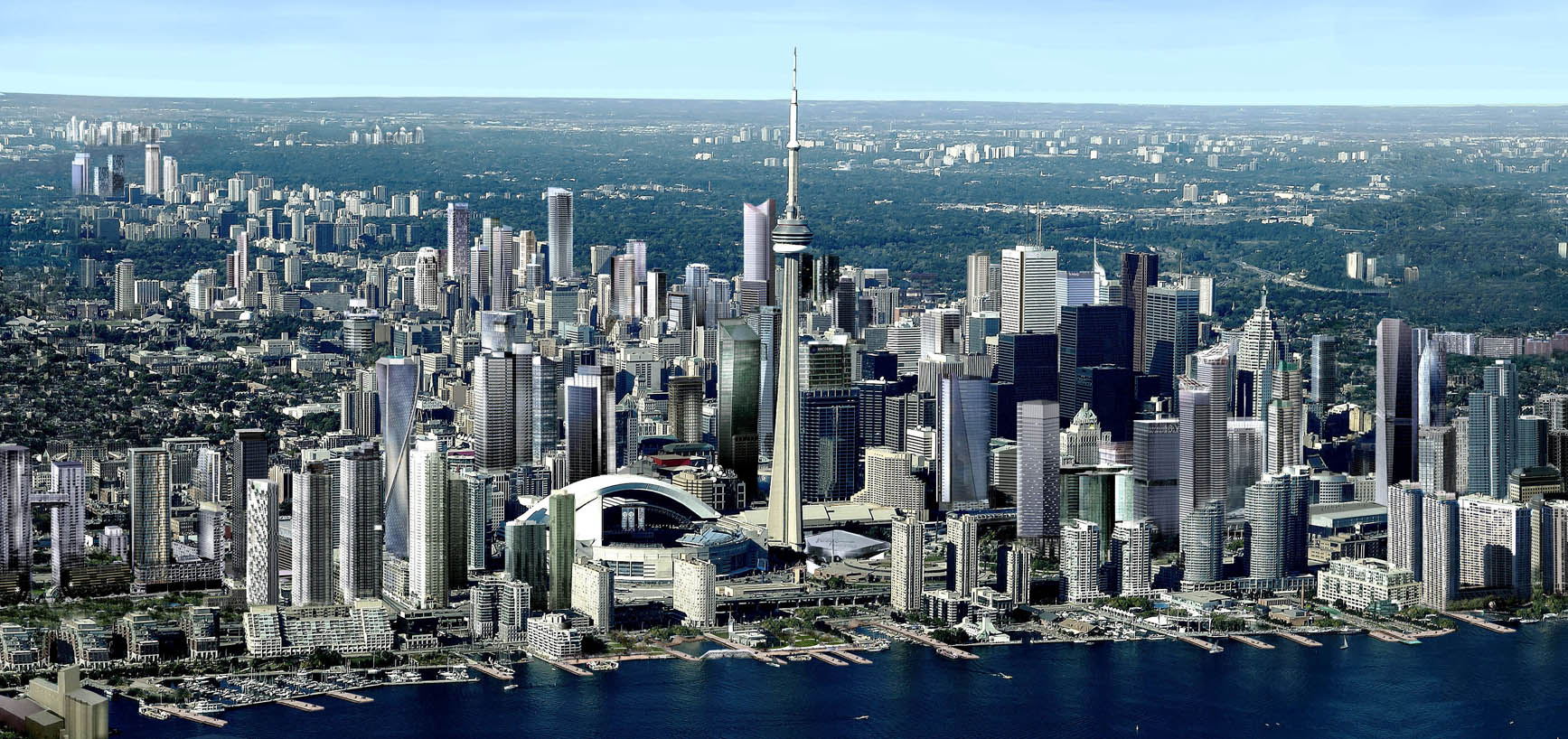Torontovibe
Senior Member
That can't be right - Unless something major has changed in the last while - this project has been shown as 70 stories on the Skyscraper Pages for quite a while at around 235m - I mean, Scotia Plaza is 274m And Aura is listed as 252m.
So I guess we have a new tallest residential building in Canada. (without a hotel) Might Aura now up the ante and add some more floors? (to maintained their advertised title)
