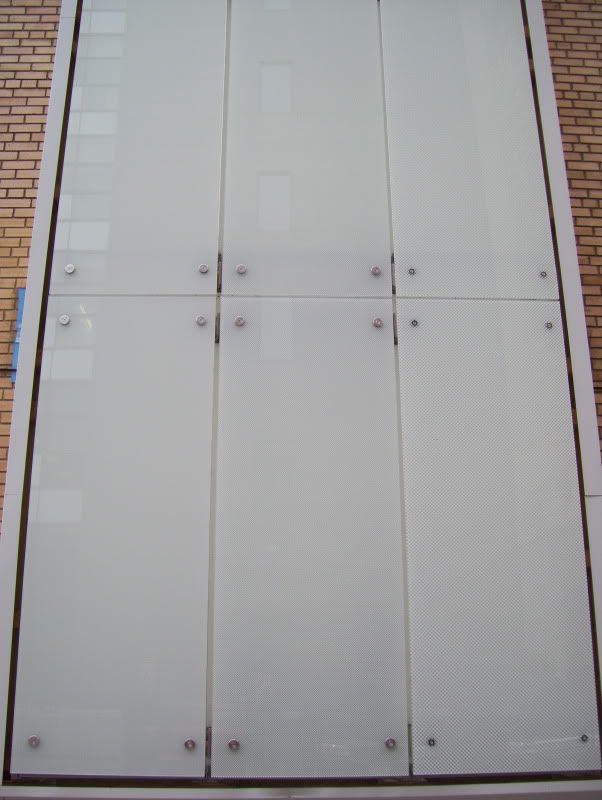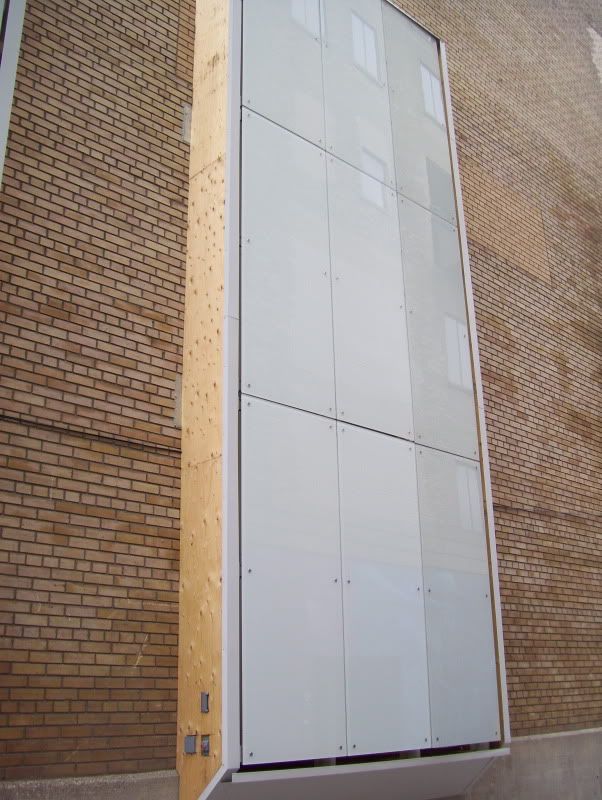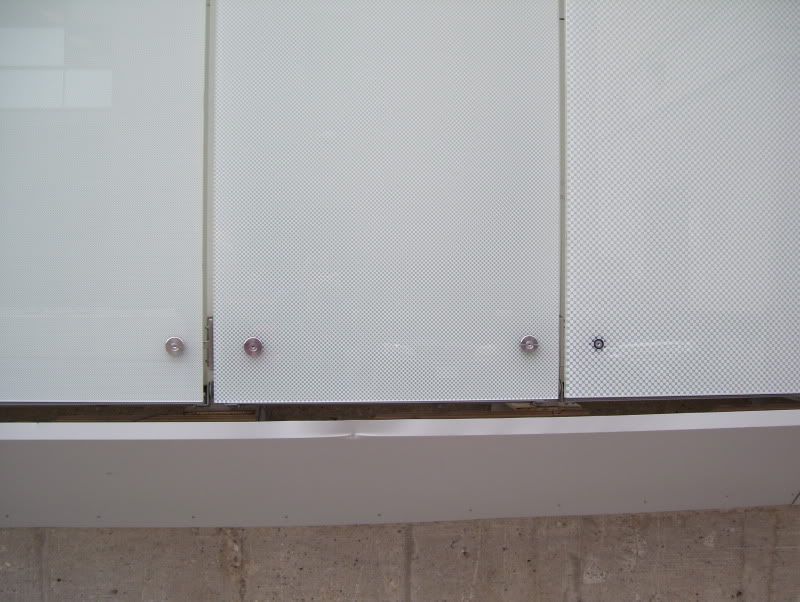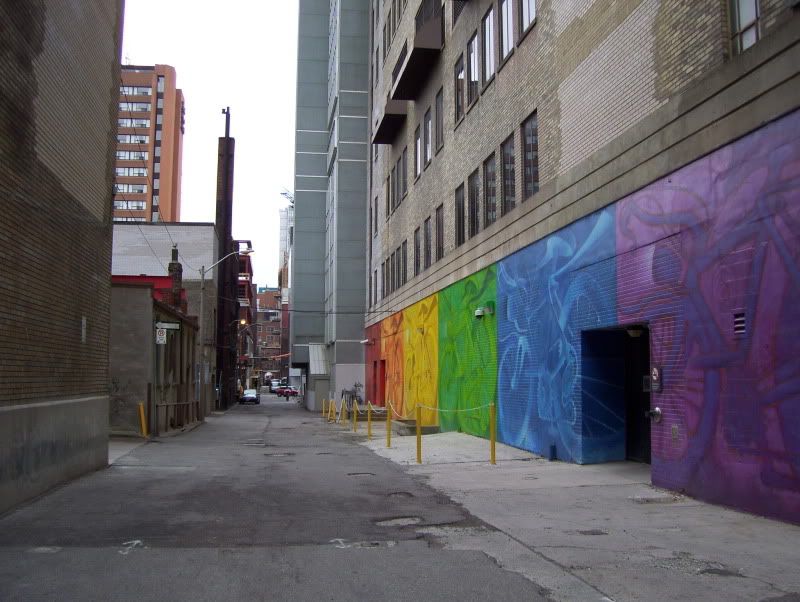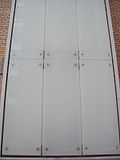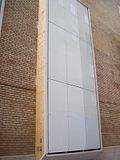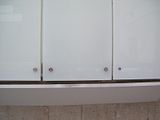Ryerson welcomes $32.9 million investment
* * * Please do not reply to this email * * *
I am delighted to share some wonderful news with the Ryerson community. Yesterday afternoon The Honourable Tony Clement, federal Minister of Industry, and The Honourable George Smitherman, Deputy Premier and provincial Minister of Energy and Infrastructure, were on campus to announce a joint investment of $32.9 million in one-time capital funding to renew and expand the School of Image Arts building at 122 Bond Street. This is one of 28 infrastructure projects at post-secondary institutions throughout Ontario announced yesterday, funded by both levels of government.
The $16.45 million of federal funding for the Image Arts Building is part of the federal government's Knowledge Infrastructure Program to repair and expand research and educational facilities across the country. The federal funding is matched by $16.45 million from the provincial government to support Ryerson's long-term capital plan.
The Image Arts renewal project is a significant step forward in the University's growth as a centre for graduate studies, research and creative activity in the fields of new media, film and photography. The project will create a dramatically renovated and expanded building with new state-of-the-art facilities and additional student study space, and will position Ryerson as one of the major schools for new media, documentary media and cutting-edge film and photography research in North America. It will provide exceptional opportunities for our undergraduate and graduate students, for our faculty, and for collaboration with industry.
At the announcement yesterday Minister Smitherman, who is also Ryerson's MPP, said: "Today's investment in Ryerson University is one of many crucial investments being made in the post secondary sector. Supporting the development of facilities like the Image Arts Building will help unlock the skills and potential of future generations for the jobs of tomorrow."
"Our government's investment provides significant short-term economic stimulus in local communities throughout Ontario, while at the same time strengthening Canada's long term capacity for research and innovation," said Minister Clement.
Members of the Ryerson community will see construction beginning at 122 Bond Street over the next few weeks. PCL, the contractors who are overseeing the project, have just moved into the building. We will share more construction and other details as the project progresses.
Immediately following the infrastructure announcement Minister Smitherman walked down the street to the South Bond Building at 105 Bond for a celebration of Ryerson's leadership in green and sustainability initiatives. Many members of the Ryerson community and the "green" stakeholder community joined us. We were proud to announce that South Bond is the first university building in Ontario to be awarded LEED (Leadership in Energy and Environmental Design) Gold Status. LEED certification is the internationally accepted benchmark for the design, construction and operation of high performance green buildings.
At 105 Bond we also announced the launch this fall of the new Certificate in Sustainability at The G. Raymond Chang School of Continuing Education. This is an interdisciplinary program that will give all learners the skills they need to contribute to the new "green" economy, and is a wonderful example of how the Ryerson community builds sustainability not just into our operations and buildings, but into our curriculum and everything we do.
Yesterday was a great day for Ryerson and I thank everyone in the community who has worked so hard to make all these projects such a huge success.
Sheldon Levy
President
